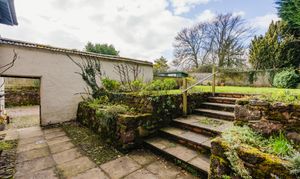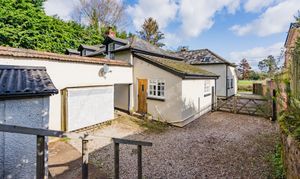Book a Viewing
To book a viewing for this property, please call Helmores, on 01363 777 999.
To book a viewing for this property, please call Helmores, on 01363 777 999.
4 Bedroom Detached House, Brampford Speke, Exeter, EX5
Brampford Speke, Exeter, EX5

Helmores
Helmores, 111-112 High Street
Description
Converted from former stables, this characterful property has a wealth of opportunity for versatile living. With two ground floor bedrooms (could be used as office/study/craft room) and a bathroom it could be utilised for a multitude of needs. The property is light and spacious and being tucked away behind the village lane, the garden is a quiet, peaceful space to enjoy. Brampford Speke, being just 4 miles from Exeter, is nestled in the Exe Valley and is a quintessential charming Devon village with the added bonus of the excellent Agricultural Inn.
The kitchen has an array of light coloured units with integrated washing machine and dishwasher along with a fridge freezer, eye level double oven and 4 ring induction hob. The ceramic sink is situated in front of one of the 3 windows in this room and overlooks the courtyard. A door also leads out to this area. Solid wood floors run from the kitchen through the lounge and on into the dining room and hall. The lounge has an attractive marble fireplace surround with a multifuel woodburning stove. This room leads into the dining room with understairs storage and a lovely aspect out to the garden.
Also on the ground floor are two other reception rooms that could be used as bedrooms/studies or craft rooms. There is a wet room style bathroom on the ground floor, so these two study/bedrooms and wet room could be used as a living area type annexe. The front door on the ground floor leads out to the front courtyard.
Upstairs, the character really comes into play with exposed beams in all the rooms and low level windows looking out over the lovely gardens. There is a large master bedroom with a multitude of fitted wardrobes and cupboards providing excellent storage. A further double bedroom with storage and the 3rd single room also with storage. The bathroom has a white suite bath with shower attachment and a vanity style sink unit.
The central heating is from an external oil boiler that was replaced around 4 years ago.
Outside, access over the first part of the drive is shared with the neighbouring property, then it leads to the front courtyard which is paved and could be utilised as additional parking. A gate leads through to another parking area with a garage that is currently used as an enclosed workshop/utility room but could easily be opened up again to be a garage. A patio area is to the rear of the house and steps that lead up to the garden, mostly laid to lawn with mature trees and shrub borders along with a large garden shed and raised beds. Please see the floorplan for room sizes.
Please see the floorplan for room sizes.
Current Council Tax: Band E East Devon- 2025/26 - £2825.13
Utilities: Mains electric, water, telephone & broadband
Broadband within this postcode: Ultrafast 1800mbps
Drainage: Mains drainage
Heating: Oil central heating and woodburning stove
Listed: No
Conservation Area: Yes
Tenure: Freehold
Buyers' Compliance Fee Notice: Please note that a compliance check fee of £25 (inc. VAT) per person is payable once your offer is accepted. This non-refundable fee covers essential ID verification and anti-money laundering checks, as required by law.
DIRECTIONS : From the A377 at Cowley, take the road in an easterly direction towards Upton Pyne, just before the village, take a right turn onto Burridge Road signed posted to Brampford Speke. Continue through the village past the Agricultural Inn to your left and the property can be found on the left marked with a Helmores board.
What3Words: ///fails.darts.hotspots
EPC Rating: E
Key Features
- Converted stables
- 3 Bedrooms on 1st floor
- 2 bedrooms/studies on ground floor
- Ground floor bathroom
- Separate dining room
- Plentiful parking
- Enclosed generous garden
- Outbuildings
- Highly desirable village location
- Versatile accommodation
Property Details
- Property type: House
- Price Per Sq Foot: £446
- Approx Sq Feet: 1,367 sqft
- Plot Sq Feet: 6,889 sqft
- Council Tax Band: E
Floorplans
Outside Spaces
Garden
Parking Spaces
Driveway
Capacity: 5
Location
Properties you may like
By Helmores





























