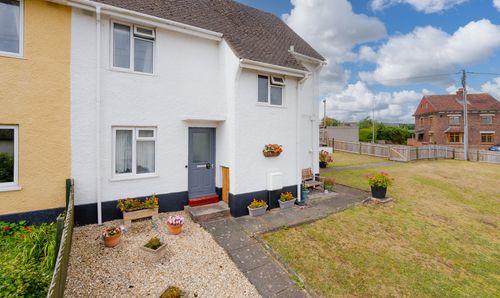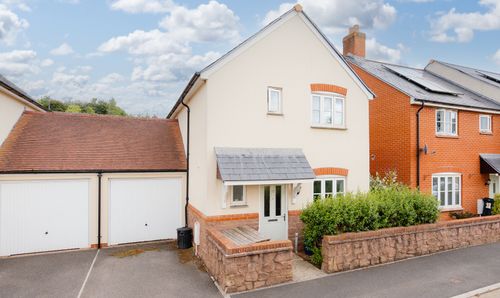Book a Viewing
To book a viewing for this property, please call Helmores, on 01363 777 999.
To book a viewing for this property, please call Helmores, on 01363 777 999.
4 Bedroom Semi Detached House, Bevin Square, Copplestone, EX17
Bevin Square, Copplestone, EX17

Helmores
Helmores, 111-112 High Street
Description
Bevin Gardens is a small collection of quality homes built in 2020 on the edge of the vibrant village of Copplestone. There are fantastic links to bus and train just a short walk away and all that village life has to offer. This home has been tastefully updated, adding many additional features and being decorated right through to a very high standard.
The kitchen/diner is spacious with plenty of room for a large dining table, the units are a grey gloss with integrated fridge/freezer, double eye level oven and 4 ring gas hob and there’s space for a dishwasher. The hall has a downstairs WC and a utility cupboard that holds the washing machine along with further storage. Then into the lounge that has a bespoke handmade media wall with storage and lighting, this room has plenty of light coming from the double doors out to the covered patio area.
On the first floor there are two double bedrooms, one to the front and one to the rear along with a good sized single bedroom. The family bathroom is on this floor with white suite and shower head over bath. Up to the top floor to the master suite, there is an abundance of room up here and plentiful storage, the dressing area (which is currently utilised as an office) is spacious and leads through to the ensuite shower room, recently decorated with corner shower. There’s gas central heating and uPVC double glazing throughout.
Outside to the front there are two parking spaces. Further parking can be found on street and there is a large free car park just around the corner. To the rear is a well enclosed garden. This has been completely transformed with the addition of a lovely covered patio area, which was added by the current owners who have created a lovely area for outdoor dining and a space that flows perfectly from inside to out. The rear section of garden is laid to very good quality artificial grass with a handy garden shed in the corner. There is a gate to the rear for ease of access with the path owned by this property.
Please see the floorplan for room sizes.
Current Council Tax: Band C - Mid Devon 2024/25 - £2109.85
Utilities: Mains electric, gas, water, telephone & broadband
Broadband within this postcode: Ultrafast 1000mbps
Drainage: Mains drainage
Heating: Mains gas central heating
Listed: No
Conservation Area: No
Tenure: Freehold
Buyers’ Compliance Fee Notice - Please note that a compliance check fee of £25 (inc. VAT) per person is payable once your offer is accepted. This non-refundable fee covers essential ID verification and anti-money laundering checks, as required by law.
COPPLESTONE is a popular choice with families who favour its OFSTED GOOD primary school and excellent transport services that make commuting East or West a breeze. It’s also home to the award winning Copplestone Farm Shop as well as an everyday convenience store with Post Office. There’s also a thriving community scene offering a range of activities and events. Originally a traditional farming hamlet, the village has grown over the years and now offers a wide range of homes at the centre of which stands the 3m carved granite cross of Saxon origin.
DIRECTIONS : From Crediton take the A377 in a westerly direction, upon reaching Copplestone go through the traffic lights and then veer around to the right and continue to the edge of the village where you turn right onto Shambles Drive, then take a left and left again and no 8 will be found on your right.
What3Words: ///standing.withdraws.crass
EPC Rating: B
Key Features
- Spacious 4 bed house
- 2020 Build
- Full garden upgrade
- Outdoor covered patio area
- Large master bedroom with ensuite
- Village location
- Excellent rail & bus links
Property Details
- Property type: House
- Price Per Sq Foot: £232
- Approx Sq Feet: 1,292 sqft
- Plot Sq Feet: 1,593 sqft
- Council Tax Band: C
Floorplans
Outside Spaces
Garden
Parking Spaces
Off street
Capacity: 2
Location
Properties you may like
By Helmores





























