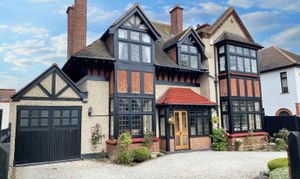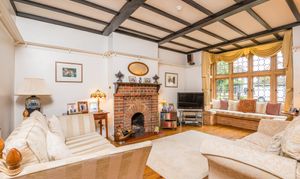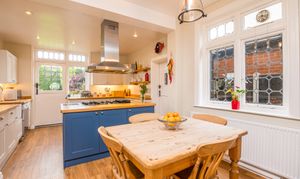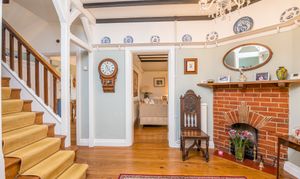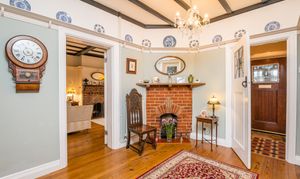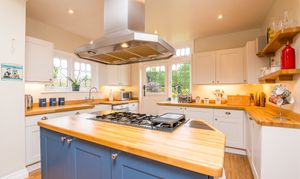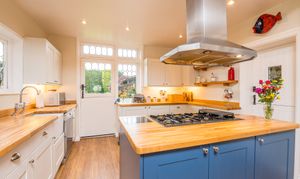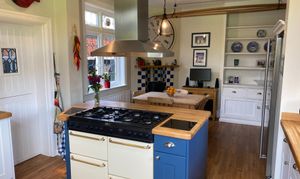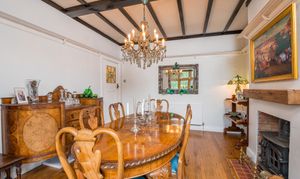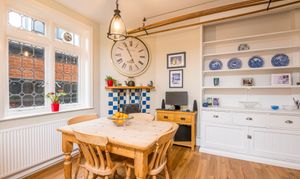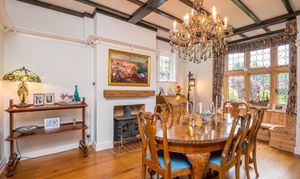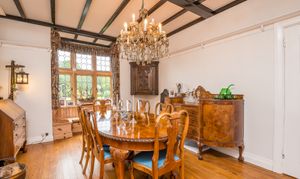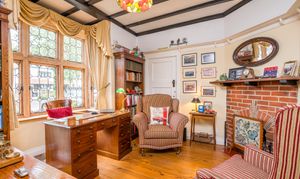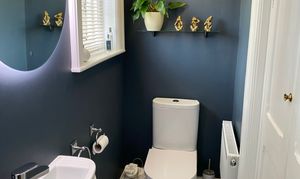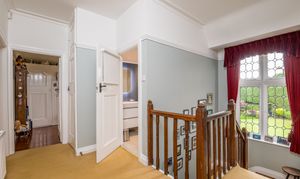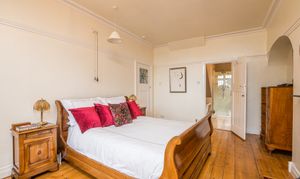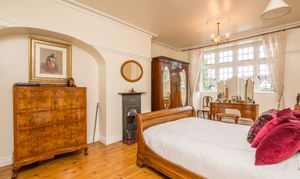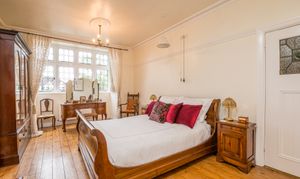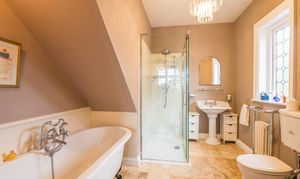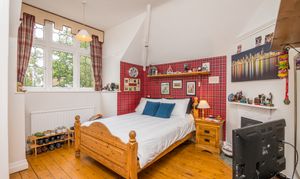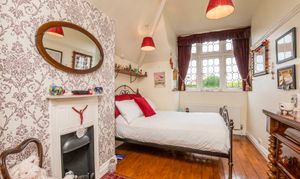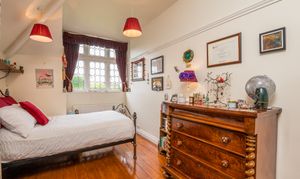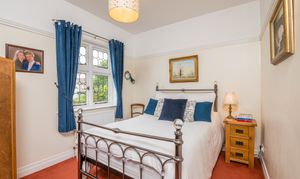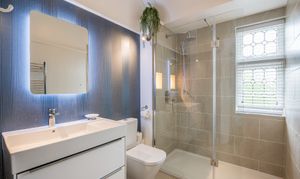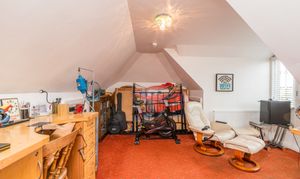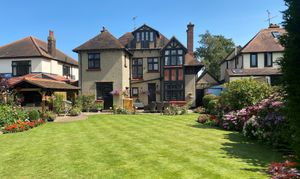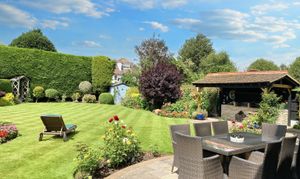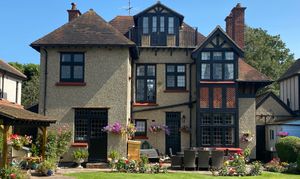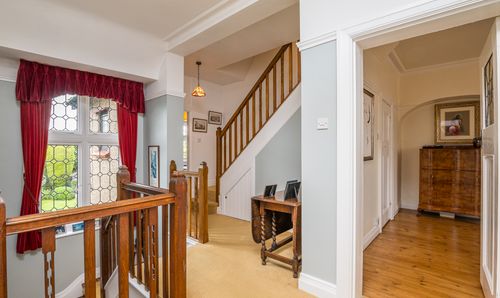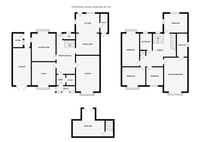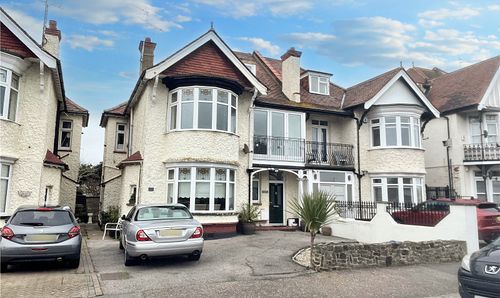6 Bedroom Detached House, Parkanaur Avenue, Thorpe Bay, SS1
Parkanaur Avenue, Thorpe Bay, SS1
Description
Situated on the prestigious Burges estate, this immaculately presented 6-bedroom Edwardian 'Arts and Crafts' detached house offers a rare opportunity for luxurious family living. The property boasts three reception rooms, a large kitchen/diner, and a grand entrance hall, providing ample space for both relaxation and entertaining. The master bedroom features a large en-suite bathroom while a family shower room caters to the remaining bedrooms. Conveniently located near local shops on The Broadway and Thorpe Bay train station, this property also includes a single garage and an impressive in-and-out driveway. Outside lies a beautiful, secluded 90' west-backing rear garden. Perfect for outdoor gatherings, the garden features a paved patio area, lawned space with beautiful flower and shrub borders, a tool shed with power and light, a storage shed and a private BBQ area. Hosting parties is made easy with a covered double BBQ space, complete with its own patio and access to a bar room, both equipped with power and lighting. The front of the property offers additional parking space for several cars and access to the single garage, making this residence a true gem for those seeking both comfort and functionality in a sought-after location.
Key Features
- Spacious family home situated on the Burges estate
- Six Bedrooms
- Three reception rooms
- Large kitchen/diner
- Grand entrance hall
- En - suite bathroom to master bedroom
- Family shower room
- 90' West backing garden
- Close to local shops in The Broadway and train station
- Single Garage with In and out driveway
Property Details
- Property type: House
- Council Tax Band: TBD
Rooms
Entrance
Entrance porch with a Hardwood glazed entrance door leading to inner porch which has a tiled floor, one radiator, plate rail, textured ceiling and door to a walk In boot room 4'8 x 4'2 with lead lite window to front, one radiator, tiled floor, plate rail
Grand Entrance Hall
Central staircase which leads to the first floor, plate rail wooden flooring, one radiator, feature fireplace with gas point to side (not tested), built-in cupboard with sliding doors and textured ceiling. Inner hall to side with tiled floor, one radiator, textured ceiling, obscure lead lite door to rear giving access to the garden and further door to downstairs cloakroom.
View Grand Entrance Hall PhotosCloakroom
Obscure lead light window to rear, low flush WC, wash hand basin with mixer taps, one radiator, smooth plastered ceiling, and double door for under stair storage cupboard which houses gas and electric meters.
View Cloakroom PhotosStudy
3.89m x 3.76m
Oak-framed lead lite bay window to front, wooden flooring, one radiator, feature brick built fireplace, plate rail, door to garage.
View Study PhotosDining Room
5.31m x 3.89m
Oak-framed lead lite bay window to rear overlooking the rear garden with its bespoke window seat, one radiator, plate rail, feature fireplace with log burner, further lead lite window to side.
View Dining Room PhotosLounge
6.12m x 3.68m
Oak-framed lead lite bay window to front with bespoke window seat, feature fireplace, wooden flooring, plate rail.
View Lounge PhotosKitchen/diner
6.12m x 3.96m
Farmhouse-style kitchen, lead lite window to side with radiator underneath, feature fireplace with inset Ciney fire stove, karndean flooring, recess for an American-style fridge/freezer, picture rail, further lead lite window to rear and side, and stable door to rear giving access to the garden. There is a range of base and eye level units with concealed lighting, inset butler sink with mixer taps, plumbing for a dishwasher, a central island with wooden worktop, inset 8 ring gas cooker with plate warmer and an extractor fan, storage cupboards to one side, and a door leading to a utility room.
View Kitchen/diner PhotosUtility Room
Built-in double cupboard to one wall which houses the plumbing for a washing machine and space for a dryer, a door which gives access to the front of the property, one radiator, karndean flooring, and smooth plastered ceiling with downlighters.
First floor landing
Lead lite window to rear overlooking the garden, picture rail, coving to smooth plastered ceiling, one double radiator and stairs that lead to the second floor.
View First floor landing PhotosBedroom 1
5.94m x 3.71m
Lead lite bay window to front, one radiator, wooden flooring, picture rail, coving to smooth plastered ceiling, ceiling rose, feature fireplace and door to en-suite bathroom.
View Bedroom 1 PhotosEn-suite bathroom
3.15m x 2.67m
Obscure lead lite window to side, free-standing clawfoot bath with mixer taps and shower attachment, shower cubicle with mixer taps and shower attachment with further rainfall shower overhead, wash hand basin with mixer taps, low flush WC, radiator, feature fireplace, smooth plastered ceiling with extractor fan, and tiled floor with under floor heating.
View En-suite bathroom PhotosBedroom 2
3.84m x 3.81m
Lead lite window front, wooden floor boards, feature fireplace, picture rail, one radiator, built-in wardrobe.
View Bedroom 2 PhotosBedroom 3
5.38m x 2.64m
Lead lite window to rear overlooking the garden, one radiator, wooden flooring, feature fireplace, built-in wardrobe and picture rail.
View Bedroom 3 PhotosBedroom 4
3.71m x 2.82m
Lead lite window to rear overlooking the garden, one radiator, picture rail, smooth plastered ceiling and further lead lite window to side
View Bedroom 4 PhotosBedroom 5
3.02m x 2.92m
Lead lite window to front, wooden flooring boards, feature fireplace
Family shower room
2.46m x 1.75m
Obscure lead lite window to rear, walk-in large shower cubicle with mixer taps and rainfall shower overhead, low flush WC, vanity unit with mixer taps, tiled floor, and heated towel rail.
View Family shower room PhotosSecond floor landing
Door to attic, lighting and door to bedroom 6.
Bedroom 6
4.42m x 2.54m
Increasing to 13'9 - Lead lite window to rear with door giving access to balcony, one radiator, smooth plastered ceiling, access to second attic for storage.
View Bedroom 6 PhotosFloorplans
Outside Spaces
Garden
A lovely secluded approx. 90' west-backing rear garden which commences with a paved patio area leading to a lawned rear garden with established flower and shrub borders, two sheds to rear of garden, private BBQ area with own patio and access to a double BBQ with power and lighting which is covered (ideal for parties and gatherings), external lighting, outside butler sink with tap above for hosepipe, access to a Bar Room with power and lighting - 8'6 x 5'5 with base level unit and worktop, and recess for a fridge.
View PhotosParking Spaces
Off street
Capacity: 3
To the front you have an in and out driveway which gives parking for several cars and access to the garage.
Garage
Capacity: 1
Double opening doors to the front that give access to a single garage
Location
Close to seafront & local shops, bus routes to surrounding areas, Yacht club, Golf Club, restaurants and the promenade are all close by.
Properties you may like
By Dedman Gray
