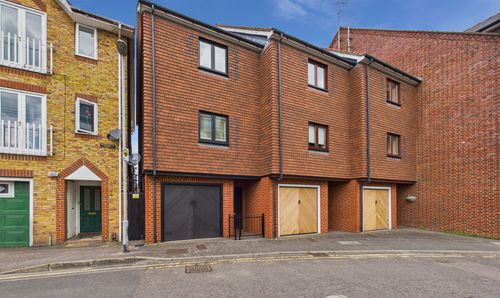4 Bedroom Detached House, Rose Bushes, Epsom, KT17
Rose Bushes, Epsom, KT17
Description
Fantastic Family Home close to Epsom Downs - Large Plot - 4 Bedrooms - Good School Catchment
Situated on the border of Nork and Epsom Downs, this fabulous 4 bed family home is bright, spacious and one to see if you are looking for a home that offers flexible space for all the family.
To the ground floor there is a large open plan kitchen/diner, a separate utility, guest WC, a large main reception and an additional lounge. To the first floor there are 4 good sized bedrooms and a family bathroom. Outside you will find an easy to maintain south east facing garden and to the front a double garage with parking. Other similar homes in the area have converted the garages to usable rooms so it is thought this would be possible subject to usual permissions.
With stunning views across Nork and beyond and within easy reach of Epsom Downs and Nork Park, this lovely property enjoys good school catchment and bus links into Epsom. Local shops are within walking distance Epsom Downs train station with services into London, can be reached on foot in approx 15 minutes.
This is a lovely home in a quiet, highly regarded residential location, get in touch to book your viewing now.
Council Tax Band G approx £3,726 per annum.
EPC Rating: E
Key Features
- Large Kitchen/Diner
- 2 Spacious Reception Rooms
- Double Garage
- South Easterly Garden
- Separate Utility
- Moments from Epsom Downs
- Good School Catchment
Property Details
- Property type: House
- Approx Sq Feet: 1,807 sqft
- Plot Sq Feet: 4,489 sqft
- Property Age Bracket: 1960 - 1970
- Council Tax Band: G
Rooms
Reception Room
6.50m x 3.10m
Bathed in natural light, this superb main reception room offers direct access to the south facing rear garden via patio doors and benefits from original parquet flooring, a high sloping ceiling and access to an additional reception/playroom.
View Reception Room PhotosOffice / Playroom
4.60m x 3.10m
Located off of the main reception, this fabulous additional room offers direct access to the patio area and benefits from neutral decor and wooden flooring.
View Office / Playroom PhotosKitchen / Diner
6.50m x 5.70m
Modern and spacious, this fantastic kitchen is the heart of this lovely family home and benefits from plenty of work surface and storage space and room for a good sized family dining set.
View Kitchen / Diner PhotosUtility Room
3.10m x 2.00m
Accessible from the front and rear, so perfect for those muddy dog walks, this good size utility is located off of the kitchen and offers a sink, storage and room for washing machine, tumble dryer and fridge freezer.
View Utility Room PhotosPrimary Bedroom
4.30m x 3.70m
Neutrally presented and with stunning views of Banstead and beyond, this fabulous primary bedroom is spacious, bright and benefits from a fitted wardrobe.
View Primary Bedroom PhotosBedroom 2
3.40m x 2.90m
Another good size double, this dual aspect bedroom overlooks the front of this substantial family home and offers a fitted wardrobe, sink and neutral decor.
View Bedroom 2 PhotosBedroom 3
3.70m x 2.30m
Neutrally presented, this good sized bedroom benefits from fitted wardrobes and cupboards and overlooks the side of this lovely family home.
View Bedroom 3 PhotosBedroom 4
2.90m x 2.20m
A large single/small double, bedroom 4 is located at the rear of this fantastic property and is neutrally presented.
View Bedroom 4 PhotosFamily Bathroom
2.40m x 2.10m
Fully tiled, the family bathroom is in need of updating but is in working order and offers a vanity sink unit with plenty of storage, a WC, bath and heated towel rail.
View Family Bathroom PhotosLanding Area
Noticably spacious, the hall landing area offers access to the loft and benefits from a large storage cupboard.
View Landing Area PhotosWC
In need of updating, the ground floor WC is fully tiled and offers a vanity sink and WC.
View WC PhotosFloorplans
Outside Spaces
Rear Garden
12.19m x 15.24m
South East facing rear garden with a large patio entertaining area, generous lawned area, external lighting, external tap and side access via the utility room.
View PhotosParking Spaces
Garage
Capacity: 2
2 large garages with capacity for 2 vehicles, and an off road drive for a further 2 vehicles.
View PhotosLocation
Properties you may like
By Sacha Scott Estate & Letting Agents





















































