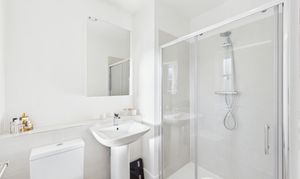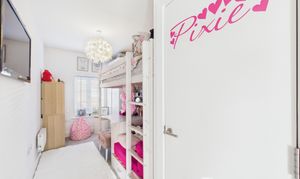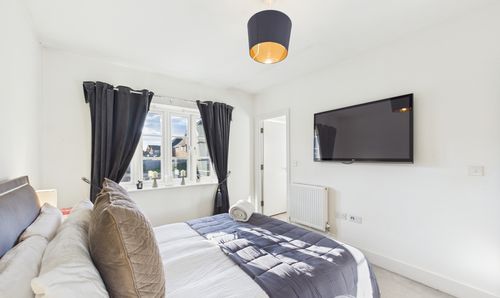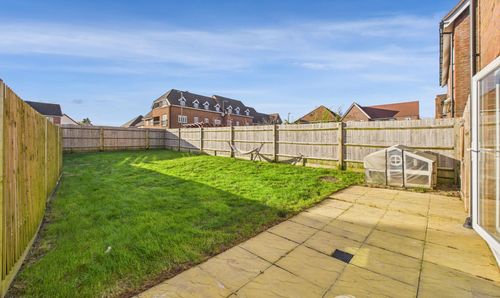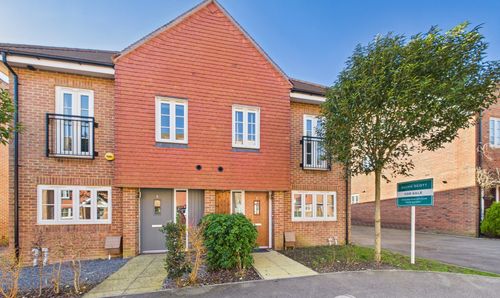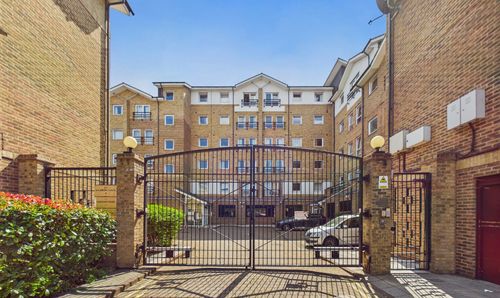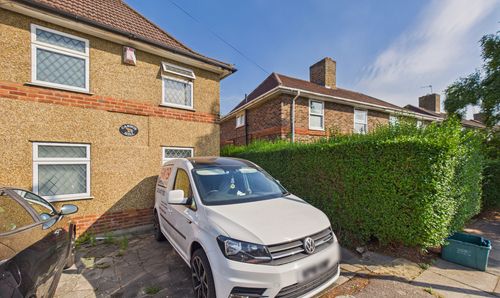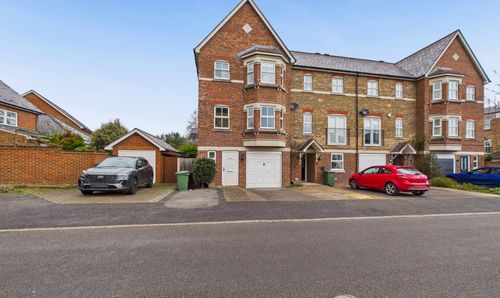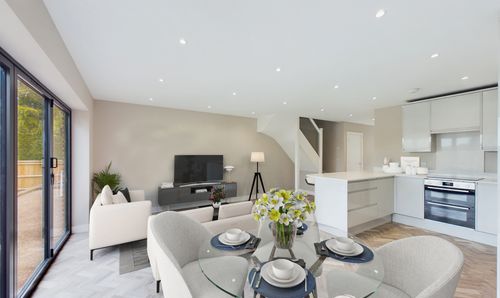Book a Viewing
To book a viewing for this property, please call Sacha Scott Estate & Letting Agents, on 01737 887 674.
To book a viewing for this property, please call Sacha Scott Estate & Letting Agents, on 01737 887 674.
3 Bedroom Semi Detached House, Dover Road, Tadworth, KT20
Dover Road, Tadworth, KT20

Sacha Scott Estate & Letting Agents
Sacha Scott Estate Agents, 9 Nork Way
Description
No Onward Chain - NHBC remaining - 3 Bedrooms - 2 Bathrooms
Located at the end of a quiet cul-de-sac on a quiet development built circa 2020, this gorgeous 3 bed family home comes to market chain free and in good order throughout.
Occupying a large plot, this fabulous 3 bed property benefits from a generous kitchen/diner, modern lounge and WC to the ground floor and to the first floor you will find 3 spacioous bedrooms and 2 bathrooms (one en-suite ro primary).
Within easy reach of local shops and moments from the popular Banstead Leisure Centre, this lovely home is perfect for families looking to move to a quiet, village location with access to good schools and transport links.
Beautifully presented throughout, this lovely property won’t be around for long, early viewing is recommended.
EPC Rating: B
Material Information Provided by Sellers:
Council Tax Band E currently £2,859.20 per annum
Tenure: Freehold
Service Charge: £280 per annum
Approx 4 Years remaining on NHBC
Construction: Brick and block with clay roof tiles
Water: Mains sewerage/metered
Mobile Signal/Coverage: Good
Electricity Source: National Grid
Heating: Gas Central Heating
Building Safety: No issues to sellers knowledge
Planning Permission: N/A
EPC Rating: B
Key Features
- West Facing
- Juliet Balcony
- Local Amenities
- Local Shops
- Epsom Downs 5 Mins
- En-Suite
- Modern Kitchen
- 55ft x 25ft Garden
Property Details
- Property type: House
- Price Per Sq Foot: £537
- Approx Sq Feet: 1,025 sqft
- Plot Sq Feet: 2,702 sqft
- Property Age Bracket: 2020s
- Council Tax Band: E
Rooms
Living Room
4.51m x 4.88m
Offering views over and direct access to the generous rear garden, the lounge is beautifully presented with laminate flooring and neutral decor.
View Living Room PhotosKitchen / Diner
5.44m x 2.88m
Modern and bright, the kitchen offers ample storage and work surface space, room for a large table and chairs and access to the lounge via double doors.
View Kitchen / Diner PhotosPrimary Bedroom
4.08m x 3.11m
Generous in size, the primary bedroom overlooks the rear of this lovely family home and offers neutral decor, built in wardrobes and a modern en-suite bathroom.
View Primary Bedroom PhotosEn-Suite
2.24m x 1.47m
Modern and bright, the en-suite offers a large shower enclosure, sink, WC and heated towel rail.
View En-Suite PhotosBedroom 2
4.09m x 2.75m
Another good sized double, bedroom 2 overlooks the front of this lovely family home and benefits from neutral decor and a juliet balcony.
View Bedroom 2 PhotosBedroom 3
4.54m x 2.07m
Another good sized bedroom, bedroom 3 is neutrally decorated and offers views over the front of this modern family home.
View Bedroom 3 PhotosFamily Bathroom
2.63m x 1.78m
Generous in size, the modern family bathroom offers a shower over bath, WC, sink and heated towel rail.
View Family Bathroom PhotosDownstairs WC
1.74m x 1.34m
Located off of the main entrance hall, the downstairs guest WC is wheelchair accessible and offers a WC, sink and heated towel rail.
View Downstairs WC PhotosFloorplans
Outside Spaces
Rear Garden
Thought to be one of the larger garden plots on this stunning new development, the garden is west facing and offers both patio and lawned areas. There is also a large shed installed to the side of the house, on the end of the drive.
View PhotosParking Spaces
Driveway
Capacity: 2
The property comes with driveway parking for 2 - 3 vehicles depending on size, with on road parking for visiting guests.
View PhotosLocation
Properties you may like
By Sacha Scott Estate & Letting Agents













