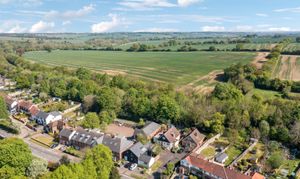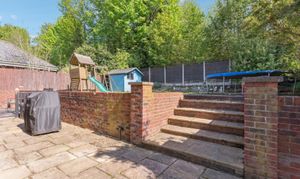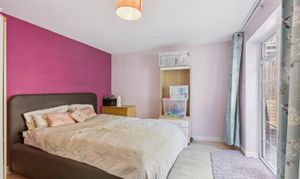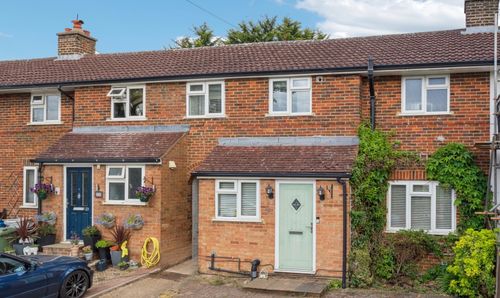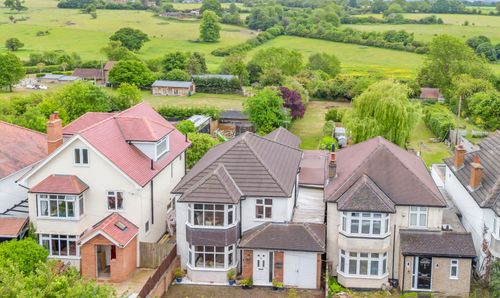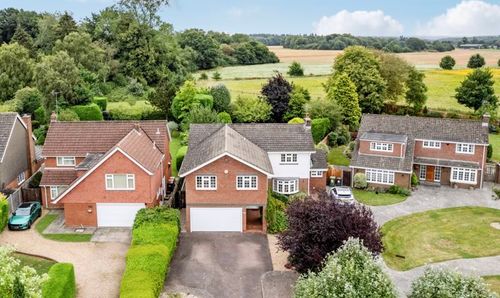Book a Viewing
To book a viewing for this property, please call Fine & Country Redbourn & Edlesborough, on 01582 793 116.
To book a viewing for this property, please call Fine & Country Redbourn & Edlesborough, on 01582 793 116.
4 Bedroom Detached House, Hemel Hempstead Road, Redbourn, AL3
Hemel Hempstead Road, Redbourn, AL3

Fine & Country Redbourn & Edlesborough
Fine & Country, 51 High Street
Description
An impressive four/five bedroom extended detached family home offering versatile living accommodation with a private south facing garden, situated within the sought after Hertfordshire village of Redbourn.
Set back along a private drive off Hemel Hempstead Road, this beautifully presented four/five bedroom extended detached home offers spacious, flexible living across approximately 2,291 sq. ft., including a detached double garage, as well as a private south facing rear garden with a delightful entertaining patio area. Stylishly finished and thoughtfully laid out, this is an ideal property for families or those seeking adaptable accommodation.
The home is approached with a raised patio to the front of the property with steps rising the main entrance and side access. Upon entry, a welcoming entrance hall with ample storage space provides access to the accommodation across the ground floor.
The heart of the home is a bright and expansive dual-aspect sitting and dining room, extending over 27 feet in length. This superb open-plan space is perfectly suited for both relaxed family living and formal entertaining. The sitting area features a charming wood-burning stove, adding a cosy focal point during the cooler months, while the adjoining dining area benefits from French doors opening directly onto the patio—offering picturesque views of the garden and allowing for a seamless flow between indoor and outdoor living during warmer seasons.
Connected to this central living space is a well-equipped contemporary kitchen with electric underfloor heating, thoughtfully laid out with a wide selection of wall and base units, stylish roll-top work surfaces, an integrated dishwasher, and a breakfast bar that provides a casual spot for morning coffee or informal meals. A separate utility room is conveniently located just off the kitchen, offering additional space for white goods, extra storage, and access to the rear of the property—ideal for busy households and practical day-to-day living.
The ground floor also features two spacious double bedrooms, each offering excellent versatility to suit a range of needs—whether used as guest rooms, children's bedrooms, or even a principal suite on the ground floor. One of the bedrooms enjoys direct access to a private decked terrace, providing a serene and secluded spot for morning coffee or evening relaxation. In addition, a generous study offers the ideal home office environment but can easily function as a fifth bedroom for extended family or visitors. A sleek, modern shower room completes the ground floor layout, catering well to guests or multigenerational living arrangements.
Ascending from the entrance hall, stairs rise to the first floor and leads to two further double bedrooms. Both rooms are well-proportioned doubles and filled with natural light, sharing access to a large family bathroom with a full suite—perfect for a growing household or visiting family.
Outside, the property is approached via a private driveway that provides ample off-street parking and leads to a detached double garage. The garage is fitted with power and lighting, offering secure parking and additional storage, and presents exciting potential for conversion into a studio, home gym, or garden office, subject to the relevant planning permissions.
French doors from the sitting/dining room open onto a generous paved patio—perfect for alfresco dining, summer barbecues, or evening entertaining. From here, steps rise to a raised south-facing lawn, bordered by mature shrubs and enclosed with timber fencing for privacy and security. An additional decked terrace to the side of the garden offers a peaceful seating area or sun trap retreat, ideal for unwinding at the end of the day.
This family home is conveniently located just a short stroll from The Common and the charming village High Street, which boasts a delightful array of local amenities, including quaint shops, a Post Office, inviting coffee houses, cosy pubs and restaurants, a doctors' surgery, and a pharmacy. Families will appreciate the excellent schooling options available, as the village falls within the catchment area for outstanding schools nearby.
For those seeking more extensive shopping facilities, the nearby market towns of Harpenden and St. Albans offer a wealth of options. Redbourn is also well-connected for commuters, with easy access to London via the M1 Junction 9, located just two miles away, and a reliable rail service from Harpenden to St. Pancras, reaching the capital in under 30 minutes. This prime location makes Redbourn ideal not only for commuters but also for those looking to explore the beautiful surrounding areas.
EPC Rating: C
Key Features
- Extended Four/Five Bedroom Detached Family Home
- 2291 sq. ft. of Spacious & Versatile Living Accommodation
- Beautiful Kitchen/Breakfast Room & Separate Utility Room
- Sitting/Dining Room Reaching Over 23 ft. with Log Burning Stove
- Four Double Bedrooms and a Versatile Study/Fifth Bedroom
- First Floor Family Bathroom & Ground Floor Shower Room
- Entertaining Patio Area & Private South Facing Rear Garden
- Driveway for Two/Three Vehicles & Detached Double Garage
- Desirable Hertfordshire Village & Walking Distance to Amenities
- Excellent Transport Links to London Nearby
Property Details
- Property type: House
- Price Per Sq Foot: £362
- Approx Sq Feet: 2,291 sqft
- Property Age Bracket: Unspecified
- Council Tax Band: E
Floorplans
Parking Spaces
Double garage
Capacity: 2
Driveway
Capacity: 2
Location
This family home is conveniently located just a short stroll from The Common and the charming village High Street, which boasts a delightful array of local amenities, including quaint shops, a Post Office, inviting coffee houses, cosy pubs and restaurants, a doctors' surgery, and a pharmacy. Families will appreciate the excellent schooling options available, as the village falls within the catchment area for outstanding schools nearby. For those seeking more extensive shopping facilities, the nearby market towns of Harpenden and St. Albans offer a wealth of options. Redbourn is also well-connected for commuters, with easy access to London via the M1 Junction 9, located just two miles away, and a reliable rail service from Harpenden to St. Pancras, reaching the capital in under 30 minutes. This prime location makes Redbourn ideal not only for commuters but also for those looking to explore the beautiful surrounding areas.
Properties you may like
By Fine & Country Redbourn & Edlesborough



