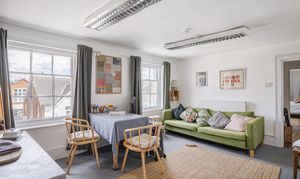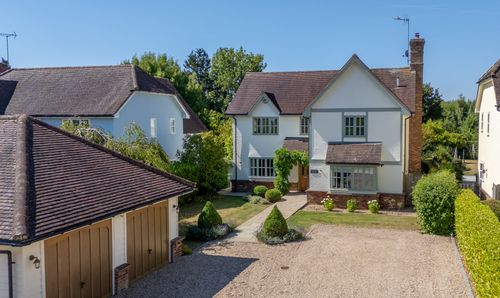8 Bedroom House, High Street, Saffron Walden, CB10
High Street, Saffron Walden, CB10
.png)
Pottrill Holland Property Agents
12 Railey Road, Saffron Walden
Description
Bank House, 53 High Street – An exceptional Grade II* listed Georgian residence located in the heart of Saffron Walden. This elegant three-storey home spans approximately 5,000 square feet and occupies a 0.23-acre plot, blending striking architectural grandeur with a rich local history, all just moments from the town’s thriving amenities.
Saffron Walden was recently named The Best Place to Live in the UK 2025 by The Times and Sunday Times, and this property exemplifies why. With direct trains from nearby Audley End Station to London Liverpool Street in under an hour and easy access to Cambridge (just 15 miles away), the town offers the perfect combination of countryside charm and commuter convenience.
Dating back to the late 18th century, 53 High Street has served many purposes throughout Saffron Walden’s history. Originally a coaching inn known as The Crowne, it was later owned by James Searle, a member of the family that founded the town’s first bank in the 1790s. After facing financial difficulties, Searle sold the property in 1825 to Wyatt Gibson, a prominent Quaker banker and philanthropist, with his son George Gibson (Mr Saffron Walden), whose influence left a lasting mark on the town’s civic and cultural landscape. The building has since served for two generations as a doctor’s surgery for 50 years, a solicitor’s office, and, in more recent years, a private residence at the rear with commercial office space at the front.
Significantly, the property has recently obtained planning consent to convert the entire building back into a single private residence, presenting an outstanding opportunity for restoration and reconfiguration (subject to the approved plans and consents).
The property’s architectural merit is immediately apparent. Its elegant façade features five Georgian sash windows across the upper floors, twin bowed bay windows, and a central Doric portico with fluted columns and a decorative cornice. The front door is beautifully recessed with Greek-motif panel detailing. Internally, the house showcases period craftsmanship, including original cornices (featuring a Greek fret), marble fireplaces, panelled walls, working shutters, and a dramatic staircase with a wreathed handrail and delicate balustrading.
The accommodation is extensive and flexible. The ground floor comprises large reception rooms and offices, a generous kitchen/family room with garden access, and a welcoming hallway. The upper floors offer a mix of formal and informal rooms, including four double bedrooms, a dressing room, bathrooms, and a snug. A large cellar lies beneath the North side of the house.
Externally, access from the High Street via electric gates leads through the old stables and past the remains of St. Luke’s Chapel. The walled rear garden provides a tranquil escape, featuring mature planting, seating areas, and off-street parking for approximately six vehicles. Additionally, planning permission has been granted for the construction of a single-bedroom 120m2 dwelling within the grounds (Ref: UTT/24/0654/FUL), providing potential for a guest house, annexe, or investment opportunity.
A rare offering in one of the UK’s most celebrated towns, 53 High Street is a landmark home that unites heritage, charm, and future potential in a truly outstanding location.
Agents Notes:
Tenure: Freehold
EPC Band Exempt (Grade II* Listed)
Uttlesford District Council - Tax Band H - £4,628.34 pa
There is a right-of-way to provide access to the commercial property and the provision of 7 parking spaces.
All Mains Services Connected
Mobile Coverage: Good Coverage From All Major Networks (Ofcom)
Broadband Coverage: Ultrafast Available, 1,000 Mbps (Ofcom)
Location:
Saffron Walden is a historic market town 43 miles north of London that still houses a thriving market every Tuesday and Saturday along with an abundance of independent and chain shops. There is a diverse level of housing available from Tudor cottages to modern new build homes. The town is well served by local schools with several primary schools and an ‘Outstanding’ Ofsted-rated secondary school; Saffron Walden County High.
Virtual Tour
Key Features
- Approx. 5,000 sq ft of elegant Grade II* listed accommodation
- Planning permission granted to convert entire building to a private residence
- Beautiful Georgian architecture with original period features throughout
- Four double bedrooms, multiple reception rooms, and a cellar
- Private walled garden and off-street parking for up to six vehicles
- Separate planning consent for the erection of a one-bedroom dwelling (UTT/24/0654/FUL)
- Rich historical background dating back to the early 18th century
- Excellent transport links to Cambridge and London via nearby Audley End station
- Positioned in The Times and Sunday Times “Best Place to Live 2025”
Property Details
- Property type: House
- Price Per Sq Foot: £400
- Approx Sq Feet: 5,000 sqft
- Plot Sq Feet: 10,018 sqft
- Property Age Bracket: Georgian (1710 - 1830)
- Council Tax Band: H
Floorplans
Parking Spaces
Secure gated
Capacity: 6
Location
Saffron Walden is a historic market town 43 miles north of London that still houses a thriving market every Tuesday and Saturday, along with an abundance of independent and chain shops. There is a diverse level of housing available from Tudor cottages to modern new build homes. The town is well served by local schools with several primary schools and an ‘Outstanding’ Ofsted-rated secondary school, Saffron Walden County High. In 2025, Saffron Walden was awarded The Best Place To Live by The Times & Sunday Times, highlighting its appeal and vibrant community.
Properties you may like
By Pottrill Holland Property Agents


























































