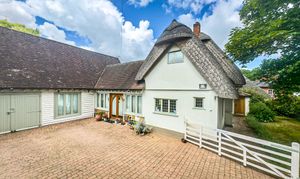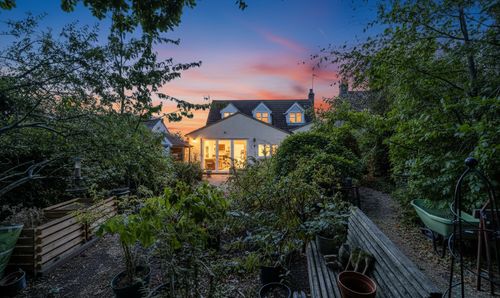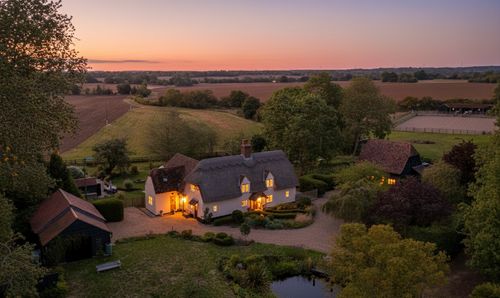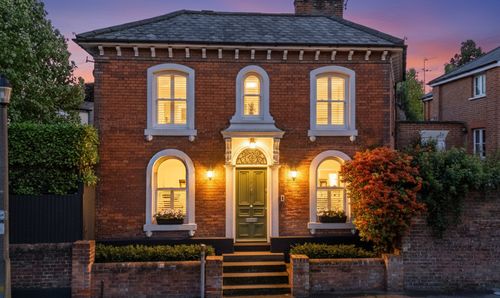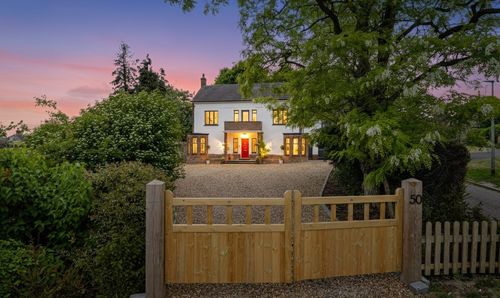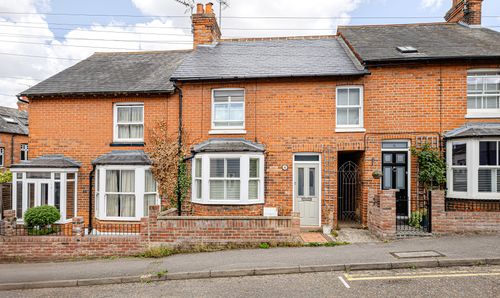5 Bedroom Detached House, Radwinter Road, Ashdon, CB10
Radwinter Road, Ashdon, CB10
.png)
Pottrill Holland Property Agents
12 Railey Road, Saffron Walden
Description
Available CHAIN FREE, The Old Bakery is a remarkable Grade II Listed home in the heart of Ashdon, combining over 3,800 sq ft of characterful living space with modern comforts, all set within 0.74 acres of beautiful gardens. Just a short walk from Ashdon Primary School, a nursery, pub, and scenic walks, the property offers flexible living across multiple wings.
The stunning kitchen/family room opens onto a terrace and landscaped garden. A rear hallway leads to a utility room, shower room, and stairs to a large study and two en suite bedrooms—ideal for use as a self-contained annexe or rental, with the utility room repurposed as a kitchen and the study as a living space.
The main wing retains three additional bedrooms and bathrooms, perfect for family life. With multiple reception rooms, a garden studio, ample parking, EV charging, and a double garage, this home offers charm, space, and exceptional versatility in a sought-after village setting.
Agents Notes:
Tenure: Freehold
EPC Band Exempt
Uttlesford District Council - Tax Band G - £3,711.52 pa
Oil Fire Central Heating, Mains Electric, Water & Drainage
Mobile Coverage: “Limited” Indoor & “Likely” Outdoor Coverage Across Most Major Networks (Ofcom)
Broadband Coverage: Ultrafast Available, 1,000 Mbps (Ofcom)
Location:
Ashdon is a highly desirable village situated just outside Saffron Walden, offering a blend of countryside living with commuter convenience. Local amenities include a village school (rated "Good"), a welcoming pub, and a strong sense of community. Saffron Walden is only a short drive away, presenting further options for shopping, dining, and education. London Liverpool Street can be reached in under an hour from nearby Audley End or Whittlesford Parkway stations.
EPC Rating: E
Key Features
- Grade II Listed 5-bedroom home offering over 3,800 sq ft of beautifully presented versatile accommodation
- Blends thatched character with light-filled modern living spaces, including a stunning kitchen and family room
- Five elegant reception areas, each with exposed beams and log burners, ideal for entertaining or relaxing
- Private upstairs wing with a large home office/studio, principal bedroom suite, and separate guest suite both with en-suites
- Separate bedroom wing with three further bedrooms, a family bathroom.
- Private wing has the potential to be used as an Annexe
- Landscaped terrace and expansive lawn with mature trees, flower beds, a pergola and seating areas for outdoor living
- Set within 0.74 acres in the heart of Ashdon, just a short walk from the pub, school, nursery and countryside trails
- Excellent transport links to Audley End (5.8 miles), Whittlesford Parkway (7.4 miles) and Cambridge South Station that is coming soon (12 miles)
- Just 4 miles to Saffron Walden and 4 miles to Linton, Cambs, offering excellent amenities, schools and shops
Property Details
- Property type: House
- Price Per Sq Foot: £395
- Approx Sq Feet: 3,800 sqft
- Plot Sq Feet: 32,234 sqft
- Property Age Bracket: Pre-Georgian (pre 1710)
- Council Tax Band: G
Floorplans
Outside Spaces
Parking Spaces
Garage
Capacity: 2
Driveway
Capacity: 3
Location
Ashdon is a highly desirable village situated just outside Saffron Walden, offering a blend of countryside living with commuter convenience. Local amenities include a village school (rated "Good"), a welcoming pub, and a strong sense of community. Saffron Walden is only a short drive away, presenting further options for shopping, dining, and education. London Liverpool Street can be reached in under an hour from nearby Audley End or Whittlesford Parkway stations.
Properties you may like
By Pottrill Holland Property Agents


