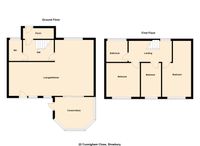3 Bedroom Terraced House, Cunningham Close, Shoeburyness, SS3
Cunningham Close, Shoeburyness, SS3
Description
** Open day Saturday 15th January between 11 - 12 ** please call to book your appointment
Offering no onward chain is this spacious three bedroom mid terraced family home. To the ground floor the property offers a 17' lounge, fitted kitchen with breakfast bar area, cloakroom and conservatory. To the first floor there are three bedrooms and modern family bathroom.
Key Features
- Mid terrace family home
- 17' Lounge
- Modern family bathroom
- Close to amenities
Property Details
- Property type: House
- Approx Sq Feet: 936 sqft
- Council Tax Band: TBD
Rooms
Entrance Porch
uPVC double glazed entrance door, with further door to storage cupboard, door leading to:
Entrance Hall
Stairs to first floor,. textured ceiling, built in cupboard with lighting.
View Entrance Hall PhotosLounge
5.28m x 3.10m
Double glazed window to front and rear, radiator, coving to textured ceiling, patio doors leading to conservatory, open plan to:
View Lounge PhotosKitchen
4.11m x 3.51m
Narrowing to 8'6. Double glazed window and glazed door to rear, range of base and eye level units with built in six ring gas hob with large extractor fan above, plumbing for washing machine, stainless steel sink unit with mixer taps inset into worktop, integrated fridge/freezer, separate oven, radiator, breakfast bar with tiled worktop, wooden flooring, smooth plastered ceiling.
View Kitchen PhotosConservatory
3.58m x 3.43m
Double glazed window to rear and side, tiled flooring, double glazed door to side giving access to garden.
View Conservatory PhotosFirst floor landing
Double glazed window to front, textured ceiling, built in cupboard.
View First floor landing PhotosBedroom 1
4.37m x 2.54m
Double glazed window to rear, coving to textured ceiling, arch leading to WALK IN WARDROBE, shelving to one side, wall mounted boiler for hot water and gas central heating (not tested).
View Bedroom 1 PhotosBedroom 2
3.51m x 3.28m
Double glazed window to rear, coving to textured ceiling, loft hatch, built in cupboard.
View Bedroom 2 PhotosBedroom 3
2.84m x 1.73m
Double glazed window to rear, textured ceiling,
Bathroom
2.06m x 1.83m
Obscure double glazed window to front, white suite comprising panelled bath with mixer taps and shower attachment, low flush wc, wash hand basin with mixer taps, wall mounted chrome towel rail, textured ceiling, wooden flooring.
View Bathroom PhotosFloorplans
Outside Spaces
Garden
Rear garden commencing with lawned area, raised flower and shrub borders, rear gate access leading to communal car park.
View PhotosParking Spaces
On street
Capacity: 1
There is a communal car park for local residents.
Location
Within easy access of local shops at the Renown and Asda superstore as well as bus routes to surrounding areas.
Properties you may like
By Dedman Gray





