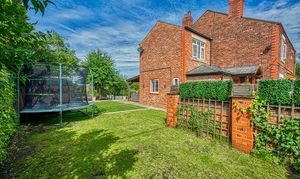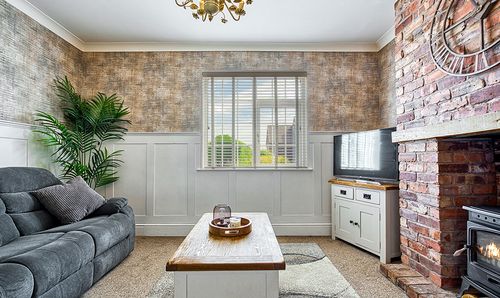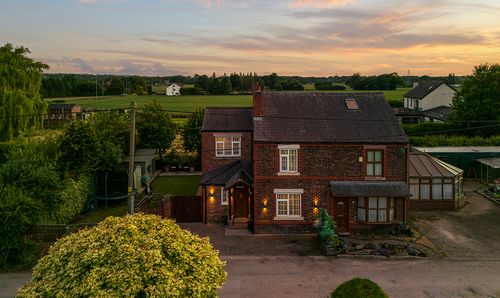4 Bedroom Semi Detached Cottage, Holly Bush Lane, Rixton, WA3
Holly Bush Lane, Rixton, WA3
Description
Guide Price: £400,000 - £450,000
With countryside surrounding this beautiful home 'Fern Bank', this charming 4-bedroom cottage is sure to capture your heart. Boasting a double extended semi layout, this cottage-style home effortlessly combines contemporary flair with traditional charm. Walk inside and be greeted by the warm ambience of the four reception rooms, each exuding its unique character. The panoramic open aspect views beckon you to unwind and soak in the natural beauty that surrounds this abode. With three spacious double bedrooms and one cosy single room, there's ample space for the whole family. The stunning four-piece bathroom suite is a sanctuary in itself, complete with a luxurious freestanding bath. The decorative wood panel walls add a touch of elegance, while the feature double-sided log burner with exposed brick chimney sets the perfect cosy atmosphere downstairs. Step outside into your own private oasis - a wooden outdoor gazebo that provides an ideal setting for outdoor dining and mingling. This is a home where memories are made and cherished for a lifetime.
Offering different seating areas making this home a fantastic spot for entertaining guests or simply to soak up the sunshine. The manicured lawn is perfect for enjoying sunny afternoons and lazy picnics. As you explore the large side garden with its lush artificial grass, you'll envision endless possibilities for outdoor activities and relaxation. Surrounded by open aspect views, every moment spent in this outdoor haven is one of tranquillity and beauty. Whether you're hosting a summer barbeque or simply unwinding with a book in hand, this outdoor space caters to all your needs. Embrace the serenity of nature, breathe in the fresh country air, and make this enchanting property your forever home.
EPC Rating: D
Virtual Tour
Other Virtual Tours:
Key Features
- Four Bedroom Double Extended Semi
- Cottage Style Home
- Perfect Blend of Contemporary and Traditional Styling
- Four Reception Rooms
- Panoramic Open Aspect Views
- Three Double Bedrooms and One Single
- Stunning Four Piece Bathroom Suite with Freestanding Bath
- Decorative Wood Panel Walls
- Feature Double Sided Log Burner with Exposed Brick Chimney
- Wooden Outdoor Gazebo Providing an Ideal Outdoor Eating and Bar Area
Property Details
- Property type: Cottage
- Approx Sq Feet: 1,367 sqft
- Plot Sq Feet: 3,078 sqft
- Council Tax Band: C
Rooms
Hallway
Wooden front door, laminate flooring, radiator and decorative Wood Wall Panels
View Hallway PhotosFront Lounge
3.60m x 4.10m
Front facing Georgian Style upvc double glazed window, Brick fireplace surround with Log Burner, coving, decorative wood wall panels, ceiling moulding and radiator.
View Front Lounge PhotosRear Lounge
3.30m x 3.70m
Side and rear facing Georgian Style upvc double glazed windows, facing franch doors, feature double sided ( to lounge and diner) open Brick fireplace Centre with log burner, coving, ceiling moulding and radiator.
View Rear Lounge PhotosDining Room
4.30m x 3.70m
Laminate flooring. under stair storage, coving, radiator and double sided brick fireplace with log burner.
View Dining Room PhotosKitchen
3.00m x 2.40m
Rear facing Georgian Style upvc double glazed window, fitted range of base and wall units, inset Belfast Style sink, laminate flooring and exposed brick cooker surround.
View Kitchen PhotosOffice
1.90m x 1.50m
Front facing Georgian Style upvc double glazed window and laminate flooring
View Office PhotosGuest WC
1.90m x 0.80m
Side facing Georgian Style upvc double glazed window, low flush WC, vanity sink unit, decorative wood panel wall, radiator and laminate flooring
View Guest WC PhotosLanding
Decorative wood panel walls, coving, storage, loft access with pull down ladder and radiator.
View Landing PhotosMain Bedroom
3.60m x 4.10m
Front facing Georgian Style upvc double glazed window, coving, ceiling moulding, decorative wood panel wall, inset wardrobe, open aspect views and radiator.
View Main Bedroom PhotosBedroom Two
2.70m x 3.20m
Rear facing Georgian Style upvc double glazed window, fitted wardrobe, open aspect views and radiator.
View Bedroom Two PhotosBedroom Three
3.10m x 2.60m
Rear facing Georgian Style upvc double glazed window, coving, ceiling moulding, open aspect views and radiator.
View Bedroom Three PhotosBedroom Four
2.10m x 1.70m
Front facing Georgian Style upvc double glazed window and radiator. Room increases from 2.1m to 3.2m in the corner.
View Bedroom Four PhotosBathroom
2.80m x 2.50m
Rear facing Georgian Style upvc double glazed window, free standing bath with tiger feet, walk in shower, WC, wash basin, tiled flooring, exposed wooden beam to ceiling, decorative wood panel wall, exposed brick feature wall and radiator.
View Bathroom PhotosFloorplans
Outside Spaces
Garden
Patio with over wooden gazebo area, offering ideal cover in any weather, Fixed Bar area, Shed, Lawn and large side garden with artificial grass. Open aspect views.
View PhotosParking Spaces
Location
Rixton, a village in the Warrington area of Cheshire, offers several appealing benefits for its residents: Rural Charm: Rixton provides a tranquil and picturesque rural setting, with beautiful countryside, open fields, and natural landscapes. This environment is ideal for those seeking a peaceful and serene living experience. Sense of Community: The village has a close-knit community, with local events, activities, and organizations that help foster strong social ties among residents. This creates a welcoming and supportive atmosphere. Access to Nature: Rixton is surrounded by green spaces and nature reserves, such as the Rixton Clay Pits and Risley Moss Nature Reserve. These areas offer opportunities for walking, birdwatching, and enjoying the outdoors. Proximity to Major Cities: Despite its rural setting, Rixton is conveniently located near major urban centers like Warrington, Manchester, and Liverpool. This provides residents with access to a wide range of cultural, entertainment, and employment opportunities while allowing them to retreat to a quieter home environment. Transport Links: The village is well-connected by road, with easy access to the M6, M62, and M56 motorways. This makes commuting to nearby cities and towns convenient. Public transport options, including bus services, are also available. Local Amenities: While Rixton maintains a rural charm, it has essential amenities such as local shops, pubs, and community centers. Additionally, larger shopping centers and facilities are accessible in nearby towns like Warrington. Family-Friendly Environment: Rixton is an attractive location for families, offering a safe and peaceful environment for raising children. The village is served by well-regarded local schools and has plenty of outdoor spaces for family activities. Heritage and History: The area has a rich historical background, with landmarks such as the historic Rixton-with-Glazebrook parish church. Exploring local history can be an enriching experience for residents. Quality of Life: The combination of rural tranquility, community spirit, and proximity to urban conveniences contributes to a high quality of life. Residents can enjoy the best of both worlds—peaceful living with easy access to the amenities and opportunities of larger cities. Recreational Activities: The surrounding countryside offers various recreational activities, such as cycling, hiking, fishing, and horse riding, making it an ideal location for outdoor enthusiasts. Overall, living in Rixton provides the benefits of rural living, such as natural beauty and a tight-knit community, while maintaining convenient access to urban amenities and employment opportunities. This makes it an appealing choice for those seeking a balanced and fulfilling lifestyle.
Properties you may like
By Oliver James






































































































