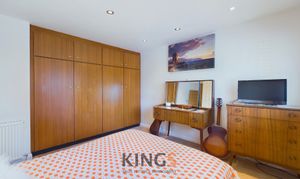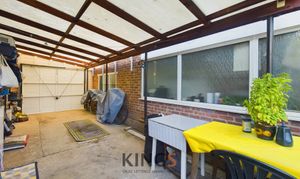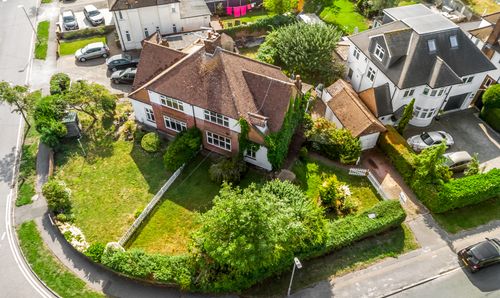3 Bedroom Semi Detached House, Peplins Way, Brookmans Park, AL9
Peplins Way, Brookmans Park, AL9

Kings Estate Agents
37 Darkes Lane, Potters Bar
Description
Situated within walking distance to the village centre with an abundance of shops, restaurants and amenities including Brookmans Park Train Station (Finsbury Park in 25 mins and Moorgate in 40 mins), Brookmans Park Primary School and Brookmans Park Golf Club is this well presented semi detached house. The ground floor comprises an inviting entrance hall with good storage, spacious dual aspect through lounge with living and dining areas with curved bay window and fireplace, modern fitted kitchen with Quartz worktops, Neff appliances and Vaillant boiler. The first floor features a spacious master bedroom with fitted wardrobes, second double bedroom, third single bedroom with built in cupboard and modern family bathroom. This freehold home further benefits from a large 85ft (approx) rear garden with lawn and patio areas, car port, driveway for multiple cars and has considerable potential to be extended to the side, rear and loft subject to the necessary permissions and consents.
EPC Rating: D
Virtual Tour
https://tour.giraffe360.com/peplinswaysemidetached/Key Features
- SEMI DETACHED HOUSE
- THROUGH LOUNGE WITH FIREPLACE
- ATTRACTIVE REAR GARDEN
- DRIVEWAY & CAR PORT
- POTENTIAL TO EXTEND (STPP)
- WALKING DISTANCE TO TRAIN STATION
- VILLAGE LOCATION & NEAR TO SCHOOLS
- FREEHOLD
- EPC RATING - D
Property Details
- Property type: House
- Plot Sq Feet: 4,338 sqft
- Property Age Bracket: 1940 - 1960
- Council Tax Band: E
Rooms
Entrance Hall
2.92m x 1.78m
Through Lounge
6.74m x 3.90m
Kitchen
2.58m x 3.05m
Landing
2.34m x 1.92m
Bedroom One
3.46m x 3.36m
Bedroom Two
2.59m x 3.53m
Bedroom Three
2.56m x 2.42m
Family Bathroom
1.67m x 2.21m
Loft
Partially boarded loft with ladder
Floorplans
Outside Spaces
Garden
25.91m x 9.14m
Well maintained mature East facing rear garden approx 85ft
Parking Spaces
Car port
Capacity: 2
Secure car port to side
Driveway
Capacity: 4
Block paved driveway to front for multiple cars
Location
Properties you may like
By Kings Estate Agents

































