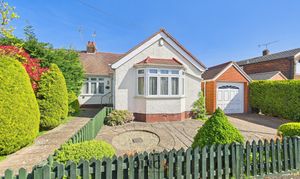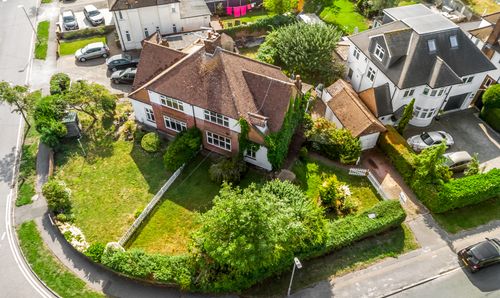3 Bedroom Semi Detached Bungalow, Cotton Road, Potters Bar, EN6
Cotton Road, Potters Bar, EN6

Kings Estate Agents
37 Darkes Lane, Potters Bar
Description
GUIDE PRICE £575,000 - £585,000. Situated conveniently for a multitude of amenities including the shops and eateries on the High Street, wonderful grounds and lakes of Oakmere Park, and approximately 25-minute walk from Potters Bar train station (Finsbury Park 13 minutes & Kings Cross 18 minutes) is this well presented three-bedroom semi-detached bungalow. The property comprises an inviting entrance hall, spacious living room with bay window and fireplace, kitchen/breakfast room, master bedroom with fitted wardrobes, second double bedroom which is currently utilised as a dining room, third single bedroom with a fitted wardrobe, and a family bathroom. This chain free property also features a well-maintained rear garden with lawn and patio areas, summerhouse with power, front garden with picket fence, detached garage with electric up and over door, driveway for one car (could create further space by utilising a portion of the front garden) and side access. There is a significant loft with Velux windows which could be converted subject to the necessary permissions and consents.
EPC Rating: D
Key Features
- SEMI-DETACHED BUNGALOW
- THREE BEDROOMS
- LIVING ROOM WITH BAY WINDOW
- LOFT WITH POTENTIAL
- GARAGE & DRIVEWAY
- PRETTY GARDENS
- CONVENIENTLY POSITIONED FOR AMENITIES
- CHAIN FREE
- FREEHOLD
- EPC RATING - D
Property Details
- Property type: Bungalow
- Price Per Sq Foot: £647
- Approx Sq Feet: 889 sqft
- Plot Sq Feet: 3,789 sqft
- Council Tax Band: E
Rooms
Hallway
0.91m x 3.02m
Hallway
1.91m x 1.60m
Floorplans
Outside Spaces
Rear Garden
13.11m x 10.97m
Pretty and well maintained North-East facing rear garden with side access and summerhouse with power which could be used as a garden office.
View PhotosFront Garden
4.27m x 11.89m
Front garden enclosed by picket fence and gate with mature shrubbery.
View PhotosParking Spaces
Garage
Capacity: 1
Garage to the side of the property with electric up and over door and access to garden.
Driveway
Capacity: 1
Driveway in front of garage for one car. Potential to increase space by utilising front garden.
Location
Properties you may like
By Kings Estate Agents







































