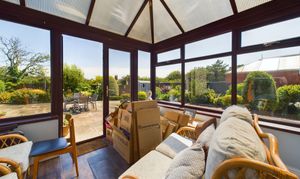3 Bedroom Detached Bungalow, Greenwood Avenue, Blackpool, FY1
Greenwood Avenue, Blackpool, FY1
Description
Detached Bungalow on Greenwood Avenue FY1. With a 0.4 Mile distance to Stanley park and easy access to the motorway links.
The property consists of Vestibule entrance, Entrance hall, Lounge, 3 Bedrooms, Master bedroom with En-suite, Family bathroom, Dining room, Kitchen, Conservatory, Utility room with storage and WC.
To the rear is a low maintenance south facing enclosed garden.
EPC Rating: E
Property Details
- Property type: Bungalow
- Approx Sq Feet: 969 sqft
- Plot Sq Feet: 5,220 sqft
- Property Age Bracket: 1910 - 1940
- Council Tax Band: C
Rooms
Vestibule
1.06m x 1.83m
Vestibule entrance leading to hallway.
Hallway
4.03m x 2.01m
Entrance hall leading to, lounge, bedrooms, bathroom and kitchen.
View Hallway PhotosBedroom
4.66m x 3.75m
Master bedroom to the front with bay window and 3 piece En-suite
View Bedroom PhotosDining Room
3.93m x 2.81m
Dining room leading onto Kitchen. With access from hallway.
View Dining Room PhotosKitchen
3.33m x 3.35m
Fitted kitchen with a matching range of of base and eye level units with 6 ring gas hob, double oven and granite worktops. With integrated fridge freezer, and dishwasher. With tiled flooring.
View Kitchen PhotosUtility Room
4.34m x 2.63m
Utility room off the kitchen with storage area and GF WC
Wc
1.78m x 0.82m
Separate WC from utility room
Conservatory
3.16m x 3.65m
Off kitchen with views of the garden and access to utility room
View Conservatory PhotosFloorplans
Outside Spaces
Rear Garden
South facing rear garden with raised beds and access to both sides of the property.
View PhotosParking Spaces
Location
Properties you may like
By Stephen Tew Estate Agents





































