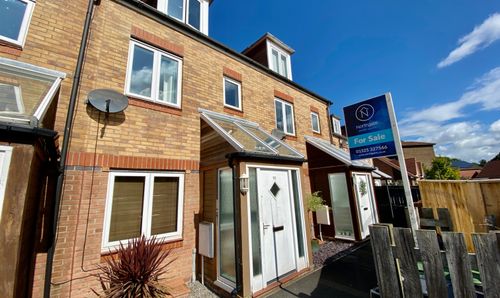Book a Viewing
To book a viewing for this property, please call Northgate - County Durham, on 01325 728333.
To book a viewing for this property, please call Northgate - County Durham, on 01325 728333.
4 Bedroom Detached House, Miles Grove, Middleton St. George, DL2
Miles Grove, Middleton St. George, DL2
.jpg)
Northgate - County Durham
Northgate Estate Agents, Suite 3
Description
This fantastic 4-bedroom detached home offers spacious and versatile family accommodation. All four bedrooms are generously sized doubles, with the master bedroom benefiting from its own en-suite.
On the ground floor, the property boasts a spacious lounge, a generous open-plan kitchen and dining area, a versatile family room, a utility room, and a convenient WC. The home is warm and inviting, benefiting from gas central heating and full double glazing. Neutrally decorated throughout, it’s ready for you to add your personal touch.
Externally, the property features well-maintained gardens to both the front and rear, a double driveway, and a small garage area ideal for storage.
Located in the sought-after village of Middleton St George, residents enjoy excellent transport links to both Darlington and Teesside. The village offers a local supermarket, independent shops, a restaurant, and a pub. Additionally, Dinsdale train station and Teesside International Airport are conveniently close by.
Please note some of the rooms have been virtually staged.
EPC Rating: B
Key Features
- Four Bedroom Detached Family Home
- Lounge, Family Room, kitchen / dining
- A range of integrated appliances
- Utility room ground floor w.c.
- Master bedroom with ensuite shower room
- Energy Performance Rating: B
Property Details
- Property type: House
- Plot Sq Feet: 3,003 sqft
- Council Tax Band: E
Rooms
Entrance Hall
13'8" x 6'3" (4.17 x 1.92 m)
Family room
12'0" x 9'0" (3.66 x 2.75 m)
Lounge
19'0" x 10'6" (5.80 x 3.21 m)
Kitchen/Diner
9'11" x 21'10" (3.03 x 6.67 m)
Utility Room
5'9" x 5'3" (1.78 x 1.62 m)
Wc
3'8" x 5'4" (1.14 x 1.63 m)
Landing
7'0" x 11'0" (2.15 x 3.37 m)
Bedroom 1
12'6" x 10'6" (3.82 x 3.22 m)
En-suite
4'10" x 7'5" (1.47 x 2.27 m)
Bedroom 2
7'8" x 8'6" (2.17 x 2.61 m)
Bedroom 3
13'5" x 8'11" (4.09 x 2.73 m)
Bathroom
6'3" x 7'3" (1.91 x 2.23 m)
Bedroom 4
10'2" x 11'0" (3.11 x 3.37 m)
Garage/Storage
6'10" x 10'2" (2.10 x 3.10 m)
Floorplans
Outside Spaces
Garden
Front Garden
Rear Garden
Parking Spaces
Off street
Capacity: 2
Garage
Capacity: 1
Location
Properties you may like
By Northgate - County Durham


























