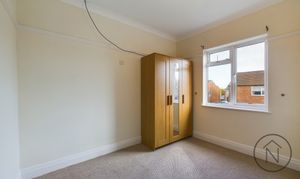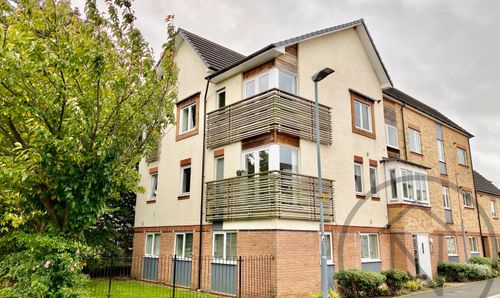3 Bedroom Semi Detached House, Alwyn Road, Darlington, DL3
Alwyn Road, Darlington, DL3
.jpg)
Northgate - County Durham
Northgate Estate Agents, Suite 3
Description
This property is for sale by Modern Method of Auction powered by iamsold LTD - Starting Bid £120,000+ Reservation Fee
Offered for sale with no onward chain this Three-bedroom semi-detached property, perfect for families or first-time buyers alike. Located on Alwyn Road, Darlington, this home offers generous living space, modern amenities, and both front and rear gardens, making it an ideal home to move straight into.
The property welcomes you with a entrance hall, leading into a living room, ideal for relaxing or entertaining guests. The breakfast kitchen offers ample space for casual dining, while a separate dining room provides a more formal setting for family meals or hosting. Additionally, there is a convenient ground floor bathroom, adding flexibility to the layout.
The first floor offers three well-proportioned bedrooms. The master bedroom includes built-in wardrobes and benefits from an ensuite shower room. The two additional bedrooms provide plenty of space.
Externally the property features a front garden and a generously sized rear garden.
The home benefits from gas central heating throughout and double glazing.
Auctioneer Comments:
This property is for sale by the Modern Method of Auction. Should you view, offer or bid on the property, your information will be shared with the Auctioneer, iamsold Limited This method of auction requires both parties to complete the transaction within 56 days of the draft contract for sale being received by the buyers solicitor (for standard Grade 1 properties). This additional time allows buyers to proceed with mortgage finance (subject to lending criteria, affordability and survey). The buyer is required to sign a reservation agreement and make payment of a non-refundable Reservation Fee. This being 4.5% of the purchase price including VAT, subject to a minimum of £6,600.00 including VAT. The Reservation Fee is paid in addition to purchase price and will be considered as part of the chargeable consideration for the property in the calculation for stamp duty liability. Buyers will be required to go through an identification verification process with iamsold and provide proof of how the purchase would be funded. This property has a Buyer Information Pack which is a collection of documents in relation to the property. The documents may not tell you everything you need to know about the property, so you are required to complete your own due diligence before bidding. A sample copy of the Reservation Agreement and terms and conditions are also contained within this pack. The buyer will also make payment of £349 including VAT towards the preparation cost of the pack, where it has been provided by iamsold. The property is subject to an undisclosed Reserve Price with both the Reserve Price and Starting Bid being subject to change.
Referral Arrangement
The Partner Agent and Auctioneer may recommend the services of third parties to you. Whilst these services are recommended as it is believed they will be of benefit; you are under no obligation to use any of these services and you should always consider your options before services are accepted. Where services are accepted the Auctioneer or Partner Agent may receive payment for the recommendation and you will be informed of any referral arrangement and payment prior to any services being taken by you.
EPC Rating: D
Key Features
- Three Bedroom Semi-Detached
- Entrance hall, living room, breakfast kitchen, dining room
- Ground floor bathroom
- Three bedrooms, Master with built-in wardrobes and ensuite shower room.
- Gardens to front and rear.
- Energy performance rating: D
- For Sale by Modern Auction
- Subject to Reserve Price & Reservation Fee
Property Details
- Property type: House
- Price Per Sq Foot: £139
- Approx Sq Feet: 863 sqft
- Plot Sq Feet: 1,884 sqft
- Council Tax Band: B
Rooms
Hallway:
3'0" x 3'3" (0.92m x 1.01m)
Living Room:
11'9" x 12'9" (3.59m x 3.90m)
Breakfast Kitchen:
9'9" x 16'2" (2.99m x 4.95m)
Dining Room:
11'6" x 7'8" (3.53m x 2.35m)
Rear Hallway:
5'4" x 5'8" (1.63m x 1.73m)
Bathroom:
5'10" x 7'1" (1.79m x 2.18m)
First Floor:
Bedroom One:
14'0" x 10'7" (4.28m x 3.24m)
Ensuite:
4'9" x 4'6" (1.45m x 1.38m)
Bedroom Two:
9'10" x 7'10" (3.00m x 2.39m)
Bedroom Three:
6'11" x 7'11" (2.11m x 2.43m)
Floorplans
Outside Spaces
Garden
Parking Spaces
On street
Capacity: N/A
Location
Properties you may like
By Northgate - County Durham






















