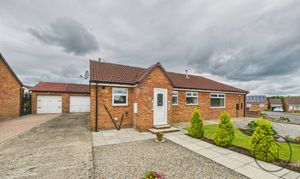2 Bedroom Semi Detached Bungalow, Beechers Grove, Newton Aycliffe, DL5
Beechers Grove, Newton Aycliffe, DL5
.jpg)
Northgate - County Durham
Northgate Estate Agents, Suite 3
Description
Offered for sale with no onward chain, this two-bedroom semi-detached bungalow is located in a sought-after cul-de-sac in Woodham Village. The home benefits from a driveway, garage, and a beautifully maintained enclosed rear garden.
Internally, the property offers a spacious lounge with patio doors opening into the conservatory, a fitted kitchen, and two bedrooms—the principal bedroom featuring built-in mirrored sliding wardrobes. A modern shower room and an airing/storage cupboard accessed from the hallway complete the interior.
Additional features include gas central heating via radiators and uPVC double glazing throughout.
Externally: The property boasts a low-maintenance front garden and ample off-street parking leading to a detached single garage. The rear garden is beautifully presented with a patio area and a well-maintained lawn, ideal for relaxing or entertaining.
The vendors have opted to provide a legal pack for the sale of their property which includes a set of searches. The legal pack provides upfront the essential documentation that tends to cause or create delays in the transactional process.
The legal pack includes
• Evidence of title
• Standard searches (regulated local authority, water & drainage & environmental)
• Protocol forms and answers to standard conveyancing enquiries
The legal pack is available to view in the branch prior to agreeing to purchase the property. The vendor requests that the buyer buys the searches provided in the pack which will be billed at £360 inc VAT upon completion. We will also require any purchasers to sign a buyer's agreement.
Key Features
- Two Bedroom
- Spacious Lounge
- Conservatory
- Beautiful landscaped rear garden
- Garage & Driveway for ample parking
- Energy Performance Certificate: TBC
Property Details
- Property type: Bungalow
- Price Per Sq Foot: £287
- Approx Sq Feet: 592 sqft
- Plot Sq Feet: 3,122 sqft
- Council Tax Band: B
Rooms
Porch
3'0" × 4'11" (0.92 × 1.50 m)
Hallway
7'9" × 3'7" (2.37 × 1.11 m)
Lounge
12'4" × 15'3" (3.78 × 4.67 m)
Kitchen
7'8" × 8'8" (2.36 × 2.66 m)
Hallway
4'8" × 3'2" (1.44 × 0.98 m)
Bedroom 1
9'6" × 11'1" (2.92 × 3.39 m)
Bedroom 2
8'4" × 7'8" (2.54 × 2.34 m)
Conservatory
6'4" × 11'3" (1.93 × 3.44 m)
Garage
17'5" × 9'0" (5.31 × 2.75 m)
Floorplans
Outside Spaces
Front Garden
Rear Garden
Parking Spaces
Garage
Capacity: 1
Driveway
Capacity: 3
Location
Properties you may like
By Northgate - County Durham





















