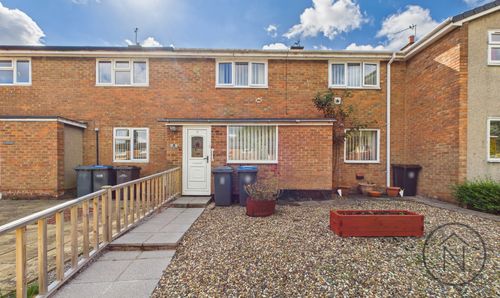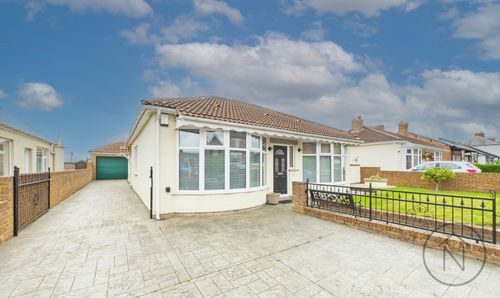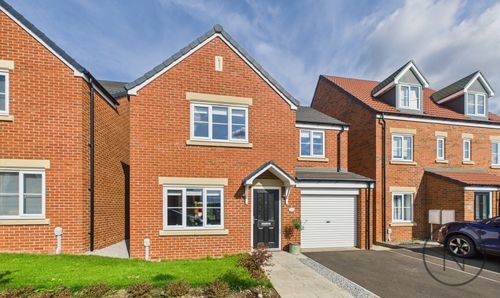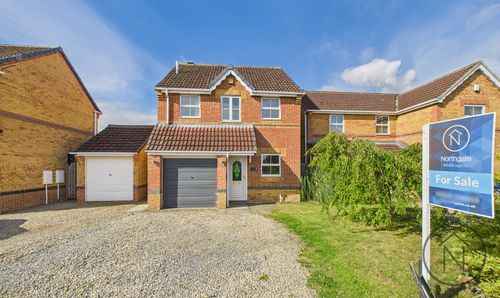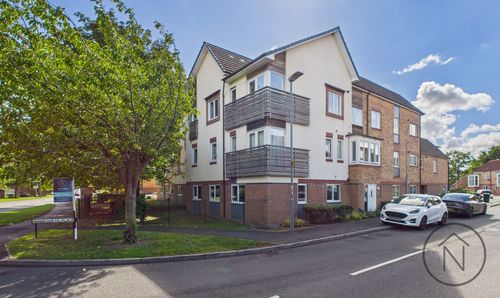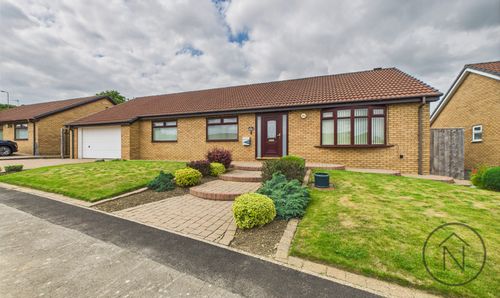3 Bedroom Detached Bungalow, Aylmer Grove, Newton Aycliffe, DL5
Aylmer Grove, Newton Aycliffe, DL5
.jpg)
Northgate - County Durham
Suite 3, Avenue House, Greenwell Road, Newton Aycliffe
Description
For Sale: Exceptional 3-Bedroom Detached Bungalow
Welcome to this spacious 3-bedroom detached bungalow, offering a rare opportunity to enjoy peaceful living in a highly sought-after area, all while being conveniently close to local amenities. Designed with comfort and lifestyle in mind, the property features a spacious lounge at its heart—perfect for relaxing or entertaining guests. A bright and elegant conservatory enhances the living space, seamlessly blending indoor comfort with outdoor beauty, and flooding the home with natural light.
Externally: a block-paved driveway provides ample off-street parking for multiple vehicles, complementing the convenience of the attached garage and ensuring practicality for modern family living. Step outside into a generously sized, beautiful garden—a true sanctuary for nature lovers and outdoor enthusiasts alike. Whether you envision vibrant flowerbeds, a vegetable patch, or an idyllic space for entertaining and al-fresco dining, this private garden offers a blank canvas ready for your personal touch. With its peaceful surroundings and sense of seclusion, the outdoor space is the perfect extension of the home, offering year-round enjoyment.
Additional Information
Please note: the property is currently unregistered; additional legal fees may apply.
Key Features
- 3 Bed Detached Bungalow with Garage
- Close to Local Amenities
- Spacious Lounge
- Conservatory
- Energy Performance Certificate: C
Property Details
- Property type: Bungalow
- Price Per Sq Foot: £170
- Approx Sq Feet: 1,173 sqft
- Council Tax Band: D
Rooms
Entrance Hall
4'7" x 16'0" (1.40 x 4.90 m) 12'5" x 2'10" (3.79 x 0.89 m)
Kitchen/Diner
9'6" x 18'3" (2.89 x 5.58 m)
Lounge
13'9" x 17'10" (4.21 x 5.44 m)
Bedroom 1
13'5" x 11'5" (4.10 x 3.49 m)
Bedroom 2
12'0" x 12'10" (3.67 x 3.92 m)
Bedroom 3
9'5" x 11'4" (2.88 x 3.48 m)
Bathroom
6'11" x 9'7" (2.11 x 2.93 m)
Conservatory
8'9" x 9'3" (2.69 x 2.84 m)
Garage
9'0" x 16'3" (2.75 x 4.95 m)
Floorplans
Outside Spaces
Front Garden
Rear Garden
Parking Spaces
Garage
Capacity: 1
Driveway
Capacity: 3
Location
Properties you may like
By Northgate - County Durham
















