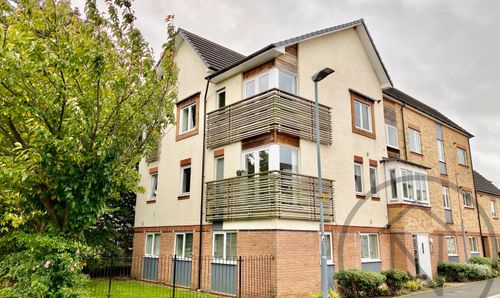3 Bedroom End of Terrace House, Oakfield, Newton Aycliffe, DL5
Oakfield, Newton Aycliffe, DL5
Description
Three bedroom property for sale - end of terrace property nestled in the Simpasture area of Newton Aycliffe. With a well-designed layout offering plenty storage and a convenient location, this home is perfect for those seeking comfort and practicality.
Property Features: Modern Fitted Kitchen, Lounge/diner for versatile living, Inviting hallway and entrance porch. Ground floor WC for added convenience, Light-filled landing leading to three comfortable bedrooms, relaxing bathroom to unwind after a long day
Externally: Low maintenance enclosed paved garden area. The added bonus of a garage ensures that your vehicle and storage needs are taken care of.
Location Advantage: Nestled in the sought-after Simpasture area, you'll enjoy a peaceful ambiance while still having easy access to local amenities, schools, parks, and transportation links. Everything you need is just a stone's throw away.
Key Features
- Three Bedroom End Terrace with Garage & Off Street Parking
- New combo boiler and radiators installed July 2024
- Convenient Ground Floor WC
- Open Plan Living/Dining Room
- Large Storage Cupboard Downstairs
- Energy Efficiency Rating: C
Property Details
- Property type: House
- Approx Sq Feet: 865 sqft
- Plot Sq Feet: 1,905 sqft
- Council Tax Band: A
Rooms
Porch
3'0" x 5'0" (0.93 x 1.53 m)
Lounge/Diner
9'10" x 18'8" (3.02 x 5.70 m)
Hallway
10'4" x 2'6" (3.16 x 0.78 m)
Kitchen
13'11" x 9'3" (4.24 x 2.83 m)
WC
2'4" x 6'0" (0.73 x 1.85 m)
Landing
8' 5'' x 8' 11'' (2.56m x 2.72m)
Bedroom 1
11' 5'' x 12' 4'' (3.48m x 3.76m)
Bedroom 2
10' 6'' x 9' 6'' (3.20m x 2.89m)
Bedroom 3
7' 3'' x 9' 0'' (2.21m x 2.74m)
Bathroom
8' 0'' x 6' 1'' (2.44m x 1.85m)
Floorplans
Outside Spaces
Front Garden
Rear Garden
Parking Spaces
Garage
Capacity: 1
New roof, guttering/downpipe & electric roller door installed August 2024
Secure gated
Capacity: 1
gated drive
Location
Properties you may like
By Northgate - County Durham























