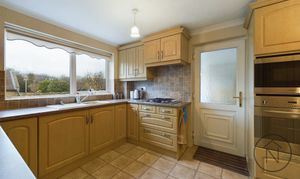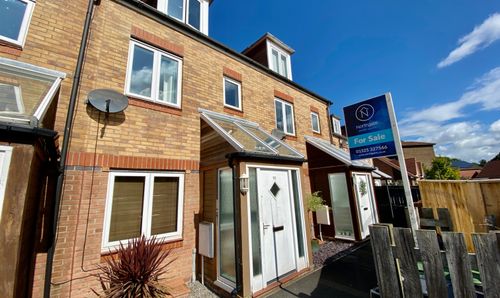3 Bedroom End of Terrace House, St. Andrews Close, Aycliffe, DL5
St. Andrews Close, Aycliffe, DL5
.jpg)
Northgate - County Durham
Northgate Estate Agents, Suite 3
Description
Nestled in the heart of the sought-after Aycliffe Village, this three-bedroom end-of-terrace home offers the perfect blend of comfort, practicality, and village charm. With well-proportioned bedrooms and a modern shower bathroom, this property is ideal for families, first-time buyers, or those looking to downsize.
The spacious lounge provides a welcoming space for relaxation or entertaining, while the kitchen/diner is perfect for enjoying family meals. A ground-floor WC and a handy storage area further enhance the convenience of this well-designed home. A brand-new boiler installed in 2024 ensures energy efficiency and peace of mind.
Externally : The property boasts gardens at the front and rear, providing excellent outdoor space for families, pets, or gardening enthusiasts. Located in a desirable village setting, this home offers a peaceful lifestyle while remaining close to local amenities, schools, and transport links.
Offered with no onward chain, this property ensures a smooth and hassle-free purchase. Don't miss the opportunity to own a charming home in a picturesque location. Book your viewing today!
The vendors have opted to provide a legal pack for the sale of their property which includes a set of searches. The legal pack provides upfront the essential documentation that tends to cause or create delays in the transactional process.
The legal pack includes:
• Evidence of title
• Standard searches (regulated local authority, water & drainage & environmental)
• Protocol forms and answers to standard conveyancing enquiries
The legal pack is available to view in the branch prior to agreeing to purchase the property. The vendor requests that the buyer buys the searches provided in the pack which will be billed at £360 inc VAT upon completion.
Key Features
- 3 Bedroom End of Terraced Located in Aycliffe Village ***No Chain**
- Spacious Lounge
- Kitchen/Diner, Wc, Storage Area
- Three Bedroom & Shower Room
- Energy Performance Certificate: TBC
Property Details
- Property type: House
- Price Per Sq Foot: £163
- Approx Sq Feet: 980 sqft
- Plot Sq Feet: 2,895 sqft
- Council Tax Band: A
Rooms
Entrance
2'8" x 8'9" (0.81m x 2.67m)
Lounge
11'10" x 17'11" (3.61m x 5.48m)
Kitchen/Diner
8'9" x 17'11" (2.69m x 5.48m)
Rear Hallway
8'6" x 4'11" (2.59m x 1.52m)
Wc
4'6" x 2'9" (1.37m x 0.84m)
Storage Room
8'0" x 6'0" (2.44m x 1.85m)
Landing
2'2" x 3'8" (0.81m x 1.13m)
Bedroom 1
11'11" x 10'8" (3.63m x 3.26m)
Bedroom 2
9'0" x 10'1" (2.75m x 3.08m)
Bedroom 3
8'8" x 6'9" (2.65m x 2.05m)
Bathroom
5'9" x 6'7" (1.77m x 2.02m)
Floorplans
Outside Spaces
Front Garden
Rear Garden
Location
Properties you may like
By Northgate - County Durham





















