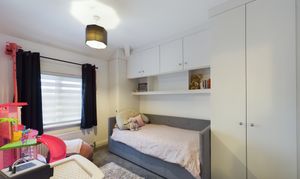3 Bedroom End of Terrace House, Martin Avenue, Lytham St. Annes, FY8
Martin Avenue, Lytham St. Annes, FY8
Description
This stunning 3 Bedroom End Of Terrace property is nestled in a sought-after cul-de-sac in a thriving residential area, conveniently located close to amenities. The ground floor boasts an Entrance Hall, a welcoming Lounge, and an impressive Open Plan Kitchen/Diner complete with a modern fitted kitchen featuring an island and integrated appliances. Upstairs, you will find a spacious landing leading to 3 Bedrooms, 2 of which are equipped with fitted wardrobes. The property benefits from uPVC double glazing and gas central heating. The fully boarded loft provides ample storage space, complemented by a 2-year-old boiler still under warranty until 2025, situated in the garage.
Outside, the property features a front driveway, which leads to the garage. To the rear is an attractive north-facing enclosed garden with laid-to-lawn areas and a flagged patio, ideal for outdoor entertaining. Perfect for those who appreciate a balance of indoor comfort and outdoor tranquillity, this property offers an exceptional living environment for discerning buyers seeking a modern yet inviting family home.
EPC Rating: C
Outside, the property features a front driveway, which leads to the garage. To the rear is an attractive north-facing enclosed garden with laid-to-lawn areas and a flagged patio, ideal for outdoor entertaining. Perfect for those who appreciate a balance of indoor comfort and outdoor tranquillity, this property offers an exceptional living environment for discerning buyers seeking a modern yet inviting family home.
EPC Rating: C
Key Features
- Entrance Hall, Lounge, Open Plan Kitchen/Diner, Bathroom to the Ground Floor
- Modern Fitted Kitchen with Island, Integrated Fridge, Freezer, Dishwasher, Oven, Electric Hob.
- Landing, 3 Bedrooms to the First Floor, 2 with Fitted Wardrobes
- UPVC Double Glazing, Gas Central Heating
- Garage, Driveway, North Facing Enclosed Garden
- Cul-de-sac, sought after residential area, close to amenities.
Property Details
- Property type: House
- Approx Sq Feet: 915 sqft
- Plot Sq Feet: 2,045 sqft
- Property Age Bracket: 1940 - 1960
- Council Tax Band: B
- Tenure: Leasehold
- Lease Expiry: 01/11/2912
- Ground Rent:
- Service Charge: Not Specified
Rooms
Entrance Hallway
0.89m x 0.98m
Landing
0.86m x 1.05m
Floorplans
Outside Spaces
Front Garden
Laid to lawn, flagged pathway and driveway leading up to the garage.
Rear Garden
North facing enclosed garden to the rear with laid to lawn and flagged patio area. Access to the garage.
View PhotosParking Spaces
Garage
Capacity: 1
Off street
Capacity: 1
Driveway to the front.
Location
Properties you may like
By Stephen Tew Estate Agents
Disclaimer - Property ID 2bb3e191-6cea-408d-a556-d3be98ba9c8b. The information displayed
about this property comprises a property advertisement. Street.co.uk and Stephen Tew Estate Agents makes no warranty as to
the accuracy or completeness of the advertisement or any linked or associated information,
and Street.co.uk has no control over the content. This property advertisement does not
constitute property particulars. The information is provided and maintained by the
advertising agent. Please contact the agent or developer directly with any questions about
this listing.







































