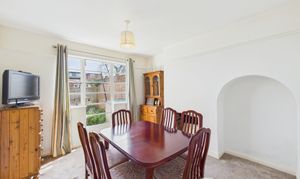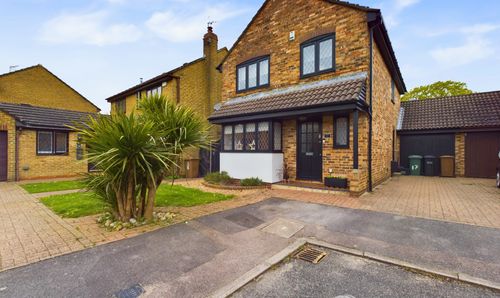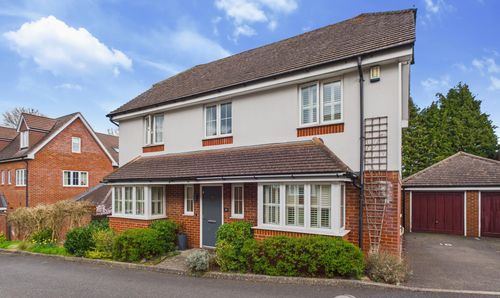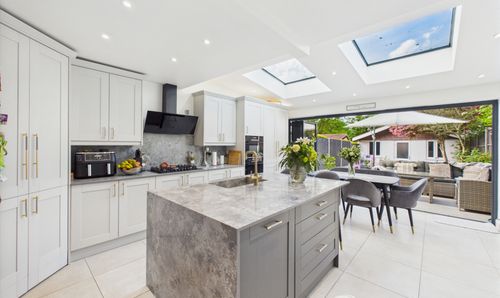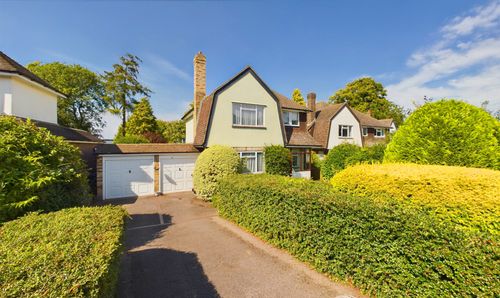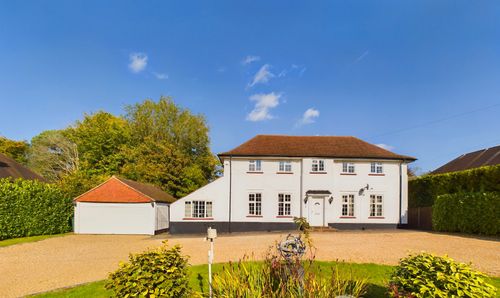Book a Viewing
To book a viewing for this property, please call Sacha Scott Estate & Letting Agents, on 01737 887 674.
To book a viewing for this property, please call Sacha Scott Estate & Letting Agents, on 01737 887 674.
3 Bedroom Semi Detached House, Sydenham Park, London, SE26
Sydenham Park, London, SE26

Sacha Scott Estate & Letting Agents
Sacha Scott Estate Agents, 9 Nork Way
Description
- No Onward Chain - Probate Awaited - Corner Plot - Huge Potential to Extend Subject to Usual Permissions
Located on a popular residential road in Upper Sydenham, this fabulous 3 bed 1930’s semi detached property comes to market chain free and BURSTING WITH POTENTIAL.
Occupying a generous corner plot, this lovely family home offers two reception rooms and a kitchen to the ground floor and 3 good sized bedrooms, a WC and bathroom to the first floor. Outside you will find a wraparound south east facing garden measuring 15ft x 50ft at the rear, with a further 30ft x 25ft of garden to the side, that opens up onto the front. This property also offers a garage and off street parking to the front.
Offering good school catchment and excellent transport links, this lovely home won’t be around for long. Get in touch to book your viewing now.
Property history information is limited as this is a Probate sale, buyers must rely on their own survey and investigations where relevant.
EPC Rating: Awaited
Material Information Provided by Sellers:
Council Tax Band: D currently £2,135.13 per annum
Tenure: Freehold
Construction: Brick and block with new roof (2024)
Water: direct mains, mains sewerage.
Broadband: available but not installed
Mobile Signal/Coverage: Good
Electricity Source: National Grid
Heating: Gas Central Heating
Building Safety: some damp present in areas, no other issues to sellers knowledge
Planning Permission: N/A
Here to deliver a personal service that surpasses others, our family business is built on a solid foundation of outstanding customer service. We exist to make the moving process stress free and smooth for all parties involved. A vast majority of our business comes via referrals and recommendations from happy sellers, buyers, tenants and landlords and as such we are confident that you will love our service as much as others before you have. We love what we do, and it shows. Your property is safe with us, we are a member of the The Property Ombudsman Scheme and the Propertymark Client Money Protection Scheme. Our landlord and tenant fees can be found on sachascott.com
Key Features
- No Onward Chain
- Corner Plot
- Scope to Extend STPP
- South Easterly Garden
- Garage
- 2 Reception Rooms
- Off Road Parking
- Good School Catchment
Property Details
- Property type: House
- Price Per Sq Foot: £842
- Approx Sq Feet: 831 sqft
- Plot Sq Feet: 3,531 sqft
- Property Age Bracket: 1910 - 1940
- Council Tax Band: D
Rooms
Living Room
3.91m x 3.41m
Overlooking the front of this good sized family home, the lounge offers neutral decor, thick grey carpeting, picture railing and a gas fire (not tested).
View Living Room PhotosDining Room
3.48m x 2.97m
Overlooking the rear of this fabulous family home, the dining room is located next to the kitchen, lending itself well to a knock through/open plan kitchen diner subject to permissions and regulations. Benefiting from neutral decor and picture railing, this good sized room also offers direct access to the rear garden.
View Dining Room PhotosKitchen
2.55m x 2.42m
Offering room for all expected appliances, the kitchen offers direct access to the garden and benefits from a built in cupboard as well as plenty of storage and work surface space.
View Kitchen PhotosPrimary Bedroom
3.51m x 3.22m
Neutrally decorated, the primary bedroom overlooks the rear of this lovely family home and benefits from picture railing, great carpeting and a built in cupboard.
View Primary Bedroom PhotosBedroom 2
3.24m x 3.44m
Bedroom 2 is another good sized double that overlooks the front of the property and benefits from neutral decor, grey carpeting and picture railing.
View Bedroom 2 PhotosBedroom 3
2.32m x 2.45m
Bedroom 3 overlooks the front of this fabulous family home and is neutrally decorated with picture railing and grey carpet.
View Bedroom 3 PhotosFamily Bathroom
1.70m x 2.13m
Part tiled, the family bathroom offers a sink, bath, radiator and built in cupboard.
View Family Bathroom PhotosWC
1.17m x 0.79m
Located next to the family bathroom, the WC is neutrally decorated throughout.
View WC PhotosLanding Area
2.69m x 1.60m
Receiving good natural light from a side window, the landing area is bright and neutrally presented throughout.
View Landing Area PhotosEntrance Hall
4.23m x 1.99m
Neutrally presented, the entrance hall to this lovely family home is spacious, neutrally presented and offers fitted cupboards and under stair storage.
View Entrance Hall PhotosFloorplans
Outside Spaces
Rear Garden
The property has an L shaped south east facing garden measuring 15ft x 50ft at the rear, with a further 30ft x 25ft of garden to the side leading to the front garden area.
View PhotosParking Spaces
Garage
Capacity: 1
The property has a garage for parking 1 vehicle, with driveway space for a further 2 vehicles, and further scope to increase parking space in the front garden area.
View PhotosLocation
Properties you may like
By Sacha Scott Estate & Letting Agents



