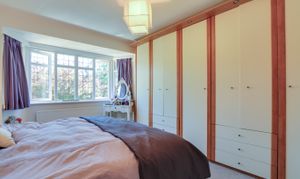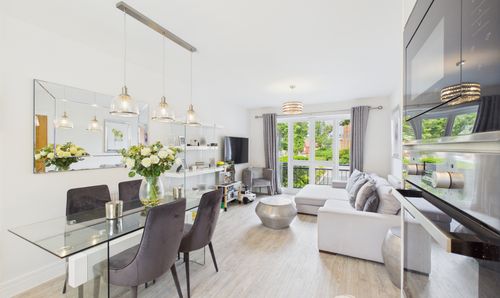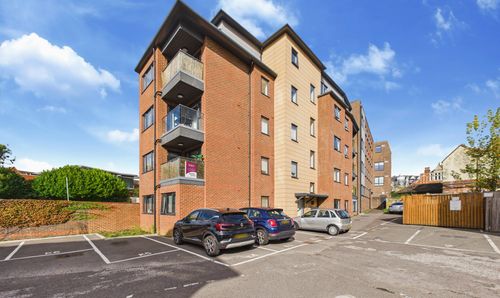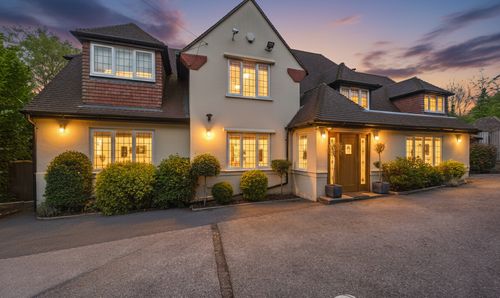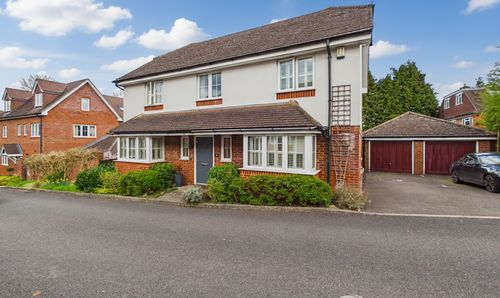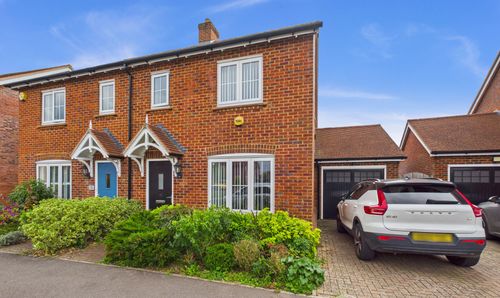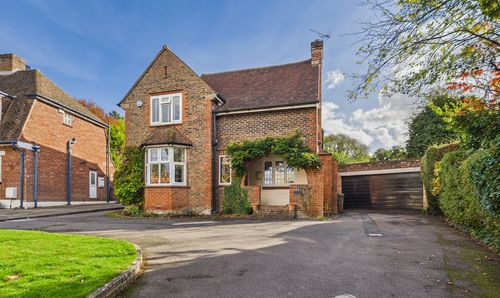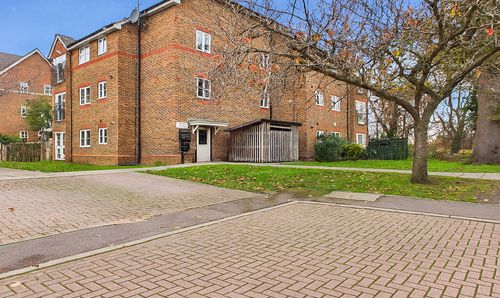3 Bedroom Detached House, Claremount Gardens, Epsom, KT18
Claremount Gardens, Epsom, KT18
Description
- Chain Free - 3 Double Bedrooms - 2 Reception Rooms - Garage - Absolute Must See
This lovely 3 bedroom detached family home situated on the Borders of Epsom and Banstead in a quiet residential cul de sac is available Chain Free.
Offering a large drive and garage, this stunning home benefits from two large reception rooms, a modern kitchen/diner, a downstairs WC and a generous garden. Bright and spacious, the living room and kitchen have both also been updated with the benefit of two roof lanterns that brighten both rooms beautifully. Upstairs there are three double bedrooms as well as a modern bathroom and the garden is well tended and mostly laid to lawn.
Ideally located for school catchment, this property is often in catchment for both Warren Mead and The Beacon as well as other well regarded schools in the area. With bus links to Banstead, Epsom, Sutton and beyond as well as Banstead, Epsom Downs and Kingswood trains within 15 minutes by foot, this property is also ideally located for the commute. With a wealth of local amenities close by, the gorgeous Nork Park across the road and Epsom Downs a short walk away, this lovely property is perfect for those looking for a quiet, residential area to relocate to and call home.
Ideally located, this lovely family home won’t be around for long, early viewing is recommended.
Council Tax Band F, currently 3,379.06 per annum.
EPC Rating D
EPC Rating: D
Key Features
- Within school catchment
- Close to Epsom Downs
- Landscaped garden
- Double glazing
- Private driveway
- Good transport links
- Bay windows
- Cul-De-Sac
- 3 Double bedrooms
Property Details
- Property type: House
- Property style: Detached
- Approx Sq Feet: 1,570 sqft
- Plot Sq Feet: 107,639 sqft
- Council Tax Band: F
Rooms
Lounge
4.00m x 3.60m
Overlooking the front of this beautiful family home, the lounge benefits from a large bay window, neutral decor, original herringbone flooring and a brick built fireplace.
View Lounge PhotosLounge / Diner
6.80m x 3.90m
Spacious and bright, the second reception offers views over the garden and ample space for both lounge and dining areas. Benefiting from herringbone flooring and a large skylight, this is a generous room that is beautifully presented throughout.
View Lounge / Diner PhotosKitchen
3.50m x 2.90m
Offering ample work surface and storage space and all expected appliances, the kitchen offers side access to the garden and opens up to a breakfast/dining room with views over an easy to maintain garden.
View Kitchen PhotosDining Room
2.98m x 2.90m
Accessed via the kitchen, this handy dining area/extra reception room offers patio door access to the garden, is neutrally decorated and benefits from additional natural light from an overhead skylight.
View Dining Room PhotosPrimary Bedroom
4.30m x 3.60m
Overlooking the front of this beautiful family home, the primary bedroom is neutrally presented and benefits from a wall of fitted wardrobes and a large bay window.
View Primary Bedroom PhotosBedroom 2
3.53m x 4.01m
Bedroom 2 is a good sized double with fitted wardrobes, modern decor and views over the spacious rear garden.
View Bedroom 2 PhotosBedroom 3
3.70m x 3.00m
Another good sized double, bedroom 3 offers laminate flooring, neutral decor and views over the rear of this generous family home.
View Bedroom 3 PhotosFamily Bathroom
3.70m x 1.30m
Modern and bright, the family bathroom offers a ahower over bath, WC, sink and heated towel rail.
View Family Bathroom PhotosDownstairs WC
Located off of the entrance hall, the WC is neutrally presented and benefits from a corner sink with storage and WC.
View Downstairs WC PhotosHall & Storage
3.50m x 3.90m
Benefiting from herringbone flooring and neutral decor, the entrance hall is spacious and bright.
View Hall & Storage PhotosGarage
5.00m x 2.50m
Floorplans
Outside Spaces
Rear Garden
Easy to maintain, this generous garden offers a large patio area, spacious lawn and shed at the rear.
View PhotosParking Spaces
Garage
Capacity: 1
Garage parking space for 1 vehicle depending on size, and driveway parking for approximately 4 - 5 vehicles.
View PhotosLocation
Properties you may like
By Sacha Scott Estate & Letting Agents









