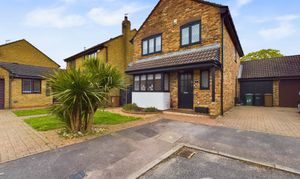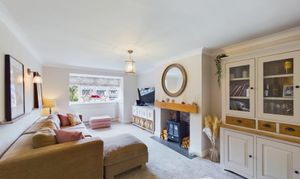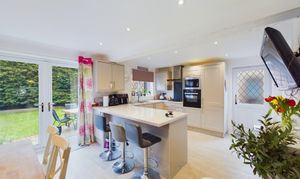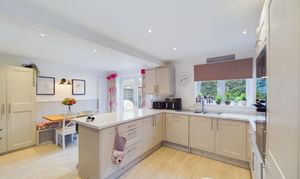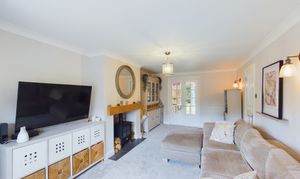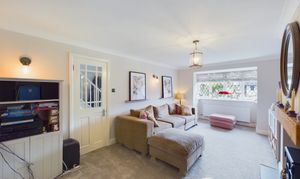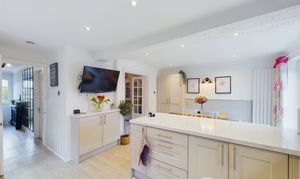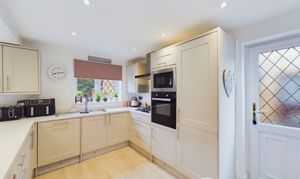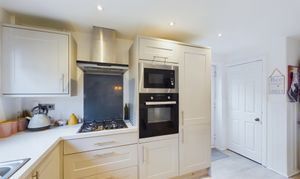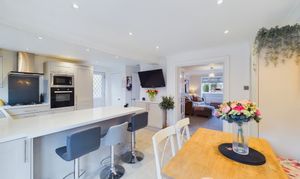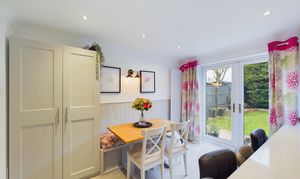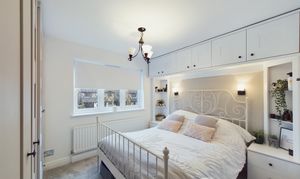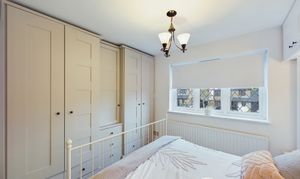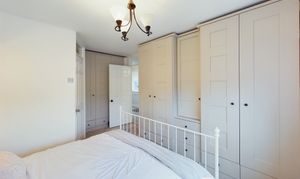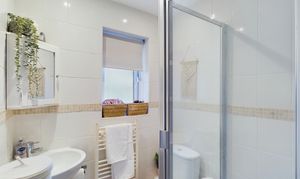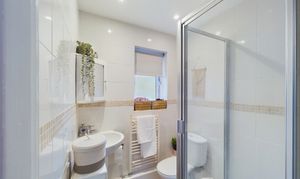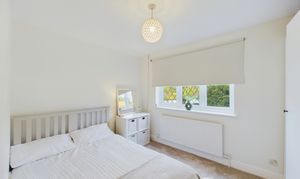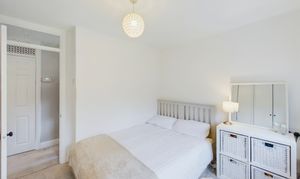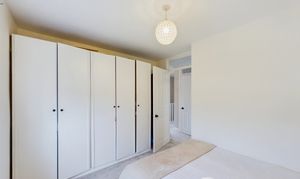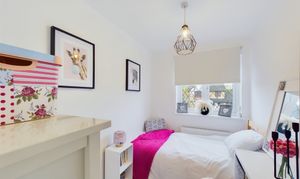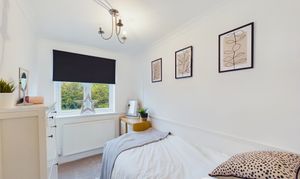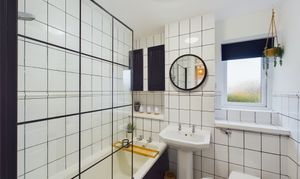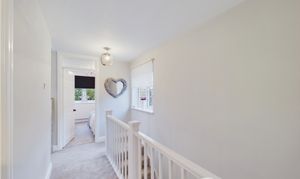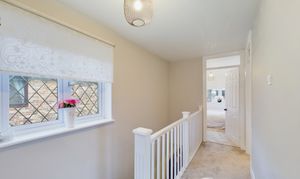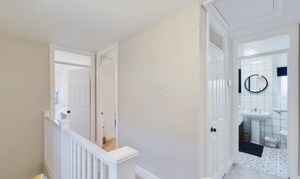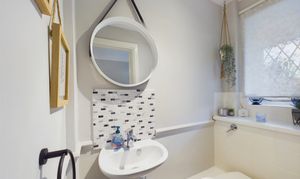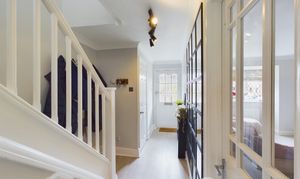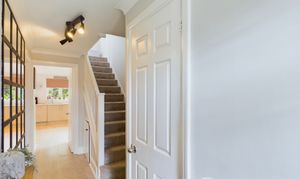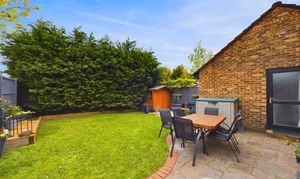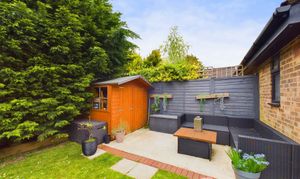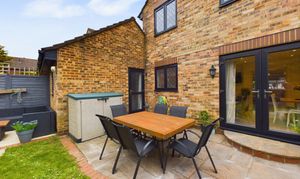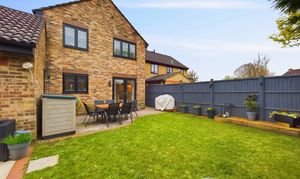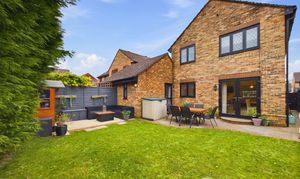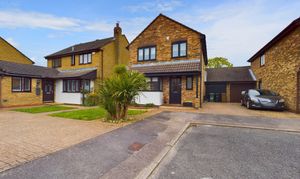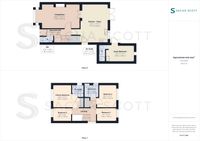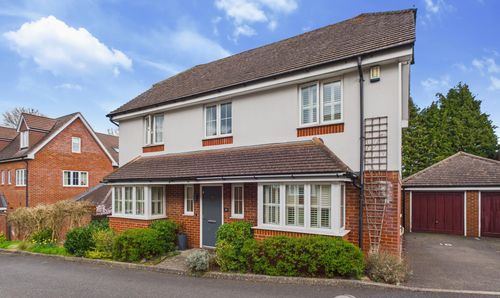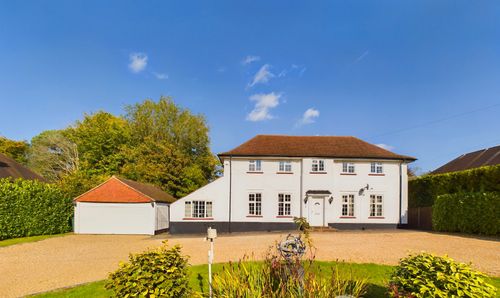4 Bedroom Detached House, The Rise, Tadworth, KT20
The Rise, Tadworth, KT20

Sacha Scott Estate & Letting Agents
Sacha Scott Estate Agents, 9 Nork Way
Description
- Presented to a High Standard Throughout - Beautiful 4 / 5 bed Family Home - Quiet cul-de-sac - Popular with Families -
Situated at the end of a quiet cul-de-sac, this gorgeous detached family home comes to market in immaculate condition throughout.
Offering a spacious lounge, modern open plan kitchen / diner and guest WC to the ground floor, this lovely property also offers a primary bedroom with en-suite shower room, 3 further bedrooms and a family bathroom to the first floor.
To the front and side there is parking for 2 to 3 cars and to the rear a north facing, easy to maintain garden. This lovely home also benefits from a garage conversion that offers studio with kitchenette and en-suite bathroom that is accessible without going through the residence.
Transport links include bus links into Epsom, Tadworth and Tattenham Corner and Tadworth station is an approx 10 to 15 minute walk away depending on pace. Local shops and amenities are all within walking distance.
Located within easy reach of the A217 and enjoying good school catchment, this lovely property is ideal for those looking for an easy to maintain family home in a quiet highly regarded area.
Council Tax Band F, approx £3,230 per annum.
EPC Rating: D
Key Features
- Immaculate Detached Family Home
- 4 Bedrooms
- Independent Studio with Facilities
- Large Lounge
- Modern Kitchen/Diner
- 2 Bathrooms
- Driveway
- Quiet Cul-de-Sac
- Good Transport Links
- Absolute Must See
Property Details
- Property type: House
- Price Per Sq Foot: £595
- Approx Sq Feet: 1,177 sqft
- Plot Sq Feet: 2,530 sqft
- Property Age Bracket: 1970 - 1990
- Council Tax Band: F
Rooms
Living Room
6.20m x 3.34m
Neutrally presented and in pristine order throughout, this stunning lounge overlooks a quiet cul-de-sac out front and opens up onto a modern kitchen diner at rear. Bright and spacious, this lovely room benefits from an electric woodburner with feature surround.
View Living Room PhotosKitchen / Diner
3.73m x 5.48m
Overlooking the rear of this beautiful family home, this modern kitchen/diner offers integrated appliances, including a dishwasher and fridge/freezer, ample work surface and storage space and a spacious breakfast bar. Presented and finished to a very high standard throughout, the kitchen opens up onto a good sized dining area that is perfect for entertaining family and friends.
View Kitchen / Diner PhotosPrimary Bedroom
2.85m x 3.43m
Immaculately presented, this generous primary bedroom overlooks the quiet cul-de-sac and benefits from ample built in wardrobe and storage space and a modern en-suite bathroom.
View Primary Bedroom PhotosEn-Suite
1.62m x 1.85m
Fully tiled, this good sized en-suite bathroom benefits from a large shower enclosure, WC, sink and heated towel rail.
View En-Suite PhotosBedroom 2
2.58m x 3.42m
Overlooking the rear of this wonderful family home, bedroom 2 is a large double that is neutrally presented and in good order throughout.
View Bedroom 2 PhotosBedroom 3
2.93m x 1.92m
Beautifully presented, bedroom 3 overlooks the rear of this immaculate family home and is neutrally decorated and in good order throughout.
View Bedroom 3 PhotosBedroom 4
2.65m x 1.93m
Overlooking the front, this good sized single bedroom benefits from neutral decor and carpeting and is in good order throughout.
View Bedroom 4 PhotosFamily Bathroom
2.09m x 1.70m
Fully tiled, this modern family bathroom offers a shower over bath, sink and WC.
View Family Bathroom PhotosLanding Area
Like the rest of this stunning family home, the landing area has been well maintained, is beautifully decorated and receives good natural light from a large window over the stairs.
View Landing Area PhotosDownstairs WC
1.48m x 0.83m
Located off of the main hallway, the guest cloakroom offers a WC, sink and is neutrally presented throughout.
View Downstairs WC PhotosEntrance Hall
4.22m x 1.96m
On entering this pristine family home you will be blown away by its immaculate presentation, warm decor and overall feeling of a much loved and well kept property keen to meet its new family. The entrance hall is spacious, neat and opens up onto both the kitchen/diner at rear and lounge to the front.
View Entrance Hall PhotosGuest Bedroom
3.95m x 2.33m
A clever addition to this fantastic property, the garage has been converted to offer a double studio with kitchenette and en-suite bathroom. Perfect for a teen desperate for some independence or for use to work from home in peace and quiet, this is a flexible space that can be access without coming through the main residence.
Floorplans
Outside Spaces
Rear Garden
9.14m x 9.14m
North westerly facing garden measuring approximately 30ft x 30ft, the garden consists of mainly lawn area with patio across the back and side of the property. The garden has a shed, external lighting, side access and an external tap with access into the guest bedroom.
View PhotosParking Spaces
Driveway
Capacity: 2
Driveway parking for 1 - 2 vehicles depending on size, plus space to the front of the home to park one further vehicle. There is also ample on street parking around the close.
View PhotosLocation
Properties you may like
By Sacha Scott Estate & Letting Agents
