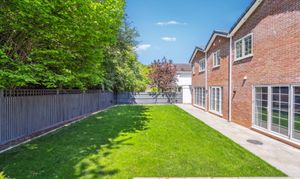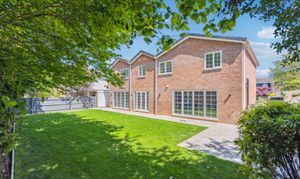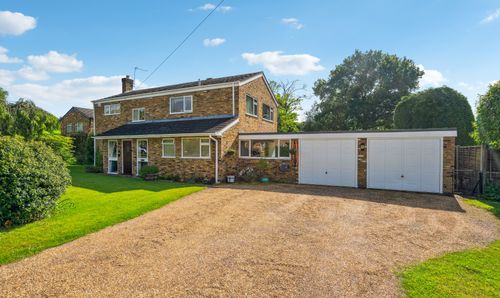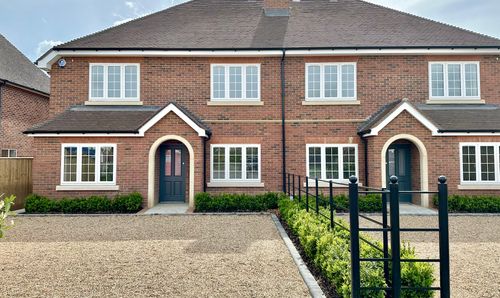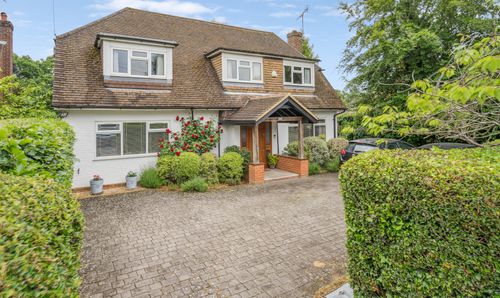5 Bedroom Detached House, Seeleys Road, Beaconsfield, HP9
Seeleys Road, Beaconsfield, HP9
Description
Completely remodelled and extended 5-bedroom detached house in sought-after new town location. Meticulously renovated to the highest standards, this home exudes modern elegance with its contemporary design and premium finishes.
A wide resin driveway provides parking for multiple vehicles and is framed by a meticulously manicured front lawn, enhancing its curb appeal.
The large entrance hall is light and welcoming which sets the stage for the impeccably presented interiors. Sleek Amtico flooring with underfloor heating runs throughout the ground floor.
The focal point of this exceptional residence is the stunning open plan kitchen/sitting/dining area. The kitchen boasts a range of high-quality base and wall units in a neutral finish which is complemented by quartz countertops. Integrated appliances include double ovens with plate warming drawer, dishwasher, five ring induction hob and two large fridge freezers. Bi-fold doors effortlessly connect the kitchen to the garden. There is ample space for both dining and relaxing.
An adjacent utility room offers further storage solutions and has plumbing for a washing machine and a tumble dryer.
Leading from the entrance hall is a dual-aspect sitting room, featuring bi-fold and French doors opening onto the rear terrace. Wood-panelled walls and integrated display shelves add a touch of style to this inviting space.
A dedicated study provides a tranquil workspace and a cloakroom completes the accommodation to this floor.
Ascending the stairs, a bright and airy landing gives access to five generously proportioned bedrooms, three of which boast en-suite facilities, alongside a family bathroom. All bathrooms are equipped with automated lighting and underfloor heating for added comfort.
The principal suite offers a spacious retreat, featuring a dressing area with automated lighting and a luxurious en-suite bathroom, complete with a freestanding bath and walk-in shower.
The guest bedroom impresses with its own dressing room and en-suite shower room, while bedrooms three offers integrated wardrobes and en-suite facilities.
Bedroom four has ample built storage.
Bedroom five presents versatility as a single bedroom or second study space.
Outside, the expansive garden, is predominantly laid to lawn and enclosed by wooden fencing for privacy.
A paved patio area provides an ideal spot for outdoor dining or relaxation, completing this idyllic family home.
EPC Rating: C
Virtual Tour
https://media.guildproperty.co.uk/483187Key Features
- Extended and refurbished to the highest standard
- Open plan kitchen/living/dining room
- Convenient location within short walk to Beaconsfield New Town
- Large driveway with plentiful off street parking
Property Details
- Property type: House
- Approx Sq Feet: 2,390 sqft
- Property Age Bracket: 1960 - 1970
- Council Tax Band: F
Floorplans
Outside Spaces
Garden
12.19m x 18.90m
Private garden
Parking Spaces
Driveway
Capacity: 3
EV charging
Capacity: 1
Location
Sat Nav HP9 1TB
Properties you may like
By Ashington Page



