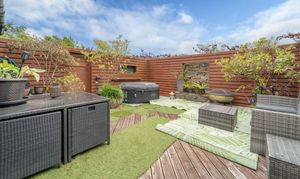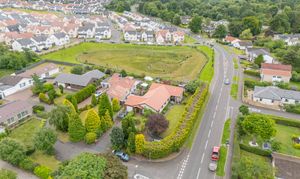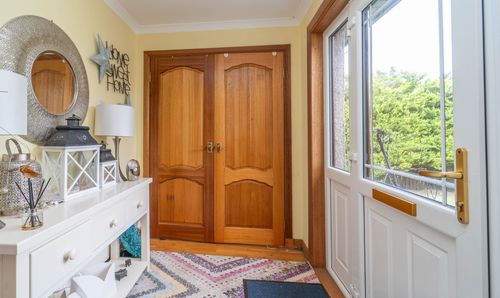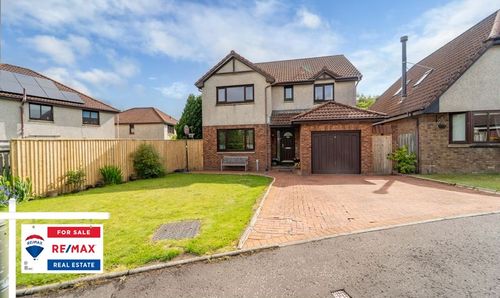Book a Viewing
To book a viewing for this property, please call RE/MAX Property, on 01506 418555.
To book a viewing for this property, please call RE/MAX Property, on 01506 418555.
5 Bedroom Detached Bungalow, 9 Murieston Court, Murieston, Livingston, EH54 9BT
9 Murieston Court, Murieston, Livingston, EH54 9BT

RE/MAX Property
Remax Property, Remax House
Description
A Rare Opportunity to Own an Exceptional Bungalow on a Highly Sought-After Street – Boasting Spacious Family Living Areas, a Newly Installed Modern Kitchen, and Stunning Wraparound Gardens.
Lauren Beresford and RE/MAX Property are delighted to present to the market this Detached Bungalow located in Murieston Court, Murieston, Livingston, EH54 9BT with Master with En-Suite and four further double Bedrooms. Comprising of: Entrance vestibule, Hallway, Lounge, Dining Area, Kitchen, Utility, Master Bedroom with Ensuite, Four Double Bedrooms And Bathroom. This property benefits from gas central heating, double glazing, garage and tarmac driveway fitting up to five cars.
Murieston retains its unique village atmosphere, whilst remaining within easy reach of the excellent amenities that Livingston has to offer. Enjoy the convenience of having green space right at your doorstep. There are a few local shops, and The Centre and Livingston Designer Outlet are only a couple of miles away, offering a large range of high street shops, supermarkets and restaurants. Leisure amenities are all close at hand with multi-screen cinema, fitness centres and further sports facilities available locally. Commuter links are good from this area, via the local Livingston South train station, offering links between Edinburgh and Glasgow, and Edinburgh Airport is within easy reach. In addition, there is easy access to the A71 and M8 road networks, ideal for commuters. Bellsquarry and Williamston primary schools offer both nursery and primary education and afford good reputations, as does the local high school, James Young High School.
The home report can be downloaded from the RE/MAX website.
Freehold Tenure, Council Tax Band G, No Factor Fees, EPC C.
Please note that some of the images featured on this listing may have been digitally staged with furniture for illustrative purposes.
EPC Rating: C
Virtual Tour
Other Virtual Tours:
Key Features
- Master Bedroom With Ensuite & Four Double Bedrooms
- Newly Fitted Kitchen
- Excellent Sized Lounge
- Utility & Dining Room
- Wraparound Garden With Decked Areas & Garden Room
- Garage & Tarmac Driveway Fitting Up To Five Cars
- Sought After Location
- Close To Amenities & Schooling
Property Details
- Property type: Bungalow
- Price Per Sq Foot: £198
- Approx Sq Feet: 2,379 sqft
- Council Tax Band: G
- Property Ipack: Home Report
Rooms
Entrance Vestibule
Entrance has front door with two window panels either side; bright and spacious with built-in cupboard space for storage, and double doors leading into the main hallway. The vestibule has one central light fitting, painted walls, one radiator and wooden flooring.
View Entrance Vestibule PhotosHallway
Size-(4.92m x 1.79m) x (2.30m x 1.21m) The L-shape Hallway gives access to the Lounge, Kitchen, built-in cupboard space, five double Bedrooms, Shower Room and Bathroom. The Hallway has four central light fittings, two skylight windows, painted walls, two radiators and wooden flooring.
View Hallway PhotosLounge
6.51m x 6.09m
Impressive sized Lounge with a feature fireplace, two large windows and archway through to the Dining area and Kitchen. Around the room there is one central light fitting, painted walls, two radiators and wooden flooring.
View Lounge PhotosDining
3.58m x 3.47m
Dining/family area situated between the Kitchen and Lounge with access to the decked area and garden via French doors. There are three central light fittings, painted walls, one radiator and wooden flooring. There is a beautiful arch design separating this area with the Lounge.
View Dining PhotosKitchen
6.08m x 2.28m
Newly fitted Kitchen comprising of: Fitted wall and base units, worktops, integrated white goods, integrated five ring gas hobs, integrated double oven, extractor fan and two stainless steel sinks with mixer taps. There is spotlighting, three pendant ceiling lights, copper wall panelling, painted walls, and vinyl tile flooring. Additionally, there is a built-in breakfast bar, side window and access to the Utility Room.
View Kitchen PhotosUtility
3.59m x 2.80m
Located off the Kitchen with access to the decked area and all sides of the garden. There is fitted wall and base units, worktops, built-in boiler and space for white goods. There is one central light fitting, side facing window, tile and painted walls and vinyl tile flooring.
View Utility PhotosFamily Bathroom
3.71m x 1.78m
Four-piece family Bathroom comprising of: sink vanity, freestanding bath, toilet and shower cubicle with overhead mains operated shower. There is spotlighting, a side facing opaque window, tile and painted walls, towel radiator and tile flooring.
View Family Bathroom PhotosBedroom 1
7.93m x 3.40m
Enter into the grand sized Bedroom via double doors with a centrepiece front facing window and access to the Ensuite on the opposite end. There is spotlighting, painted walls, one radiator and wooden flooring.
View Bedroom 1 PhotosEnsuite
3.36m x 2.48m
Ensuite Shower Room with two access points. Comprising of extractor fan, sink, walk-in shower cubicle with overhead mains operated shower, and toilet. There is spotlighting, a side facing opaque window, walls coverings consisting of tile, wet wall and paint, towel radiator, space for storage and tile flooring.
View Ensuite PhotosBedroom 2
6.50m x 3.60m
Excellent sized double Bedroom/ home office/ second reception with two wardrobe spaces, fireplace and two side facing windows. There is one central light fitting, painted walls and wooden flooring.
View Bedroom 2 PhotosBedroom 3
4.92m x 3.21m
Double Bedroom with one central light fitting, painted walls, built-in cupboard, one radiator and wooden flooring.
View Bedroom 3 PhotosBedroom 4
3.67m x 3.37m
Double Bedroom with one central light fitting, painted walls, two built-in cupboards, one radiator and wooden flooring.
View Bedroom 4 PhotosBedroom 5
3.90m x 2.90m
Double Bedroom with one central light fitting, painted walls, built-in cupboard, one radiator and carpet flooring.
View Bedroom 5 PhotosFloorplans
Outside Spaces
Garden
Front section: Tarmac driveway for 4/5 cars, mature trees, grassed area and access to the Garage via up and over door. Second section in front of entrance: beautiful decking platform, hedge, mature trees, gravelled areas, flower beds and path. Third section behind front door, rear and opposite side: grassed area, BBQ area, garden room, mature trees, shrubbery and gorgeous decking area with fence surround, gate and brick design. There is access to the Utility room via external door and to the Dining area via French doors. Forth section: Space for garden storage and access to the garage. Garage Garage with two up and over doors, power, lighting and rafters.
View PhotosParking Spaces
Driveway
Capacity: 5
Tarmac driveway for 4/5 cars Garage with two up and over doors, power, lighting and rafters.
View PhotosLocation
Murieston retains its unique village atmosphere, whilst remaining within easy reach of the excellent amenities that Livingston has to offer. Enjoy the convenience of having green space right at your doorstep. There are a few local shops, and The Centre and Livingston Designer Outlet are only a couple of miles away, offering a large range of high street shops, supermarkets and restaurants. Leisure amenities are all close at hand with multi-screen cinema, fitness centres and further sports facilities available locally. Commuter links are good from this area, via the local Livingston South train station, offering links between Edinburgh and Glasgow, and Edinburgh Airport is within easy reach. In addition, there is easy access to the A71 and M8 road networks, ideal for commuters. Bellsquarry and Williamston primary schools offer both nursery and primary education and afford good reputations, as does the local high school, James Young High School.
Properties you may like
By RE/MAX Property



















































































