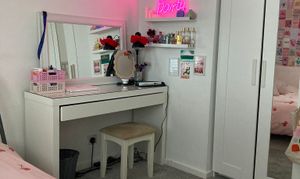4 Bedroom Semi Detached House, Maplin Way, Thorpe Bay, SS1
Maplin Way, Thorpe Bay, SS1
Description
This spacious 4 bedroom semi-detached family home offers comfortable and versatile living space for a growing family. The property boasts two reception rooms, providing ample space for both relaxation and entertaining. The well-appointed fitted kitchen is a chef's delight, while the conservatory offers a bright and airy space to enjoy the views of the garden. Convenience is key with a ground floor shower room and a family bathroom on the first floor. The property also benefits from off-street parking to the front, offering ease and peace of mind. Situated close to the seafront and with easy access to the local shops in The Broadway, this property offers the perfect location for coastal living.
The outside space of this property is equally impressive. The rear garden is laid to lawn, with flower and shrub borders, The hardstanding area for the off-street parking, ensuring convenience for multiple vehicles. The rear garden, accessed through a side gate,
The front of the property also features a hardstanding area for one vehicle.
Key Features
- Spacious 4 bedroom semi detached family home
- Ground floor shower room
- Family bathroom
- Off street parking to the front
- Close to the seafront
- Easy access to local shops in The Broadway
Property Details
- Property type: House
- Plot Sq Feet: 4,356 sqft
- Council Tax Band: D
Rooms
Entrance
uPVC double glazed door with side light to:
Entrance Hall
Stairs leading to the first floor, smooth plastered ceiling, one radiator, thermostat control switch.
Lounge
4.80m x 3.43m
Double glazed window to front, coving to smooth plastered ceiling, fireplace with inset log burner and door leading to:
Dining Room
3.38m x 2.97m
Coving to smooth plastered ceiling , one radiator and open plan to:
Conservatory
2.87m x 2.64m
Window to rear and side and door to side giving access to the garden.
Kitchen
3.48m x 2.67m
Double glazed window to rear with views overlooking the garden, range of base and eye level units, butler sink with mixer taps inset to worktop, 7 ring gas hob with extractor fan above, integrated dishwasher and washing machine, recess for a fridge/freezer, tiled floor and door leading to:
Inner Hall
2.18m x 1.30m
Wooden flooring, double glazed door to rear leading to the garden, smooth plastered ceiling with spot lights, wall mounted boiler for the hot water and gas central heating and door to
Ground Floor Shower Room
2.16m x 1.09m
Obscure double glazed window to side, shower cubicle, low flush WC, wash hand basin with mixer taps, heated towel rail, smooth plastered ceiling with downlighters.
Bedroom 4
4.70m x 2.62m
Double glazed window to front, one radiator, smooth plastered ceiling with downlighters, cupboard housing gas and electric meter.
First Floor Landing
Loft hatch, smooth plastered ceiling.
Bedroom 1
4.75m x 3.23m
Double glazed window to front, one radiator, smooth plastered ceiling.
Bedroom 2
3.53m x 3.45m
Double glazed window to front, one radiator, smooth plastered ceiling.
View Bedroom 2 PhotosBedroom 3
3.99m x 2.26m
Double glazed window to rear, one radiator, smooth plastered ceiling.
Bathroom
2.57m x 2.51m
Obscure double glazed window to rear and further glazed window to side, freestanding claw foot bath with mixer taps, low flush WC, wash hand basin with mixer taps, coving to smooth plastered ceiling with downlighters, walk in shower and towel rail.
Floorplans
Outside Spaces
Garden
Garden is laid to lawn with flower and shrub borders
Front Garden
Hard standing area for off street parking and the rear is laid to lawn and side gate access leading to the rear garden
Parking Spaces
Off street
Capacity: 1
Hardstanding area to front for one vehicle
Location
Situated close to the seafront and with easy access to the local shops in The Broadway, this property offers the perfect location for coastal living.
Properties you may like
By Dedman Gray









