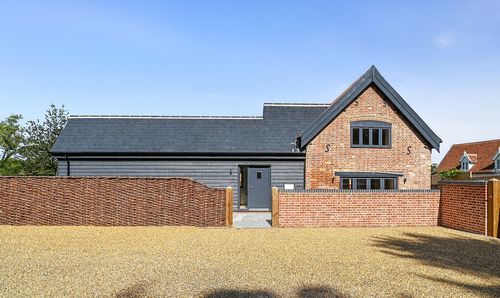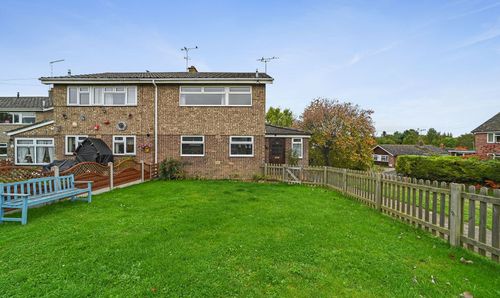Book a Viewing
To book a viewing for this property, please call Potters Estate Agents, on 01394 447487.
To book a viewing for this property, please call Potters Estate Agents, on 01394 447487.
3 Bedroom Semi Detached House, High Street, Wickham Market, IP13
High Street, Wickham Market, IP13

Potters Estate Agents
Potters Estate Agents, 6 Market Hill
Description
Nestled in a desirable neighbourhood of Wickham Market, this extended and fully renovated three bedroom, semi-detached house presents a fantastic opportunity for those seeking a comfortable and stylish living environment. Boasting a contemporary design and tasteful finishes throughout, this property epitomises modern living at its finest.
Upon entering, you are greeted by an entrance hall with very handy storage under the stairs. through to a bright and welcoming living room with double aspect, flooded with natural light thanks to large windows that overlook the quiet private south facing garden. The kitchen/diner is open-plan layout seamlessly creating an ideal space for entertaining guests or enjoying family meals together, with French doors to the garden.
The brand new kitchen is a chef's delight, featuring sleek cabinetry, high-end stainless steel appliances, and ample counter space for meal preparation. Whether you are whipping up a quick breakfast or preparing a gourmet dinner, this kitchen is sure to meet all your culinary needs.
Additionally, a perfect and spacious fitted utility/ ground floor shower room offering a convenient laundry room with combi gas boiler and extra storage as well as a fitted shower cubical, w.c and hand basin.
Ascending the stairs to the upper level, you will find three generously sized bedrooms, each offering a peaceful retreat at the end of a long day. The master bedroom is a good sized double bedroom, two further light and airy small double bedrooms, ideal for children or work from home space. To top it off, there is a well planned family bathroom on this level ensures convenience and comfort for all residents.
The property is cushioned from the road with mature hedging and front garden. The good sized rear garden is fully enclosed, private and south facing. Access via communal path. Path is owned by Flagship with fee of £170 per year for maintenance.
Located within close proximity to schools, parks, shops, village centre, and major transportation routes, this property offers both convenience and tranquillity in equal measure. Whether you are a growing family, a young professional, or a downsizing couple, this home has something to offer for everyone.
In conclusion, this 3 bedroom semi-detached house is a rare find that strikes the perfect balance between modern elegance and functional design. Don't miss out on the opportunity to make this exquisite property your new home. Contact us today to schedule a viewing and experience the allure of this remarkable residence firsthand.
Money Laundering Regulations: Intending purchasers will be asked to produce identification documentation at a later stage and we would ask for your co-operation in order that there will be no delay in agreeing the sale.
Disclaimer
1. While Potter's Estate Agents endeavour to make our sales particulars fair, accurate and reliable they are only a general guide to the property and accordingly. If there is any point which is of particular importance to you, please contact the office and we will be happy to check the position for you.
2. Potters draft particulars are drafted on an "as is" basis approved by the client we represent. We cannot guarantee that accuracy of the information disclosed or give any warranty as to suitability, fitness for purpose, completeness, or that any content is free of omissions or errors.
3. A buyer is advised to obtain verification from their Solicitor in all circumstances. Potters will not be liable for any legal expenses incurred without written permission in advance by the controlling directors.
4. The measurements indicated are supplied for guidance only and cannot guarantee the accuracy of any description, dimensions, references to conditions, necessary permissions for use and occupancy and other details contained herein. The prospective purchasers or tenants must not rely on them as statements of fact and must satisfy themselves as to their accuracy.
5. Potter's Estate Agents act on an "arm's length" basis. We do not have any authority to make or give any representation or warranty or enter any contract whatever in relation to the property.
6. Services: Please note we have not tested the services or any of the equipment or appliances in this property. We strongly advise prospective buyers to commission their own survey or service reports before finalising their offer to purchase.
7. Potter's Estate Agents will not be liable for any loss arising from the use of these particulars. We have not tested any apparatus, equipment, fixtures and fittings sand therefore cannot verify that they are in working order or fit for the purpose.
8. Potters are not solicitors and cannot give legal or financial advice. We will not be liable for any legal or conveyancing cost if information is revealed by searches etc' that leads to the sale collapsing.
9. The prospective purchasers or tenants must not rely on the particulars as statements of fact or representations and must satisfy themselves as to their accuracy.
10. Photographs will only show certain parts of the property and assumptions should not be made in respect of those parts of the property that have not been photographed. (Items or contents shown in the photographs are not included as part of the sale unless specified otherwise) It should not be assumed the property will remain as shown in the photograph. Photographs are taken using a wide-angle lens.
EPC Rating: D
Key Features
- * Three bedrooms
- * No onward chain
- * Open plan kitchen /diner
- * First floor bathroom
- * Ground floor shower room/utility
- * Good sized plot
- * Village location
- * Good amenities close by
- * Double aspect lounge
- * New boiler with gas central heating
Property Details
- Property type: House
- Property style: Semi Detached
- Price Per Sq Foot: £324
- Approx Sq Feet: 926 sqft
- Plot Sq Feet: 3,875 sqft
- Property Age Bracket: 1910 - 1940
- Council Tax Band: C
Rooms
Entrance Hall
Lounge
4.20m x 3.40m
Kitchen/Diner
7.60m x 3.20m
Shower room/Utility
3.10m x 2.50m
Landing
Bedroom 1
4.20m x 3.60m
Bedroom 2
3.10m x 2.40m
Bedroom 3
3.20m x 2.20m
Bathroom
2.20m x 1.80m
Floorplans
Outside Spaces
Front Garden
The front garden is cushioned by a mature hedge with lawn and path to front door.
Rear Garden
This property offers a good sized private rear garden with sunny aspect.
Garden
Parking Spaces
On street
Capacity: N/A
On street parking
Location
The property lies within walking distance of the excellent village amenities and is just a few minutes away from the A12 and the railway station at Campsea Ashe which provides connecting services to London, Cambridge and Norwich. The attractions of the Suffolk Heritage Coast and the sea side towns of Aldeburgh and Southwold lie within easy reach by car. This part of Suffolk is a haven for naturalists, artists and musicians. Wickham Market is a vibrant village which lies between Woodbridge and Framlingham. There is a primary school, an excellent Co-Op supermarket, a doctors' surgery, dentist and range of local shops and restaurants. The village has a proud agricultural and industrial heritage and falls within the Thomas Mills High School catchment. The market towns of Woodbridge and Framlingham have excellent local shops, galleries and restaurants. There are golf courses at Woodbridge and Ufford and sailing clubs at Aldeburgh, Orford and Woodbridge. The world famous Snape Maltings concert hall is home to the world famous Aldeburgh Festival and lies within convenient reach of Wickham Market. There are nature reserves at RSPB Minsmere, North Warren, Havergate Island and Shingle Street and ancient castles to explore at Framlingham and Orford. Education: There is a wide selection of Ofsted (Outstanding and Very Good) rated state and private schools for all age groups in both Melton and Woodbridge. Transport: Campsea Ashe or Woodbridge Railway Station is on the Ipswich to Lowestoft East Suffolk Line which provides excellent rail links: Liverpool Street Station has a journey time from Ipswich of approximately 1 hour and 10 minutes. Greater Anglia have announced the launch of a direct rail services running to London Liverpool Station.
Properties you may like
By Potters Estate Agents





