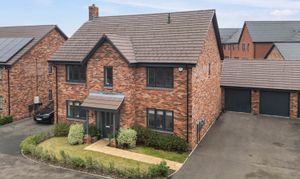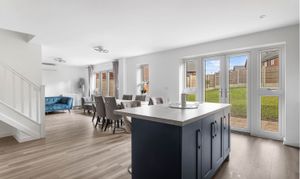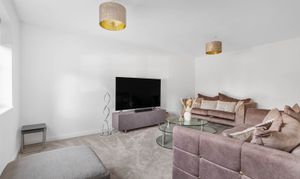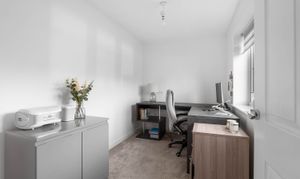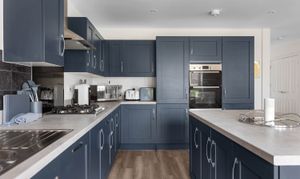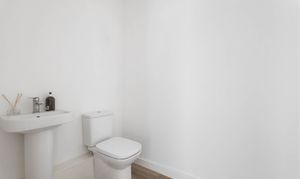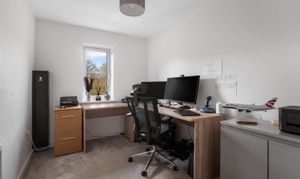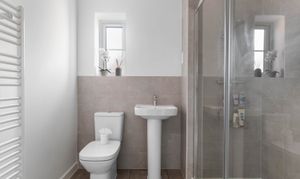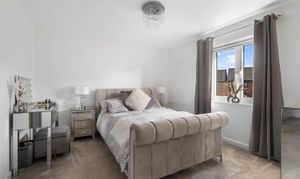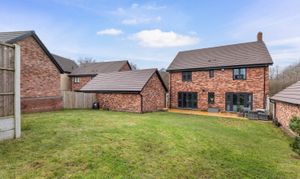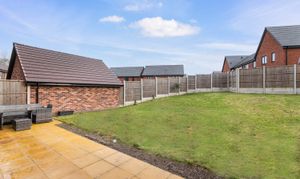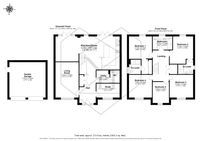5 Bedroom Detached House, Elderberry Road, Shirley, B90
Elderberry Road, Shirley, B90

Nikki Homes
Office 2 Warwick Road, Avon Estates
Description
Viewing event taking place on the 18th January 2025. Call to book an appointment.
This outstanding, five bedroom detached home is situated in an enviable position on the highly sought after development, Blythe Valley. Built by the reputable developers Crest Nicholson.
This layout of the accommodation comprises of a large and inviting entrance hallway, with stairs rising to the first floor. study and lounge to the front. Large, coat and shoe cupboard, open plan kitchen, diner and family area. With two sets of double opening doors that lead out to the rear garden. The kitchen has Indesit,integrated appliances to include a five ring gas hob, oven and grill. Fridge freezer and dishwasher. Off the kitchen is a utility room which has plumbing for a washer and drier. Off the utility is a large cloakroom.
Off the first floor landing there are five good size bedrooms and a family bathroom. The master bedroom has a dressing area and ensuite. The family bathroom has a four piece bathroom suite. Loft access from the landing, the loft is boarded and has a light and ladder fitted.
The owners have added air con to the ground floor and a EV charging point.
Externally the property benefits from a enviable position as it has picturesque views to the front, a large rear garden with access into a double garage which has power and lighting. Off road parking for four/six cars.
This home is situated only moments from the M42, Solihull Town Centre and Knowle. Blythe Valley is perfectly positioned, from countryside on your doorstep to excellent transport links, this development is suited to a multitude of lifestyles. This home is well connected as its only a four minute drive from the M42, seven minute drive from Widney Manor train station and 10 minute drive from Birmingham airport.
Local amenities to include, Java Lounge Coffee House, Co-op Food store and Virgin Active Gym & Health Spa. You can enjoy a stroll through the surrounding 120 acre Country Park. There are many local primary & secondary schools with Ofsted "Outstanding" rating within the Blythe Valley catchment such as Tudor Grange.
If you are looking for a large family home in a quiet cul-de-sac position then this is the home for you.
EPC Rating: B
Virtual Tour
Key Features
- Open views to the front of the property
- Crest Nicholson home, approx 2 years old
- NHBC guarantee
- Off road parking for 6 cars
- Within walking distance to amenities
Property Details
- Property type: House
- Price Per Sq Foot: £400
- Approx Sq Feet: 2,002 sqft
- Plot Sq Feet: 512,136 sqft
- Property Age Bracket: 2020s
- Council Tax Band: TBD
Floorplans
Outside Spaces
Garden
Large garden which is accessed via the gated access off the driveway or from the double doors in the kitchen and family area. The garden is enclosed by timber fencing and is laid to lawn.
Parking Spaces
Garage
Capacity: 2
Double garage with power and lighting, off road parking for 4/6 cars
Location
Properties you may like
By Nikki Homes
