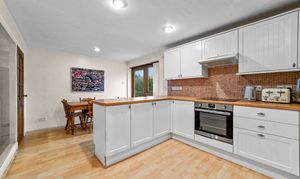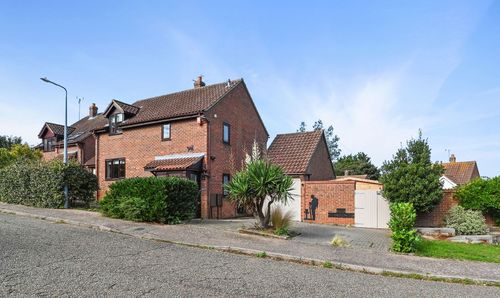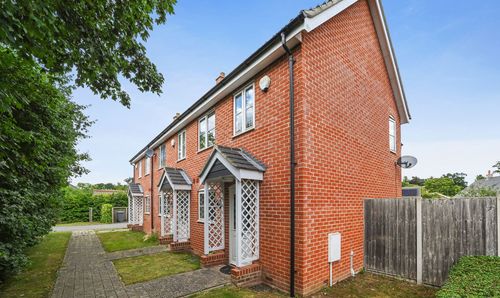Book a Viewing
To book a viewing for this property, please call Potters Estate Agents, on 01394 447487.
To book a viewing for this property, please call Potters Estate Agents, on 01394 447487.
3 Bedroom Detached Bungalow, Chillesford, Woodbridge, IP12
Chillesford, Woodbridge, IP12

Potters Estate Agents
Potters Estate Agents, 6 Market Hill
Description
As you enter the property, you are welcomed into a large living room featuring stunning floor-to-ceiling windows that bathe the space in natural light. The expansive views of the beautiful wrap-around garden create an ever-changing landscape, providing the perfect backdrop for relaxation or entertaining. The living area is complemented by a multi-fuel burner, which not only provides a cosy focal point during colder months but can also heat the property and run independently of the oil-fired boiler, offering an efficient and flexible heating solution.
The bungalow offers three generously sized bedrooms, with the master bedroom providing ample storage through built-in wardrobes. The additional bedrooms are equally spacious, providing flexibility for family living or guest accommodation. A dedicated office space offers the ideal environment for working from home, hobbies, or additional storage.
A separate utility area adds convenience and practicality, while the bathroom features a stunning sunken bath, offering easy access and a touch of luxury. The kitchen-diner is a real highlight, boasting floor-to-ceiling windows that frame views of the garden, creating an inviting space for both cooking and dining.
The garden itself is a true gem — a wrap-around oasis that offers privacy and a tranquil atmosphere. Whether you’re looking to relax, entertain, or enjoy outdoor activities, this space has something for everyone.
The property also benefits from 19 solar panels, which the vendors advise generate around £2,000 per annum (net) — a valuable addition that helps to offset energy costs and supports more sustainable living.
With ample parking for up to six cars, this home offers plenty of room for guests and family, making it a fantastic choice for those seeking both privacy and practicality.
In summary, this beautifully designed bungalow offers a harmonious balance of modern living and natural beauty, with plenty of space, light, and character. Whether you're looking to downsize, upsize, or simply enjoy the benefits of an individually built home in a lovely village setting, this property is sure to impress.
Potter's Estate Agents endeavor to make our sales particulars fair, accurate, and reliable. However, they are only a general guide to the property. If there is any point of particular importance to you, please contact the office, and we will be happy to check the position for you.
These particulars are drafted on an "as is" basis approved by the client we represent. We cannot guarantee the accuracy of the information disclosed or give any warranty as to suitability, fitness for purpose, completeness, or that any content is free of omissions or errors.
A buyer is advised to obtain verification from their solicitor in all circumstances. Potter's will not be liable for any legal expenses incurred without written permission in advance by the controlling directors.
The measurements indicated are supplied for guidance only and cannot guarantee the accuracy of any description, dimensions, references to conditions, necessary permissions for use and occupancy, and other details contained herein. Prospective purchasers or tenants must not rely on them as statements of fact and must satisfy themselves as to their accuracy.
Potter's Estate Agents act on an “arm’s length” basis. We do not have any authority to make or give any representation or warranty or enter into any contract in relation to the property.
Services: Please note we have not tested the services or any of the equipment or appliances in this property. We strongly advise prospective buyers to commission their own survey or service reports before finalizing their offer to purchase.
Potter's Estate Agents will not be liable for any loss arising from the use of these particulars. We have not tested any apparatus, equipment, fixtures, and fittings and therefore cannot verify that they are in working order or fit for purpose.
Potter's are not solicitors and cannot give legal or financial advice. We will not be liable for any legal or conveyancing costs if information is revealed by searches, etc., that leads to the sale collapsing.
Prospective purchasers or tenants must not rely on the particulars as statements of fact or representations and must satisfy themselves as to their accuracy.
Photographs will only show certain parts of the property, and assumptions should not be made in respect of those parts of the property that have not been photographed. (Items or contents shown in the photographs are not included as part of the sale unless specified otherwise.) It should not be assumed the property will remain as shown in the photograph. Photographs are taken using a wide-angle lens.
EPC Rating: C
Property Details
- Property type: Bungalow
- Property style: Detached
- Price Per Sq Foot: £322
- Approx Sq Feet: 1,787 sqft
- Plot Sq Feet: 12,282 sqft
- Council Tax Band: TBD
Floorplans
Outside Spaces
Garden
Front Garden
Rear Garden
Parking Spaces
Garage
Capacity: 6
Driveway
Capacity: 1
Off street
Capacity: 1
Location
The property is set in a peaceful village location, offering a sense of community and country living while still being easily accessible to nearby amenities.
Properties you may like
By Potters Estate Agents




























