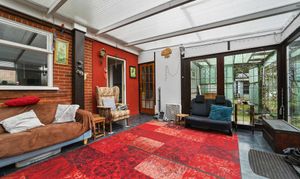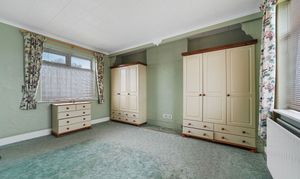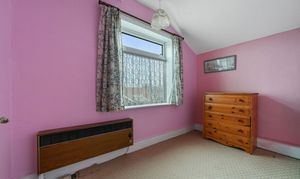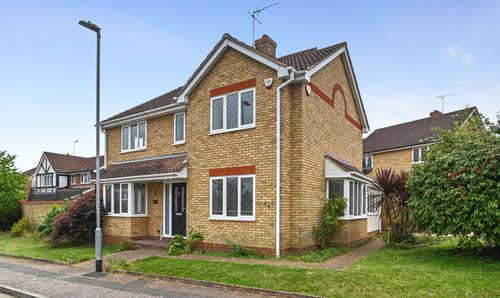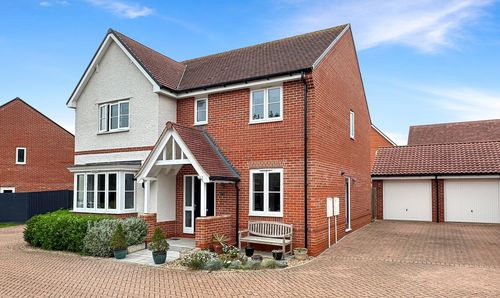3 Bedroom Detached House, Alley Road, Kirton, IP10
Alley Road, Kirton, IP10

Potters Estate Agents
Potters Estate Agents, 6 Market Hill
Description
Nestled in the heart of the picturesque village of Kirton, Olive Cottage is a delightful three-bedroom detached home offering an exceptional opportunity to embrace idyllic countryside living. Brimming with character, this charming residence is set on a generous plot, with exciting potential for further enhancement and, subject to planning permission, even a possible additional building plot.
The vendors are open to selling the property at a reduced price, excluding the side plot, should the full plot size exceed the buyer’s needs.
Steeped in charm, the property provides ample parking with seven spaces, including a covered carport for two vehicles. The highlight for motoring enthusiasts is the substantial outbuildings, currently used for classic car restoration, complete with inspection pits, a fully equipped workshop, and electricity supply—an ideal space for hobbyists or those seeking versatile working facilities.
Inside, Olive Cottage radiates warmth and comfort. A beautifully installed wood burner in the reception room ensures a cosy atmosphere during cooler months, while energy efficiency is enhanced through solar panels, an oil-fired combi boiler, and an innovative Crain boiler, which allows water to be heated via a wood fire.
The exterior is equally enchanting, with meticulously maintained gardens, a well-tended vegetable patch, and a charming Dutch-style greenhouse—perfect for cultivating fresh produce or enjoying peaceful moments in a secluded setting.
This is a rare opportunity to acquire a quintessential country home with scope for future development. Whether you wish to modernise the existing residence or explore its full potential, Olive Cottage offers the perfect canvas for your vision.
Don't miss your chance to secure this remarkable countryside haven—contact us today to arrange a viewing.
Services: We understand that mains water, oil heating, drainage and electricity are connected to the property.
Local Authority: East Suffolk Council
Council Tax Band: At the time of instruction the council tax band for this property is Band D.
Money Laundering Regulations: Intending purchasers will be asked to produce identification documentation at a later stage and we would ask for your co-operation in order that there will be no delay in agreeing the sale.
Disclaimer
1. While Potter's Estate Agents endeavour to make our sales particulars fair, accurate and reliable they are only a general guide to the property and accordingly. If there is any point which is of particular importance to you, please contact the office and we will be happy to check the position for you.
2. Potters draft particulars are drafted on an "as is" basis approved by the client we represent. We cannot guarantee that accuracy of the information disclosed or give any warranty as to suitability, fitness for purpose, completeness, or that any content is free of omissions or errors.
3. A buyer is advised to obtain verification from their Solicitor in all circumstances. Potters will not be liable for any legal expenses incurred without written permission in advance by the controlling directors.
4. The measurements indicated are supplied for guidance only and cannot guarantee the accuracy of any description, dimensions, references to conditions, necessary permissions for use and occupancy and other details contained herein. The prospective purchasers or tenants must not rely on them as statements of fact and must satisfy themselves as to their accuracy.
5. Potter's Estate Agents act on an "arm's length" basis. We do not have any authority to make or give any representation or warranty or enter any contract whatever in relation to the property.
6. Services: Please note we have not tested the services or any of the equipment or appliances in this property. We strongly advise prospective buyers to commission their own survey or service reports before finalising their offer to purchase.
7. Potter's Estate Agents will not be liable for any loss arising from the use of these particulars. We have not tested any apparatus, equipment, fixtures and fittings sand therefore cannot verify that they are in working order or fit for the purpose.
8. Potters are not solicitors and cannot give legal or financial advice. We will not be liable for any legal or conveyancing cost if information is revealed by searches etc' that leads to the sale collapsing.
9. The prospective purchasers or tenants must not rely on the particulars as statements of fact or representations and must satisfy themselves as to their accuracy.
10. Photographs will only show certain parts of the property and assumptions should not be made in respect of those parts of the property that have not been photographed. (Items or contents shown in the photographs are not included as part of the sale unless specified otherwise) It should not be assumed the property will remain as shown in the photograph. Photographs are taken using a wide-angle lens.
EPC Rating: E
Property Details
- Property type: House
- Price Per Sq Foot: £337
- Approx Sq Feet: 1,335 sqft
- Plot Sq Feet: 8,891 sqft
- Council Tax Band: D
Rooms
Entrance
Dining
4.10m x 3.60m
Sitting room
4.10m x 3.60m
Office
3.50m x 2.10m
Kitchen
4.00m x 1.80m
Utility
2.30m x 1.80m
Conservatory
4.30m x 4.10m
Stairs to first floor
Bedroom 1
4.10m x 3.60m
Bedroom 2
3.60m x 3.10m
Bedroom 3
3.10m x 1.60m
WC
Floorplans
Outside Spaces
Front Garden
Rear Garden
Garden
Summer House - 12'7 x 10'8 (3.8m x 3.2m)
Parking Spaces
Double garage
Capacity: 2
28'00 x 11'3 (8.5m x 3.4m) 28'00 x 12'3 (8.5m x 2.7m) 12'00 x 9'9 (3.6m x 3.0m)
Driveway
Capacity: 5
Location
Kirton is a charming village in Suffolk, offering a blend of rural tranquillity and easy access to nearby towns. Surrounded by picturesque countryside, it boasts a strong sense of community with a local pub, village hall, and scenic walking routes. Positioned just a short drive from Felixstowe and Ipswich, Kirton provides an idyllic setting for those seeking a peaceful village lifestyle while remaining well-connected to local amenities and transport links.
Properties you may like
By Potters Estate Agents







