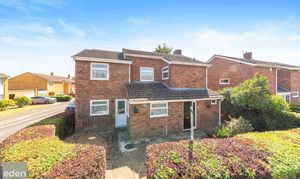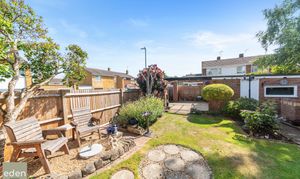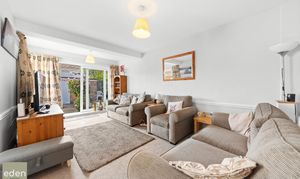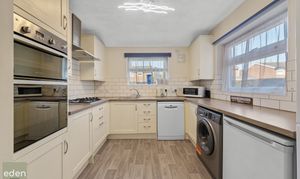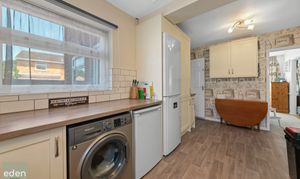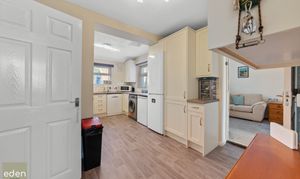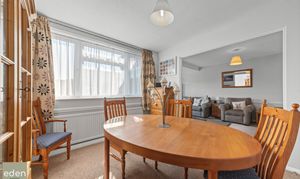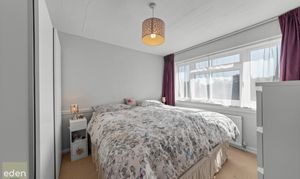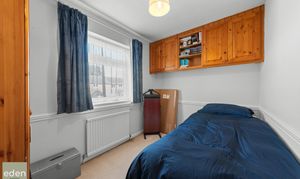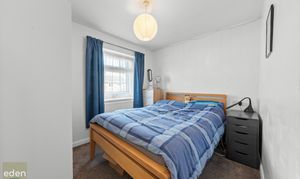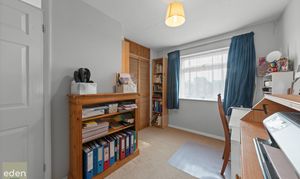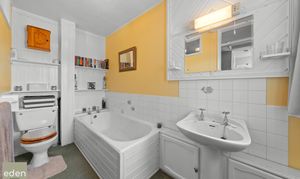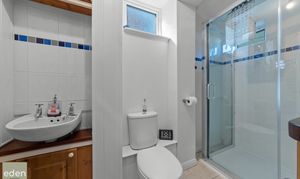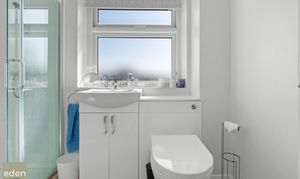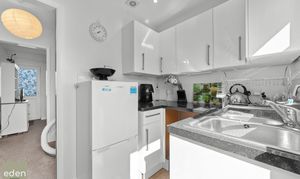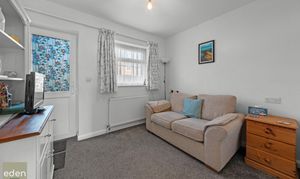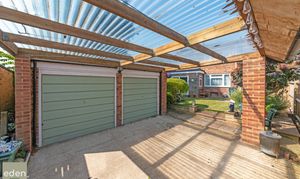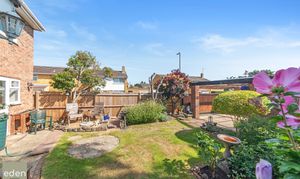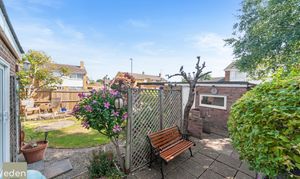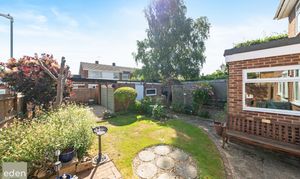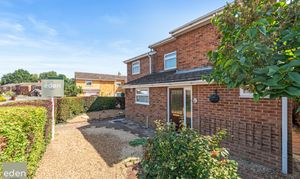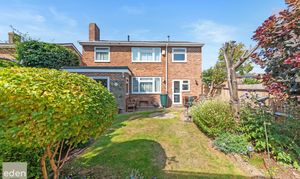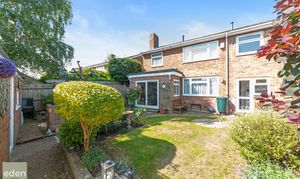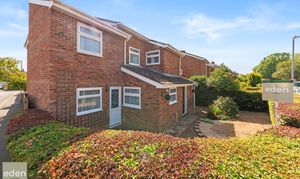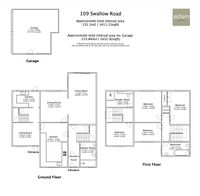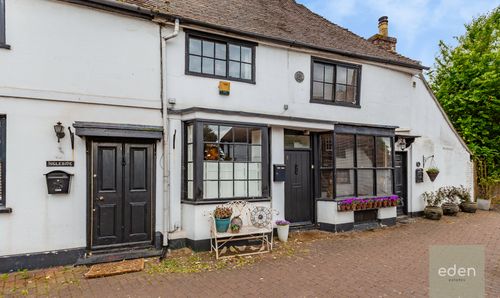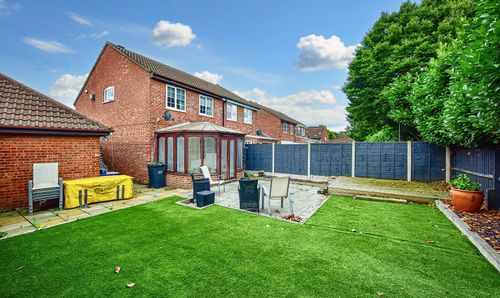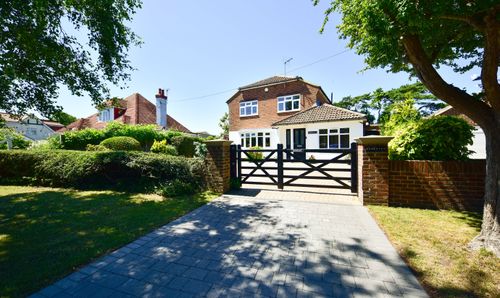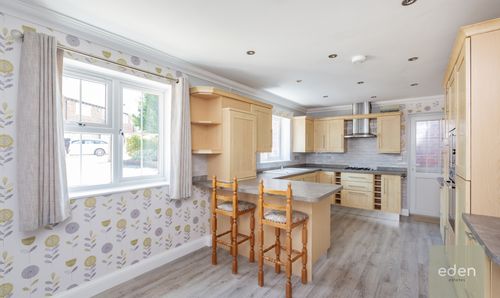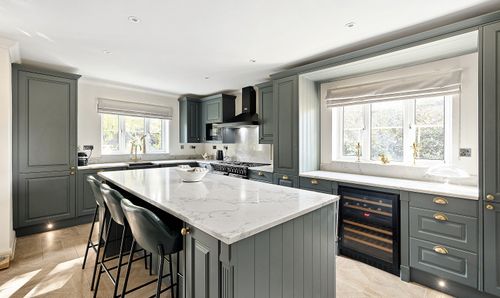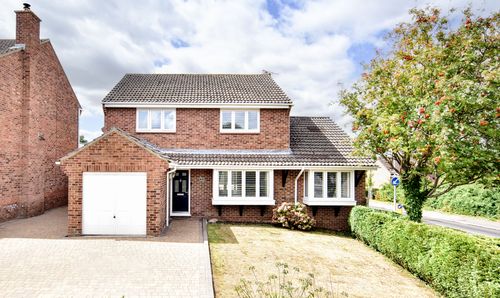Book a Viewing
To book a viewing for this property, please call Eden Estates, on 01732 795162.
To book a viewing for this property, please call Eden Estates, on 01732 795162.
4 Bedroom Detached House, Swallow Road, Larkfield, ME20
Swallow Road, Larkfield, ME20

Eden Estates
781-783 London Road, Larkfield
Description
GUIDE PRICE £480,000 TO £520,000 - Step into this stunning 4 bedroom detached house with a self-contained annexe, perfect for guests or even as a home office. This gem boasts four spacious double bedrooms, three bathrooms, and a well-established rear garden, ideal for relaxing or entertaining. The property also features a double garage, ensuring plenty of space for parking or storage. Well-located for local amenities, you'll have everything you need right at your fingertips. Best of all, this property is available chain-free, making your move seamless and stress-free. Whether you're looking for a cosy night in or hosting friends and family, this home offers the space and comfort you desire. Don't miss out on this fantastic opportunity to make this beautiful property your new home. Schedule a viewing today and let the charm of this house sweep you off your feet.
Key Features
- Self contained annex
- Four double bedrooms
- Three bathrooms
- Well established rear garden
- Double garage
- Well located for local amenities
- Available chain free
Property Details
- Property type: House
- Price Per Sq Foot: £32
- Approx Sq Feet: 15,188 sqft
- Council Tax Band: TBD
Rooms
Bedroom
3.48m x 3.05m
Floorplans
Outside Spaces
Parking Spaces
Location
This area is known for its friendly community spirit and beautiful village life & countryside surroundings. The property is situated 1 mile to the local train station and is 4 miles of Maidstone, Kent, mainline stations and the High Street, with its wide range of shops, bars and restaurants. Maidstone is the county town of Kent and is perfectly situated in the heart of the county for easy access to London, the Kent coast, and beautiful countryside. It is a great place to live with leisure, shopping and entertainment all on the doorstep. It boasts excellent schools and good road and rail links. London is just an hour commute away while Ashford is 30 minutes. The town is ranked in the top five shopping centres in the south east and offers a wide range of leisure activities for all the family including canoeing and boating on the River Medway, great dining, a multiplex cinema, the Hazlitt Theatre, clubs and music venues in town, treasures at the Maidstone Museum and history at Leeds Castle.
Properties you may like
By Eden Estates
