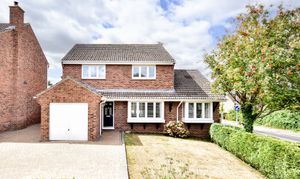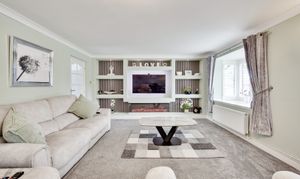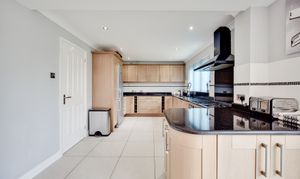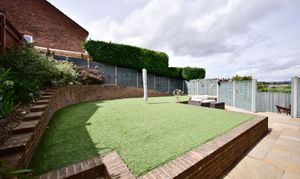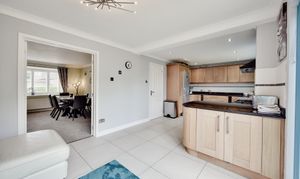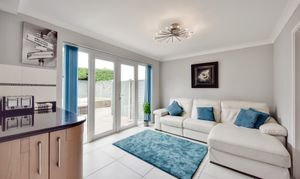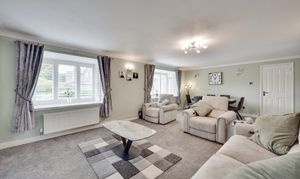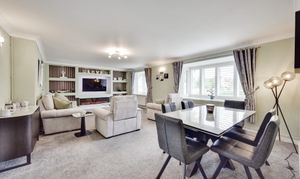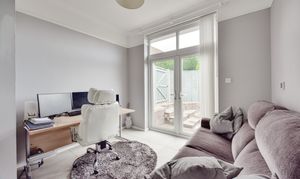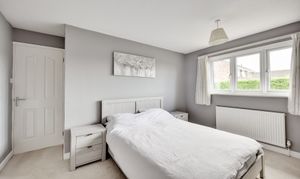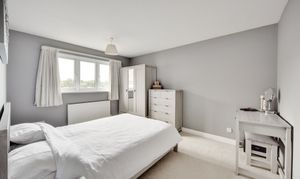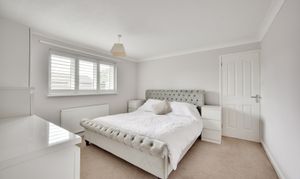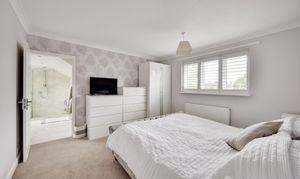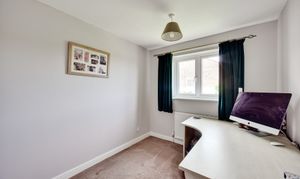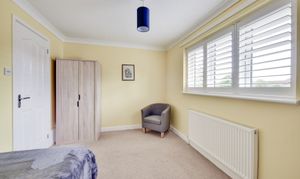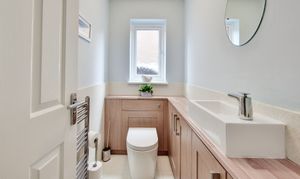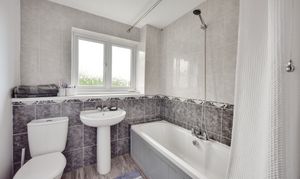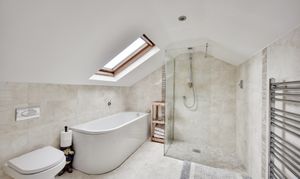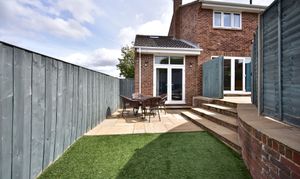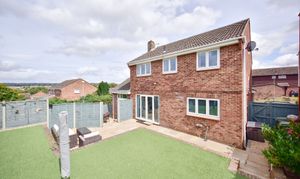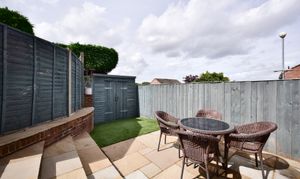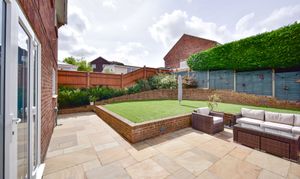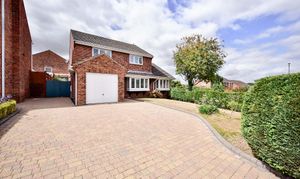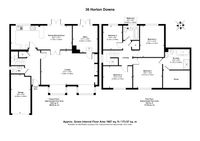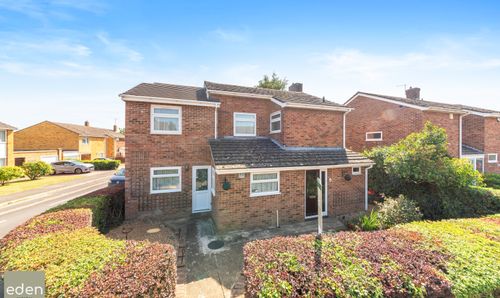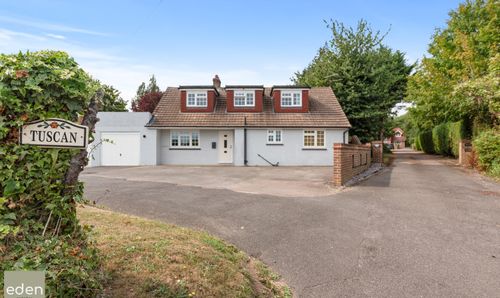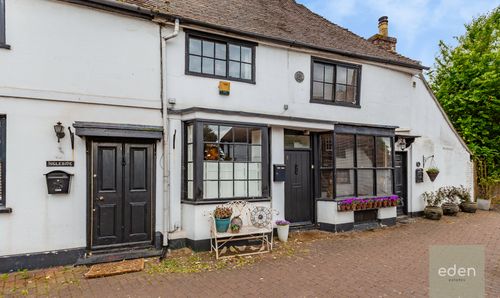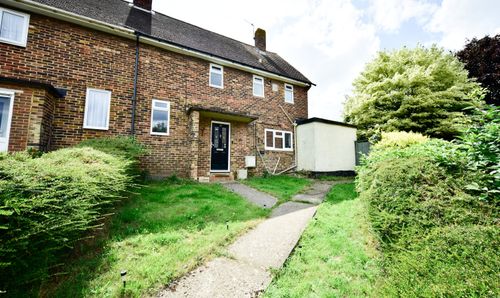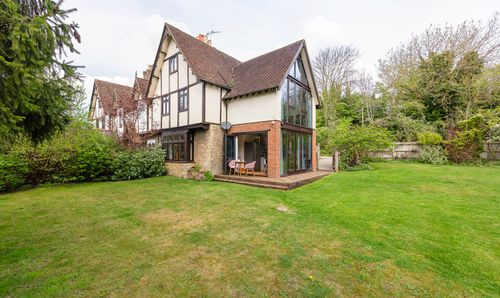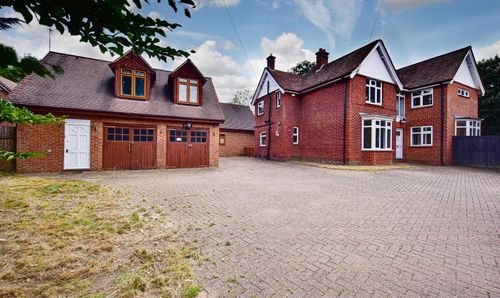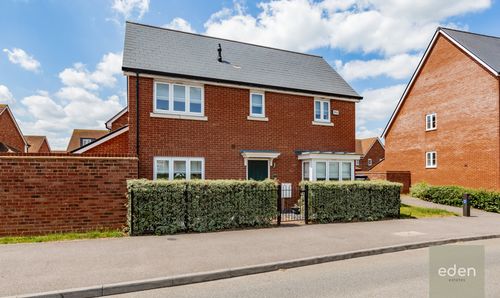Book a Viewing
To book a viewing for this property, please call Eden Estates, on 01732 795162.
To book a viewing for this property, please call Eden Estates, on 01732 795162.
4 Bedroom Detached House, Horton Downs, Downswood, ME15
Horton Downs, Downswood, ME15

Eden Estates
781-783 London Road, Larkfield
Description
GUIDE PRICE £650,000 TO £675,000
Welcome to this exquisite 4-bedroom house boasting 1,867 square feet of luxurious living space. Located in a peaceful neighbourhood, this magnificent property features a spacious 25-foot kitchen diner, ideal for entertaining guests. The house also includes an office for those working remotely, ensuring productivity and convenience. Each bedroom is generously sized, with the master bedroom offering an en suite for added comfort and privacy.
This property comes complete with a garage and ample parking. The low maintenance rear garden provides a tranquil escape, perfect for relaxation. Not to mention, the garden is south-west facing, offering abundant natural light throughout the day. Perfect for soaking in the sun.
Enjoying a highly sought-after location, this home is within easy walking distance of the picturesque Mote Park and Downswood Community Centre. Excellent transport links, including nearby Bearsted train station, make it an ideal choice for commuters, while families will also appreciate the convenient access to local shops and well-regarded schools.
Don't miss the chance to own this impressive property that offers both elegance and functionality. Contact us today to schedule a viewing and avoid missing out on this great opportunity to own your dream family home.
Key Features
- 1,867 square feet of living space
- 4 bedrooms
- 25 foot kitchen diner
- Office
- En suite
- Garage
- Ample parking
- Low maintenance rear garden
- South west facing garden
Property Details
- Property type: House
- Price Per Sq Foot: £348
- Approx Sq Feet: 1,867 sqft
- Council Tax Band: E
Rooms
Floorplans
Outside Spaces
Parking Spaces
Location
Properties you may like
By Eden Estates
