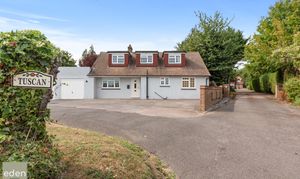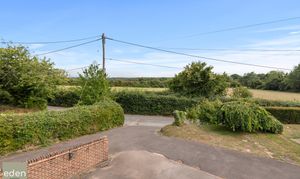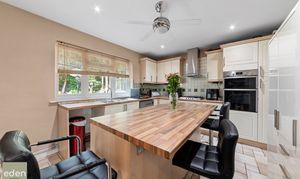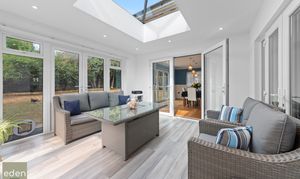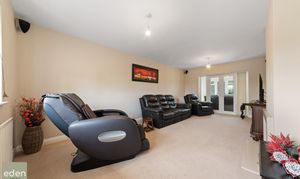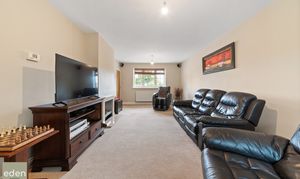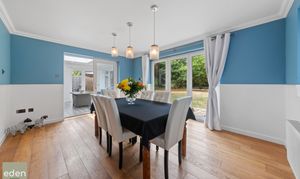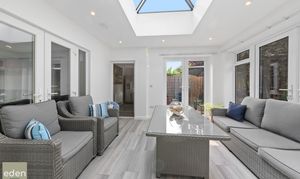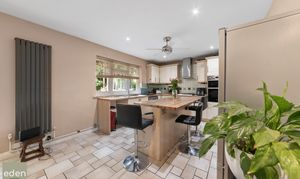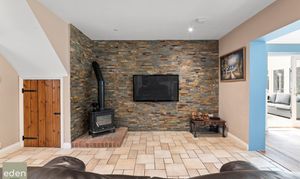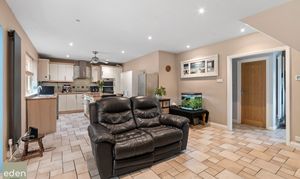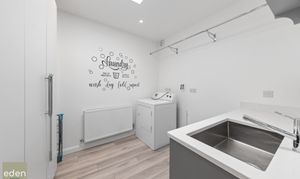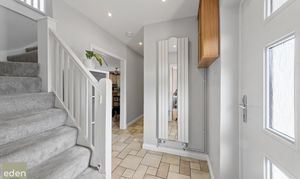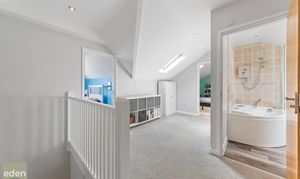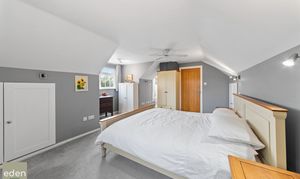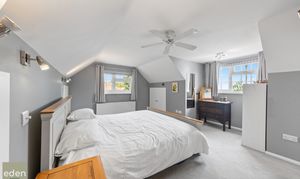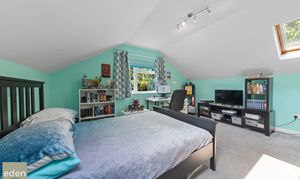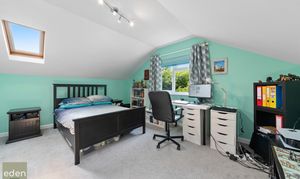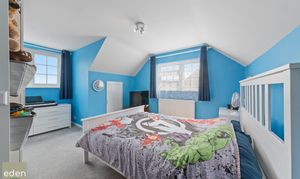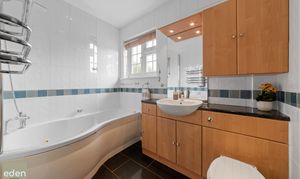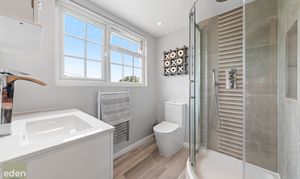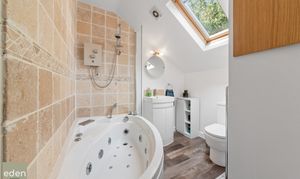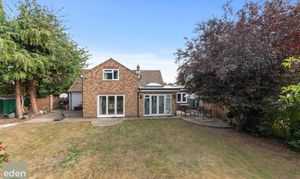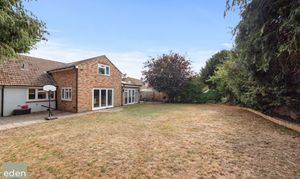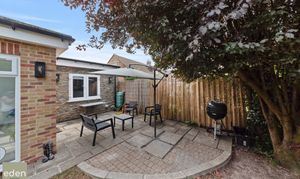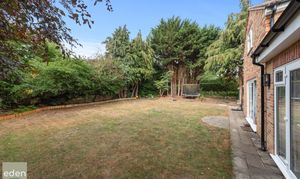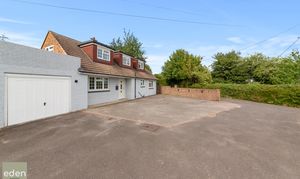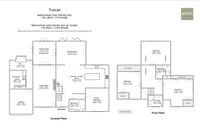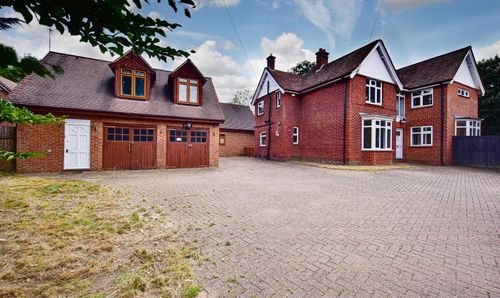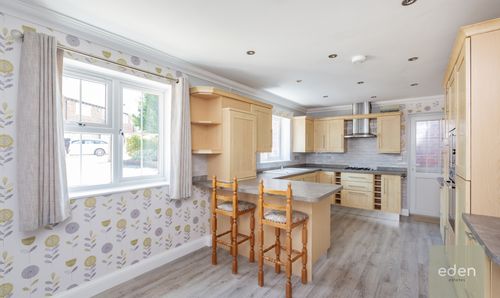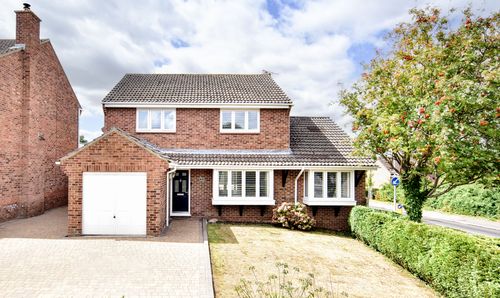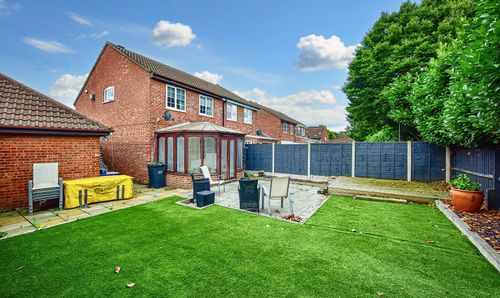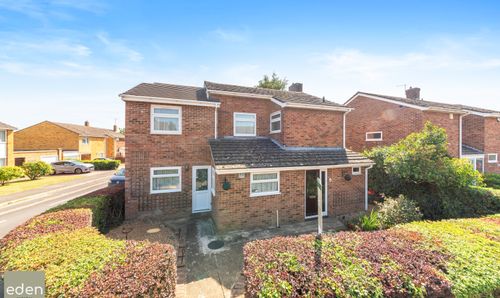Book a Viewing
To book a viewing for this property, please call Eden Estates, on 01732 795162.
To book a viewing for this property, please call Eden Estates, on 01732 795162.
4 Bedroom Link Detached House, Ford Lane, Trottiscliffe, ME19
Ford Lane, Trottiscliffe, ME19

Eden Estates
781-783 London Road, Larkfield
Description
GUIDE PRICE £850,000 TO £900,000
Welcome to this stunning 4-bedroom link-detached house offering a generous 2,329 sq ft of living space. This extended property boasts a spacious 27 ft kitchen, three bathrooms, a utility room, and three reception rooms, making it ideal for modern living. Each room is thoughtfully designed, bright, and airy, providing a comfortable and welcoming atmosphere.
The property features ample space throughout, making it perfect for families or those who enjoy entertaining. The sizeable bedrooms offer the utmost comfort and privacy, while the well-presented bathrooms add a touch of luxury to every-day living.
This property is located in a sought-after area, convenient for amenities and transportation links. With its impressive size and thoughtful layout, this home offers endless possibilities for customisation and personalisation. Don't miss the opportunity to own this exquisite property that seamlessly combines style, comfort, and functionality.
EPC Rating: C
Key Features
- 2,329 sq ft of living space
- 4 Bedroom link detached
- Extended
- Utility room
- Three bathrooms
- 27 ft kitchen
- Three reception rooms
Property Details
- Property type: House
- Plot Sq Feet: 8,525 sqft
- Council Tax Band: F
Rooms
Study/Bedroom 4
3.62m x 3.63m
Floorplans
Outside Spaces
Location
Properties you may like
By Eden Estates
