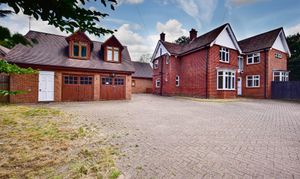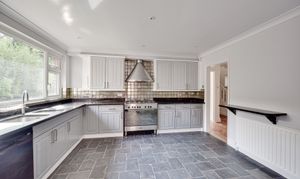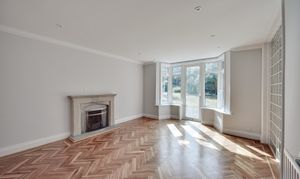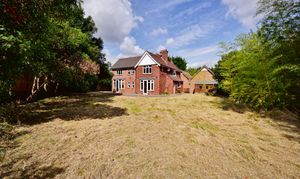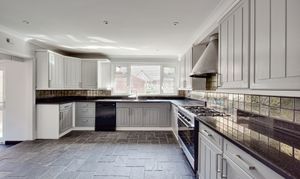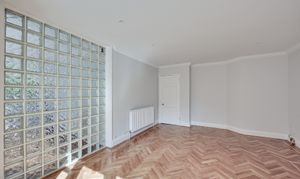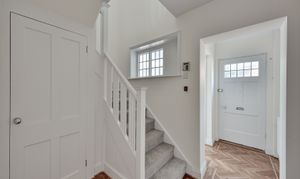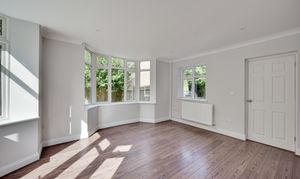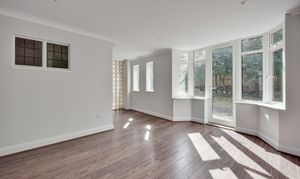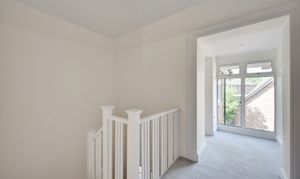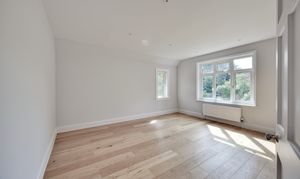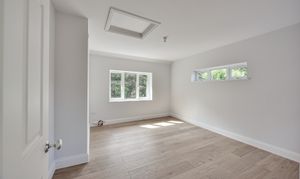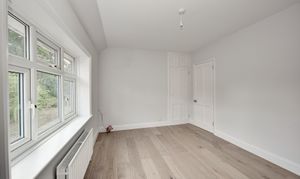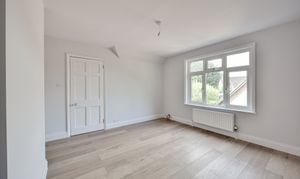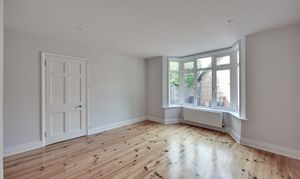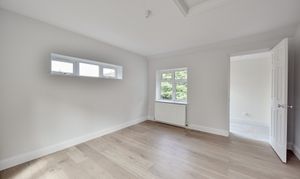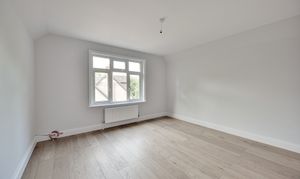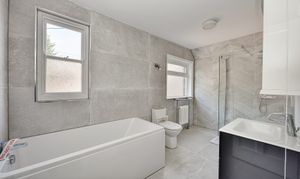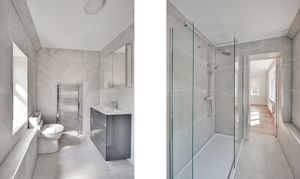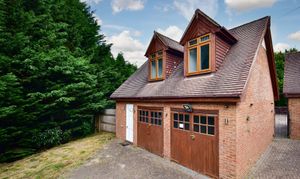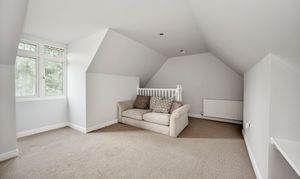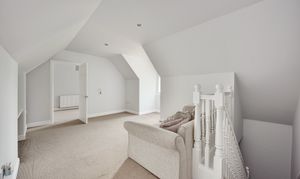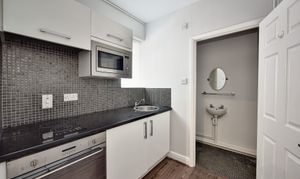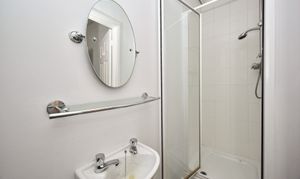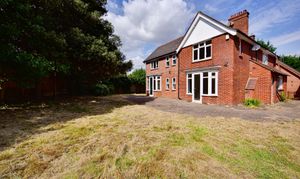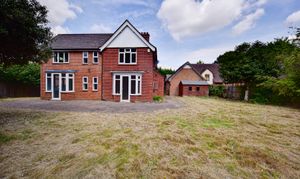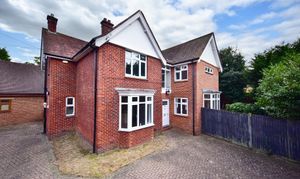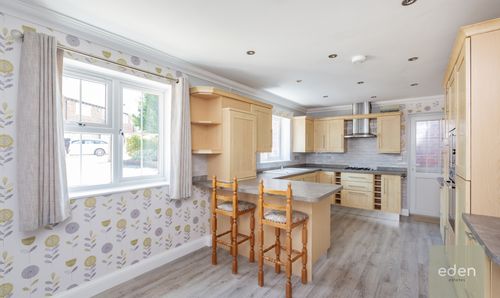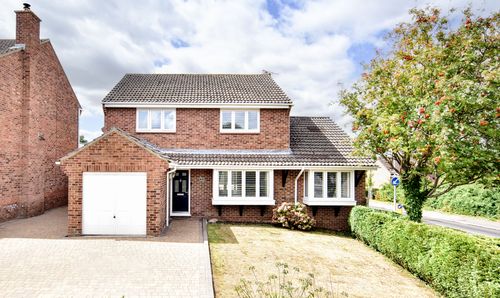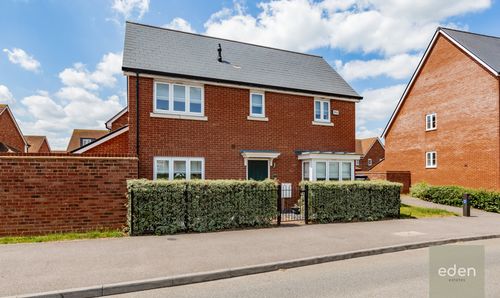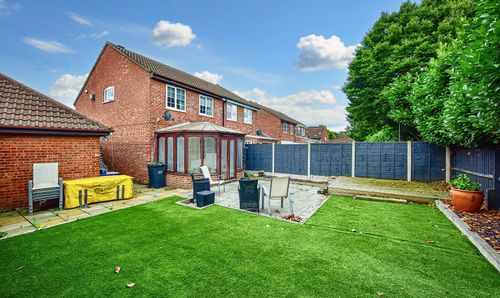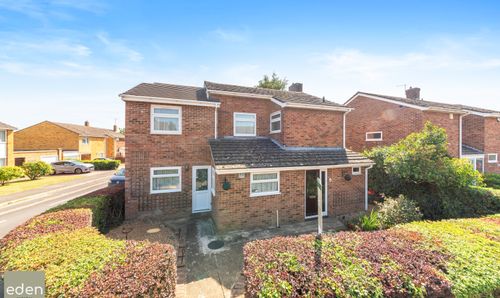Book a Viewing
To book a viewing for this property, please call Eden Estates, on 01732 795162.
To book a viewing for this property, please call Eden Estates, on 01732 795162.
For Sale
£900,000
Guide Price
4 Bedroom Detached House, Castle Way, Leybourne, ME19
Castle Way, Leybourne, ME19

Eden Estates
781-783 London Road, Larkfield
Description
Marvellous 4-bedroom detached house, boasting a generous 3,683 square feet of luxurious living space. This spectacular abode features a versatile annexe, ideal for a home office or guest quarters. The property welcomes you with three inviting reception rooms perfect for entertaining family and friends. Each of the four double bedrooms exudes comfort and style, with an en suite in the master bedroom adding a touch of opulence.
In addition to the exquisite interior, the property offers practical amenities including a double garage and ample parking ensuring convenience for residents and visitors alike. Situated on a private gated drive serving just two properties, this home offers exclusivity and tranquillity in a prime location. With no chain involved, the opportunity to make this exceptional property your own is not to be missed.
EPC Rating: D
In addition to the exquisite interior, the property offers practical amenities including a double garage and ample parking ensuring convenience for residents and visitors alike. Situated on a private gated drive serving just two properties, this home offers exclusivity and tranquillity in a prime location. With no chain involved, the opportunity to make this exceptional property your own is not to be missed.
EPC Rating: D
Key Features
- No chain
- 3,683 square feet
- Annex
- Three reception rooms
- Four double bedrooms
- En suite
- Double garage
- Ample parking
- Private gated drive serving just two properties
Property Details
- Property type: House
- Price Per Sq Foot: £244
- Approx Sq Feet: 3,683 sqft
- Plot Sq Feet: 13,649 sqft
- Council Tax Band: G
Rooms
Sitting room
5.10m x 4.64m
W/C
Utility room
2.46m x 2.08m
Floorplans
Outside Spaces
Parking Spaces
Location
Properties you may like
By Eden Estates
Disclaimer - Property ID 43f77d8d-297b-4f63-91f1-a71e49e22ea4. The information displayed
about this property comprises a property advertisement. Street.co.uk and Eden Estates makes no warranty as to
the accuracy or completeness of the advertisement or any linked or associated information,
and Street.co.uk has no control over the content. This property advertisement does not
constitute property particulars. The information is provided and maintained by the
advertising agent. Please contact the agent or developer directly with any questions about
this listing.
