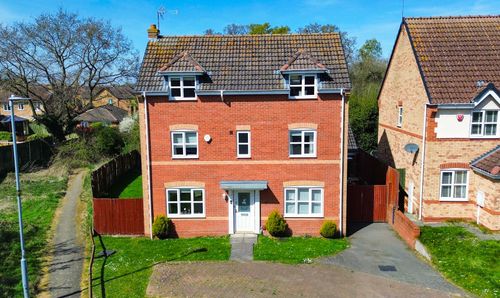4 Bedroom Detached House, Willow Herb Close, Oadby, Leicester
Willow Herb Close, Oadby, Leicester

Knightsbridge Estate Agents - Oadby
Knightsbridge Estate Agents, 49B The Parade, Oadby
Description
We are delighted to present to the market this four bedroom executive detached family home situated within the heart of Oadby. Walking through the front door you are greeted by an entrance hall leading to a ground floor cloaks/WC, office/playroom, lounge and dining kitchen with utility area. The first floor landing presents three double bedrooms, including principal en-suite, single bedroom and a family bathroom. Please contact our office to arrange your viewing or for further information.
EPC Rating: C
Virtual Tour
https://my.matterport.com/show/?m=GU5ddj9E9VMOther Virtual Tours:
Key Features
- Corner Plot
- Lovely Location
- Ground Floor Cloaks/WC
- En-Suite & Bathroom
- Hybrid/Electrical Vehicle Charging Point
- Driveway & Double Garage
- Lounge & Office/Play Room
Property Details
- Property type: House
- Price Per Sq Foot: £357
- Approx Sq Feet: 1,259 sqft
- Plot Sq Feet: 4,575 sqft
- Property Age Bracket: 2000s
- Council Tax Band: E
Rooms
Entrance Hall
With window to the front elevation, stairs to first floor, wood effect floor, alarm panel, radiator.
Office/Play Room
3.12m x 2.16m
With window to the front elevation, wood effect floor, radiator.
View Office/Play Room PhotosCloaks/WC
1.91m x 1.14m
With window to the side elevation, low-level WC, wash hand basin, part tiled walls, wood effect floor, radiator.
View Cloaks/WC PhotosLounge
5.84m x 3.33m
With bay window to the front elevation, French doors to the rear elevation, two radiators.
View Lounge PhotosDining Kitchen
5.82m x 3.10m
With two windows to the rear elevation, wall and base units with work surfaces over, one and a half bowl stainless steel sink and drainer, integrated double oven, hob and extractor fan, integrated fridge freezer, space for dishwasher, wood effect floor, part tiled walls, radiator.
View Dining Kitchen PhotosUtility Area
1.93m x 1.83m
With door to the side elevation, wall and base units with work surface over, stainless steel sink and drainer, plumbing for washing machine, boiler, part tiled walls, wood effect floor, radiator.
View Utility Area PhotosFirst Floor Landing
With window to the front elevation, loft access, airing cupboard.
View First Floor Landing PhotosBedroom One
5.21m x 3.12m
With two windows to the rear elevation, built-in wardrobes, radiator.
View Bedroom One PhotosEn-Suite
2.57m x 1.80m
With window to the side elevation, low-level WC, shower cubicle, wash hand basin, part tiled walls, wood effect floor, radiator.
View En-Suite PhotosBathroom
2.13m x 1.96m
With window to the side elevation, low-level WC, bath with shower over, wash hand basin, part tiled walls, wood effect floor, radiator.
View Bathroom PhotosFloorplans
Outside Spaces
Parking Spaces
Garage
Capacity: 2
Measuring 18'6" x 17'9". With power and lighting.
Driveway
Capacity: 2
Providing off road parking.
Location
The property is ideally situated for Oadby’s highly regarded schools and nearby bus links running into Leicester City Centre with its professional quarters and train station. A wide range of amenities are available along The Parade in nearby Oadby Town Centre, along with three mainstream supermarkets and further leisure/recreational facilities including Leicester Racecourse, University of Leicester Botanic Gardens and Parklands Leisure Centre and Glen Gorse Golf Club.
Properties you may like
By Knightsbridge Estate Agents - Oadby






















































