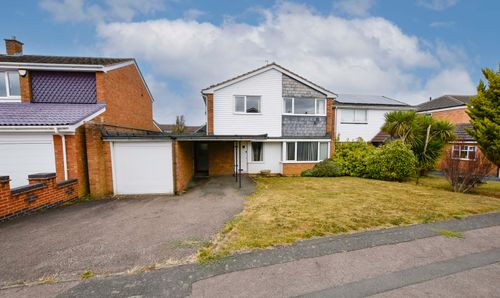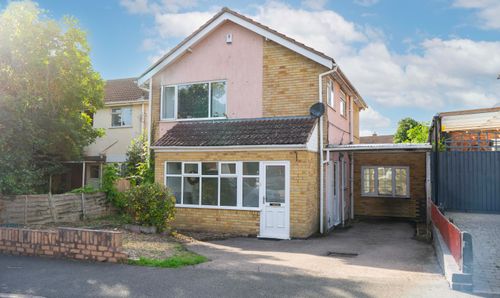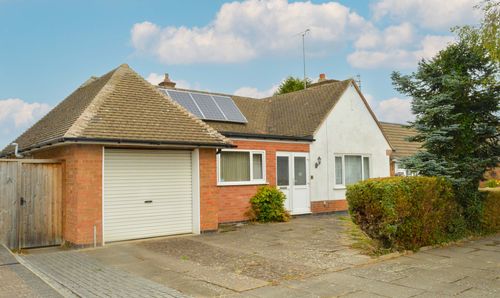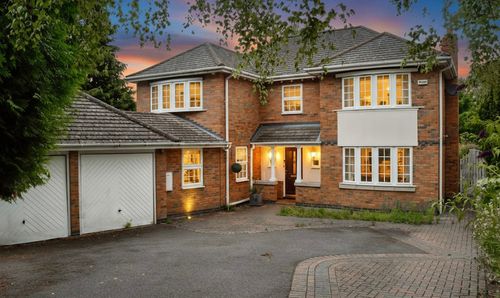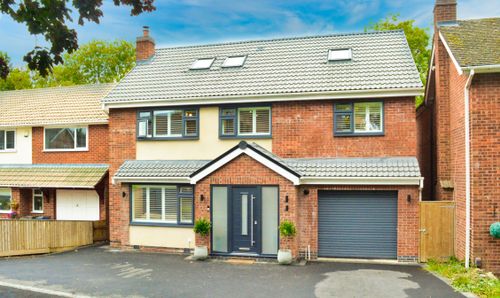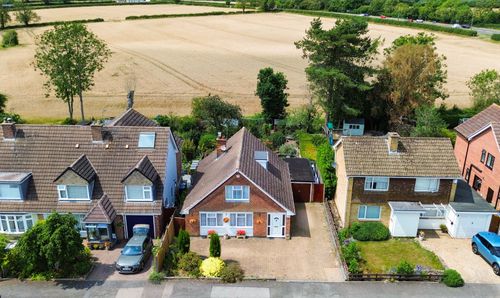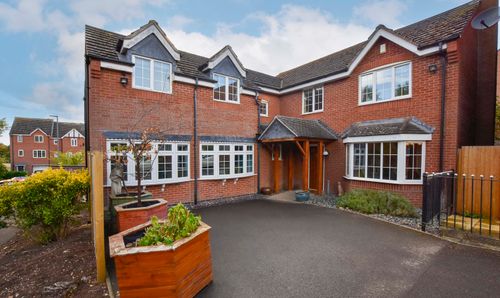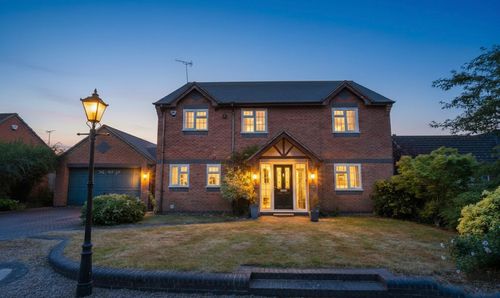3 Bedroom Detached Bungalow, Fairfax Road, Humberstone, Leicester
Fairfax Road, Humberstone, Leicester

Knightsbridge Estate Agents - Oadby
Knightsbridge Estate Agents, 49B The Parade, Oadby
Description
A three bedroom detached bungalow offered for sale. Providing three double bedrooms with plenty of space for storage/wardrobes and a tiled shower room. In addition there is a lounge, kitchen and conservatory. Outside enjoys a generous courtyard style rear garden with a large side gate providing scope for off road parking, if required, accessed via Marston Road. Please contact our office to secure your viewing.
The bungalow is conveniently located close to local amenities, including the popular Fairfax Store which is just around the corner, adding to the convenience of this well-situated bungalow. With schools, restaurants, and other local amenities nearby, the location is perfect for everyday living.
EPC Rating: D
Virtual Tour
https://my.matterport.com/show/?m=3SyrT1pMPR6Other Virtual Tours:
Key Features
- Detached Bungalow
- Conservatory
- Shower Room
- Front and Rear Gardens
Property Details
- Property type: Bungalow
- Price Per Sq Foot: £400
- Approx Sq Feet: 700 sqft
- Plot Sq Feet: 1,798 sqft
- Property Age Bracket: 1990s
- Council Tax Band: B
- Property Ipack: Key Facts for Buyers
Rooms
Entrance Porch
With double glazed door and windows to the front elevation, tiled floor.
Entrance Hall
With single glazed door to the front elevation, laminate floor, radiator.
Bedroom One
3.63m x 3.33m
With double glazed square bay window to the front elevation, meter cupboard, laminate floor, radiator.
View Bedroom One PhotosBedroom Two
3.63m x 3.58m
With double glazed square bay window to the front elevation, laminate floor, fitted wardrobes, radiator.
View Bedroom Two PhotosBedroom Three
3.61m x 2.97m
With double glazed window to the rear elevation, laminate floor, radiator.
View Bedroom Three PhotosShower Room
2.36m x 1.42m
With double glazed window to the rear elevation, tiled walls, tiled floor, wash hand basin with storage below, low-level WC, shower cubicle, wall mounted towel rail/radiator.
View Shower Room PhotosLounge
3.56m x 3.35m
With double glazed French doors to the rear elevation, laminate floor, radiator.
Kitchen
3.35m x 1.80m
With double glazed windows to the side elevation, double glazed door to the side elevation, part tiled walls, tiled floor, wall and base units with work surface over, inset sink and drainer, space for electric cooker, space for washing machine, door to conservatory.
View Kitchen PhotosConservatory
3.63m x 3.10m
Double glazed conservatory with door to rear garden.
View Conservatory PhotosFloorplans
Outside Spaces
Rear Garden
Rear courtyard style garden with paved patio area, walled and fenced perimeter, gravelled area, brick storage shed/outbuilding, gates to the side.
View PhotosLocation
Properties you may like
By Knightsbridge Estate Agents - Oadby






























