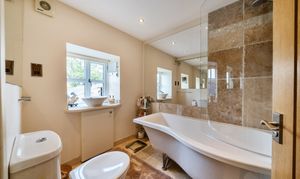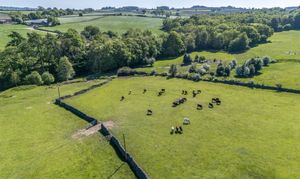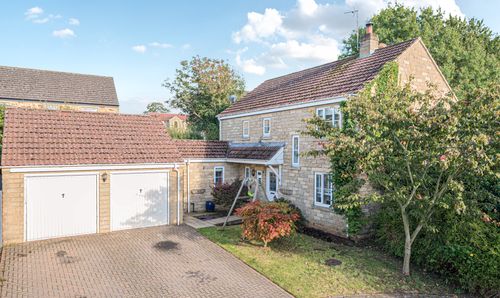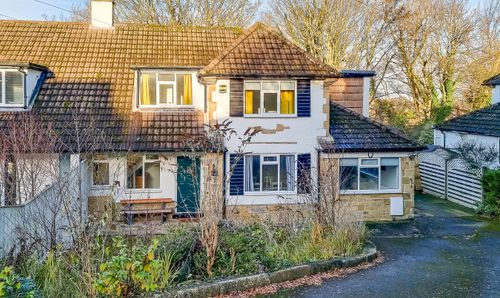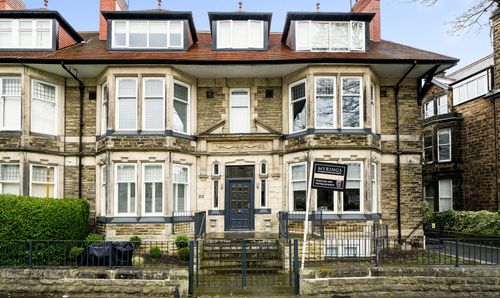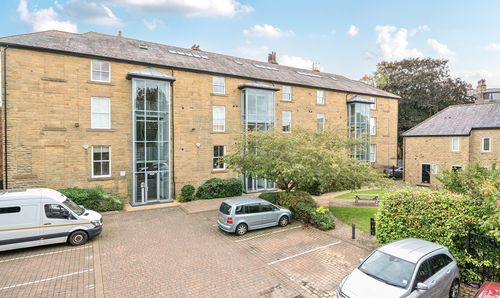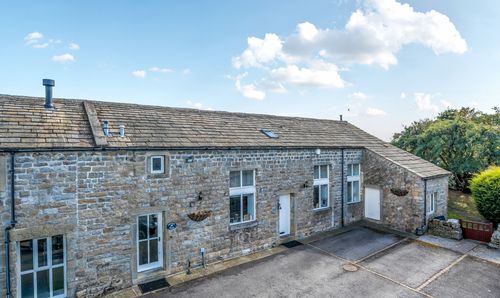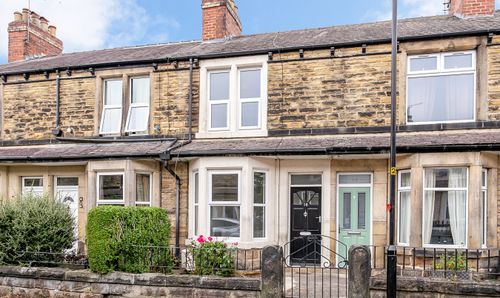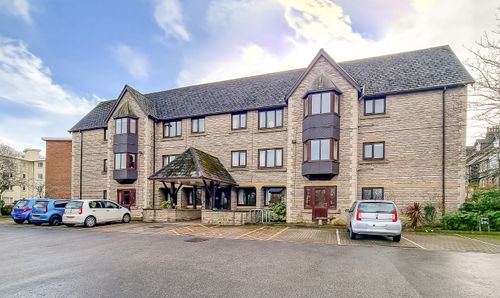Book a Viewing
To book a viewing for this property, please call Myrings Estate Agents, on 01423 566400.
To book a viewing for this property, please call Myrings Estate Agents, on 01423 566400.
4 Bedroom Detached House, Dacre, Harrogate, HG3
Dacre, Harrogate, HG3

Myrings Estate Agents
Myrings Estate Agents Ltd, 10 Princes Square
Description
Birch Hill Farm House is a stunning 4 bedroom stone built farmhouse which has been meticulously modernised, extended and tastefully appointed throughout by the present owners standing in wonderful landscaped grounds enjoying breath taking unrivalled views across the Nidderdale Valley together with a lovely central orangery addition, flexible ground floor accommodation ideal for dependent relatives and a 21’9 × 19’8 garage/workshop located in a un-spoilt quiet setting on the edge of Dacre Banks.
With about 2370 square feet of impressive accommodation the property comprises in brief. Oak framed entrance porch, main reception hall with a stone fireplace and recessed stove, ceiling beams and cloaks cupboard storage. Sitting room with a stone fireplace and a recessed solid fuel burning stove. Double doors leading out onto the gardens. Inner hall and office. Snug with a feature fireplace and ceiling beams. Hand built fitted kitchen with integrated appliances, wine cooler, recessed range cooker, granite work surfaces over and Amtico floors. Larder unit. Utility room. Inner hall with storage cupboards and a guest wc leading to the central orangery/dining room addition with Amtico floors and a feature glass atrium. Double doors leading out onto a private rear courtyard garden. Bedroom four with feature vaulted ceilings, double doors to the rear and a modern en-suite bathroom. First floor landing, bedroom one with fitted wardrobes and a modern shower room. Two further bedrooms and a modern house bathroom.
Outside the property is approached via a graveled driveway through a five bar timber gate. Front formal lawns with a central gate leading through to the large lawned gardens/paddock. Feature timber built pergola ideal for garden furniture. Feature stone walled boundary, private rear flagged courtyard garden leading to the detached timber built garaging and workshop.
EPC Rating: D
Key Features
- AMAZING COUNTRY HOME
- MUCH CHARM & CHARACTER
- BREATH TAKING VIEWS
- OPEN FIRES & CEILING BEAMS
- LANDSCAPED GROUNDS
- FLEXIBLE GROUND FLOOR LAYOUT FOR RELATIVES/GUESTS
- 21'9 x 19'8 GARAGE & WORKSHOP
- PERGOLA & ENTERTAINING AREA
Property Details
- Property type: House
- Property style: Detached
- Price Per Sq Foot: £420
- Approx Sq Feet: 2,370 sqft
- Property Age Bracket: 1910 - 1940
- Council Tax Band: G
Floorplans
Outside Spaces
Parking Spaces
Garage
Capacity: N/A
Off street
Capacity: N/A
Driveway
Capacity: N/A
Location
The desirable village of Dacre Banks has many amenities, including a village shop, pub, garage/petrol station and health centre. The village location is ideally just a short drive from Grantley Hall, a luxury hotel and wellness retreat, including a Michelin-starred chef and state-of-the-art luxury gym. The nearby village of Summerbridge hosts a primary school, post office, butchers and convenience store. The upmarket spa town of Harrogate offers a broader range of facilities, including high street and independent shops, supermarkets, leisure facilities, bars, restaurants and a train station offering connections to Leeds and York.
Properties you may like
By Myrings Estate Agents

























