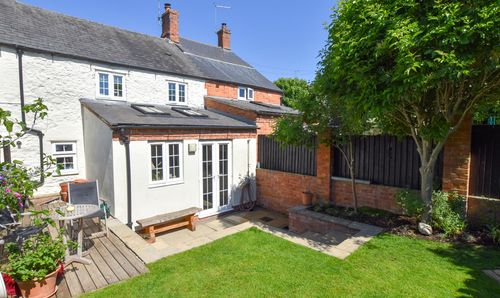Book a Viewing
To book a viewing for this property, please call Jackie Oliver & Co, on 01327 359903.
To book a viewing for this property, please call Jackie Oliver & Co, on 01327 359903.
3 Bedroom Semi Detached House, School Lane, Greens Norton, NN12
School Lane, Greens Norton, NN12
.jpg)
Jackie Oliver & Co
Jackie Oliver & Co Estate Agents, 148 Watling Street East
Description
Offered for sale with no upward chain, this beautifully presented stone cottage in the village of Greens Norton boasts character inside and out. The home offers an entrance hall, dual aspect sitting room with log burner, kitchen/dining room with whitegoods included, utility room and cloakroom to the ground floor. Upstairs are three bedrooms and a bathroom. The home enjoys gardens to the front and rear with the latter benefiting from a south easterly aspect and featuring a patio, decking and raised lawn with mature planting. To the side of the property there is a single garage with driveway parking in front.
EPC Rating: D
Key Features
- Video Walkthrough & 360 Tour Available
- Semi-detached Stone Cottage
- Three Bedrooms
- Dual Aspect Sitting Room with Log Burner
- Kitchen/Dining Room (Whitegoods Included)
- Utility Room
- Bathroom & Cloakroom
- Front & Rear Garden
- Village Location
- No Upward Chain
Property Details
- Property type: House
- Price Per Sq Foot: £369
- Approx Sq Feet: 1,044 sqft
- Plot Sq Feet: 1,184 sqft
- Council Tax Band: C
Rooms
Entrance
Entered under a storm canopy. Shelving.
Sitting Room
A dual aspect room with windows to the front and side. Stairs to the first floor with storage underneath. Log burner on a stone hearth. Two Radiators.
View Sitting Room PhotosKitchen/Dining Room
Fitted with a range of base and wall units, working surfaces with tiled splash backs. Stainless steel sink, dishwasher, under counter fridge and freezer. Single oven and four-ring gas hob with extractor hood. French doors and a window to the rear. Two 'Velux' windows. Radiator.
View Kitchen/Dining Room PhotosUtility Room
Fitted with a range of base and wall units with wooden working surfaces and tiled splash backs. Stainless steel sink and spaces for a washing machine and tumble dryer. Wall mounted gas-fired combination boiler. Window to the rear.
View Utility Room PhotosCloakroom
Fitted with a two-piece suite comprising a wash basin and a W.C. Heated towel rail.
Landing
Access to boarded loft space via pull down ladder. Cupboard.
Bedroom 1
A dual aspect room with windows to the front and side. The freestanding wardrobes are also included in the sale. Radiator.
View Bedroom 1 PhotosBedroom 3
A dual aspect room with windows to the rear and side. Built-in cupboard. Radiator.
View Bedroom 3 PhotosBathroom
Fitted with a three-piece suite comprising a bath with separate shower over and a pivoting glass screen, wash basin and W.C. Tiled splash backs. Window to the rear. Heated towel rail. Extractor fan.
View Bathroom PhotosFloorplans
Outside Spaces
Rear Garden
Fully enclosed by fencing, stone and brick walls, the rear garden boasts a south easterly aspect and features a patio with outside tap and cold shower, raised lawn with decking and a range of mature planting including a fig tree.
View PhotosFront Garden
Enclosed by mature hedging, the front garden is laid with gravel and features a brick paved path to the front door, mature planting and a log store.
View PhotosParking Spaces
Garage
Capacity: 1
Situated to the side of the property, the garage is accessed via double doors. The garage (and drive) is on a separate title.
View PhotosLocation
Properties you may like
By Jackie Oliver & Co

























































