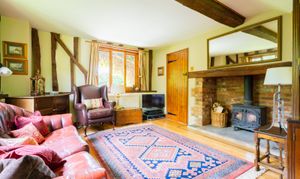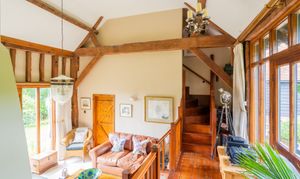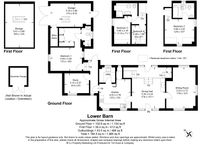Barn, Church Lane, Edgcott, HP18
Church Lane, Edgcott, HP18

Tim Russ and Company
Tim Russ & Co, 112 High Street
Description
This exceptional grade II listed barn has been in the same ownership for over twenty years and the current custodians have transformed this home into something really special. Quality finishes throughout, honeycomb coloured exposed ceiling and wall timbers. Three recently refitted bathrooms. Space, together with light flooding in from many aspects combine beautifully with the SW facing gardens.
The accommodation: The vaulted dining hall/second sitting room enjoys floor to ceiling glazed light from both the front and the rear. This space has a split landing with independent staircases accessing the three first floor bedrooms. The cosy triple aspect formal sitting room has an attractive inglenook fireplace with inset wood burning stove. A beautifully appointed kitchen/dining room will not disappoint. Extensive range of Shaker style built in units, Butler’s sink, and built in appliances including oven and hob. There is the added bonus of a pantry and useful utility room. An inner hall leads through to the study/bedroom and the principal suite which is also vaulted and elegant. The dressing area with fitted wardrobes also gives access to the ensuite shower room. This concludes the living space on the ground floor. The bedrooms to the first floor are accessed via two independent staircases, to the right wing; a guest suite with double bedroom and an ensuite bathroom. To the left wing, currently two small bedrooms (which could be easily reconfigured into one space) and a further shower room. A lovely barn which has been converted with style and charm.
Outside To the front is driveway parking and access to the garage which has the added benefit of loft access. There is a useful wine store. The gardens are private and beautifully stocked with mature shrubs and borders. An attractive water feature/ponds enhances this space which wraps around the property. So, if one requires sun all day this garden will accommodate and if you wish for shade that’s available too. There are areas of lawn, paved terraces and a summer house to enjoy this garden from every aspect. A perfect entertaining space for warm balmy evenings.
Location Edgcott is a small village which consists of period houses and cottages with some conversions of old farm buildings. St Michael and all Angels gothic church of the 12th Century is in the main the church you see today. General stores can be found in Calvert, Grendon Underwood and Marsh Gibbon (the latter two with a post office). Public houses/restaurants in Kingswood, Grendon Underwood and Marsh Gibbon. The surrounding market towns and villages provide a wealth of historical and interesting places to visit including Waddesdon Manor, Claydon House and Bicester Heritage. Extensive shopping facilities are also situated at Bicester, including the popular Bicester Village. The A41 provides easy access into Aylesbury, Bicester and the M40 network. Rail connections are fast and convenient on the Chiltern Turbo reaching London Marylebone in under an hour from Aylesbury. Further fast rail links are available from Bicester to London Marylebone (50 mins) and Oxford (15 mins).
EDUCATION Preparatory schools at Ashfold, Swanbourne and Oxford. Village Primary School at Grendon Underwood and in catchment for Waddesdon Secondary School. Grammar Schools at Aylesbury and Stowe public school.
Post code for SatNav: HP18 0TU
Additional Information Council Tax Band - G
• • EPC Rating – Not required as it is a listed building.
• • Services – Mains electricity, water, drainage and Oil fired central heating
• • Local Authority – Buckinghamshire County Council
• • Tenure - FREEHOLD
Key Features
- STUNNING GRADE II LISTED BARN WITH WRAP AROUND PRIVATE GARDENS
- FOUR BEDROOMS, THREE BATHROOMS
- VAULTED DINING HALL
- SITTING ROOM WITH WOOD BURNING STOVE
- BEAUTIFULLY APPOINTED SHAKER STYLE KITCHEN
- GARAGE AND DRIVEWAY PARKING
- RURAL LOCATION IN A LOVELY SETTING
Property Details
- Property type: Barn
- Price Per Sq Foot: £385
- Approx Sq Feet: 1,985 sqft
- Plot Sq Feet: 10,667 sqft
- Council Tax Band: G
Floorplans
Outside Spaces
Front Garden
Rear Garden
Parking Spaces
Garage
Capacity: 1
Driveway
Capacity: 4
Location
Properties you may like
By Tim Russ and Company























