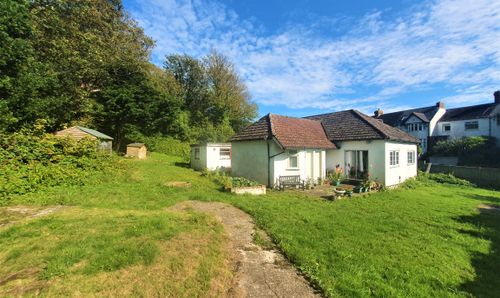2 Bedroom Apartment, The Durlocks, St. Andrews The Durlocks, CT19
The Durlocks, St. Andrews The Durlocks, CT19
Description
This 2 bedroom apartment is set in a highly desirable location, offering breathtaking sea views. With a Guide Price of £230,000 - £240,000, this property is an excellent investment opportunity.
Inside, the apartment boasts two bedrooms, one of which includes an en-suite bathroom. The open-plan living area features large windows that allow for plenty of natural light, creating a bright and airy atmosphere. The kitchen is an internal room with light from the lounge/diner.
The highlight of this property is undoubtedly the stunning sea views, which can be enjoyed from the comfort of the living room / dining room and the bedroom. Additionally, the communal gardens are simply beautiful, with well-maintained lawns and mature shrubs, providing a peaceful oasis away from the city hustle.
Outside, the communal garden stretches to the front and wraps around the side of the building. With its meticulous landscaping and natural seating areas, it is the perfect place to unwind and soak in the mesmerising views of the English Channel.
Convenience is also a key feature, as this property comes with allocated parking, located at the rear of the building. Furthermore, there are additional visitor parking bays available.
With its beautiful surroundings, convenient parking, and stunning sea views, this property is a must-see for anyone seeking a peaceful and comfortable lifestyle. Don't miss out on the opportunity to make this apartment your own. Contact us today to arrange a viewing.
EPC Rating: C
Key Features
- TWO BEDROOMS
- EN-SUITE
- STUNNING SEA VIEWS
- BEAUTIFUL COMMUNAL GARDENS
- ALLOCATED PARKING
- EPC RATING ''C''
- GUIDE PRICE £230,000 - £240,000
Property Details
- Property type: Apartment
- Plot Sq Feet: 8,712 sqft
- Council Tax Band: C
Rooms
ENTRANCE
There is front entrance and rear entrance from the car park. Entrance leads to communal halls and there is a lift and stairs to the third floor where you will find the entrance to this flat.
View ENTRANCE PhotosENTRANCE HALL
3.07m x 2.34m
Solid wooden front door, carpeted floor coverings, radiator and door to:-
LOUNGE/DINER
6.71m x 5.96m
Triple aspect view with wooden single glazed sash windows to both sides and front of the building with fitted Venetian blinds and lovely high ceilings. There are carpeted floor coverings, two radiators, airing cupboard housing the water tank and hot water cylinder. Opening to:-
View LOUNGE/DINER PhotosKITCHEN
2.98m x 1.99m
Internal kitchen with opening serving hatch through to dinging area with borrowed light from the lounge/diner. Kitchen comprises of matching wall and base units, double oven with top half grill and bottom half fan over, gas hob with extractor fan, space for free-standing fridge freezer, space for dishwasher, stainless steel sink and extractor fan.
View KITCHEN PhotosBEDROOM
3.92m x 2.74m
Wooden sash single glazed window to the front of the building with fitted Venetian blinds, carpeted floor coverings, fitted over-bed storage unit, radiator and door to:-
View BEDROOM PhotosEN-SUITE
2.27m x 2.05m
Internal room with bath and shower attachment over the bath, close coupled w/c, pedestal hand basin, carpeted floor coverings, radiator and extractor fan.
View EN-SUITE PhotosBEDROOM
3.42m x 3.07m
Wooden single glazed sash window to the side of the building, carpeted floor coverings, fitted in-built storage wardrobes and over-bed storage unit and a radiator.
View BEDROOM PhotosBATHROOM
2.25m x 2.01m
Internal room with shower cubical, close coupled w/c, pedestal hand basin, radiator and carpeted floor coverings. There is also space for a washing machine and laundry area.
View BATHROOM PhotosFloorplans
Outside Spaces
Communal Garden
Communal garden is to the front and also wraps around the side of the building. Very well-maintained, with mature shrubs and beautifully landscaped with natural areas for seating and stunning views out to the English Channel.
View PhotosParking Spaces
Allocated parking
Capacity: 1
This property benefits from a parking bay which is to the rear of the property. There are also visitor bays.
View PhotosLocation
Properties you may like
By Andrew & Co Estate Agents

