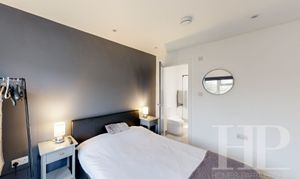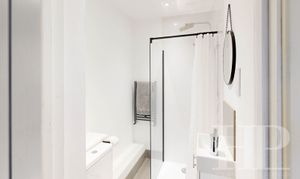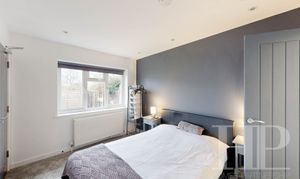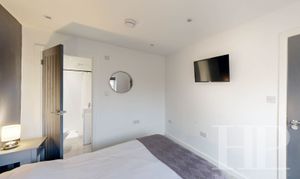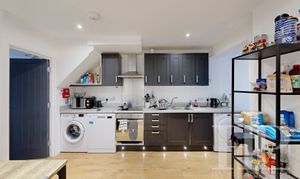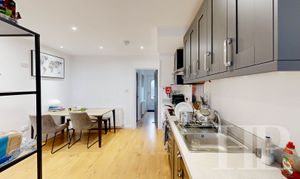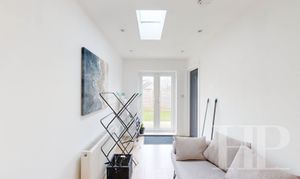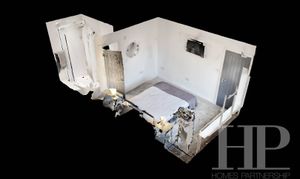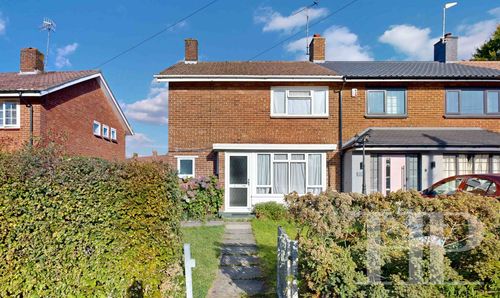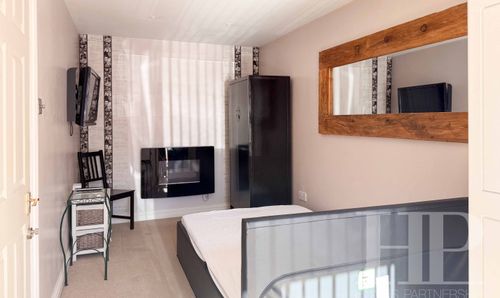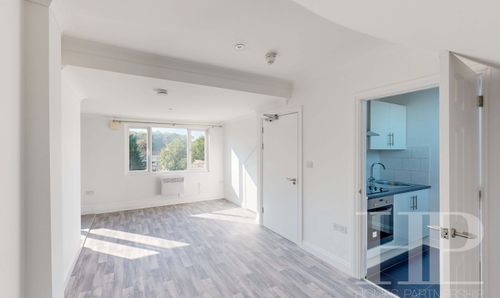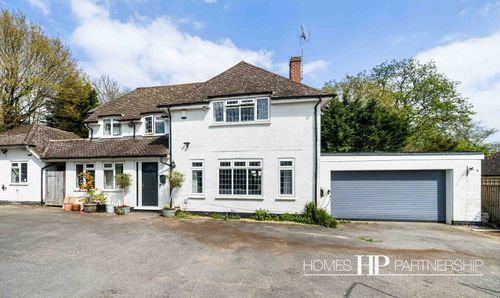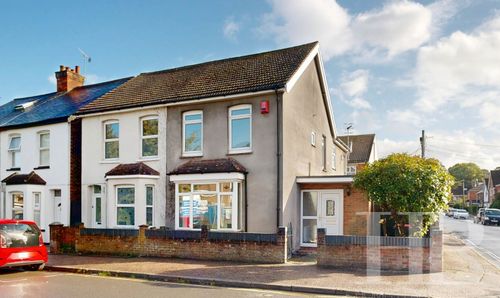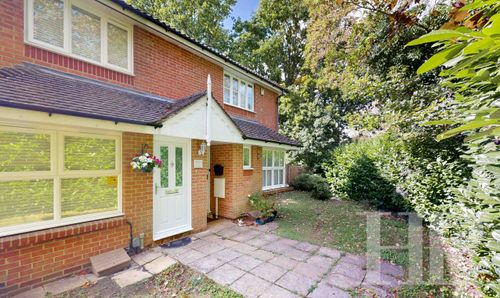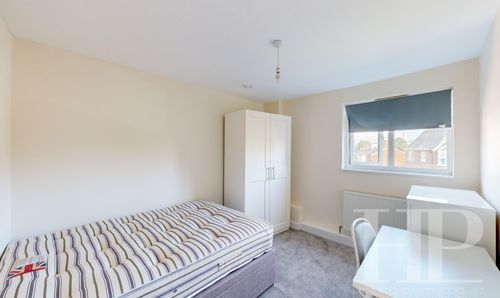Book a Viewing
To book a viewing for this property, please call Homes Partnership, on 01293 529999.
To book a viewing for this property, please call Homes Partnership, on 01293 529999.
1 Bedroom House Share, Prince Albert Square, Redhill, RH1
Prince Albert Square, Redhill, RH1

Homes Partnership
Homes Partnership Southern Ltd, 44 High Street
Description
Nestled within a sought-after locale just a mile from Salfords train station, this exquisite ground floor double bedroom in a luxurious house share offers a unique opportunity for single occupancy only. Boasting an en-suite shower room and showcasing bespoke furnishings including a double bed, bedside tables, ambient lamps, and a mounted TV, this room caters to the most discerning of tenants. The shared kitchen, complete with quality white goods, beckons culinary creativity, while the lounge area, with its inviting French doors opening to a communal rear garden, sets the stage for relaxation and socialising. A shared driveway, accommodating one vehicle on a first come first serve basis for tenants and additional on road parking, ensures convenience and security, making this space a prime choice for those seeking a blend of comfort and style. Available for occupancy from end of November, a viewing is highly recommended to fully appreciate the splendour of this property. Step into the outdoor oasis of this property to discover an enclosed, private rear garden that epitomises tranquillity and seclusion. Surrounded by a charming fence, this garden offers a haven for outdoor enjoyment, from al fresco dining to basking in the sun on the lawn. Additional on-road parking further accommodates guests, making entertaining a breeze. With a fusion of comfort and convenience both indoors and outdoors, this property harmoniously blends luxury living with practicality, promising a lifestyle of elegance and ease amidst a vibrant community setting. A true gem awaiting its discerning resident, this residence embodies the epitome of upscale urban living.
EPC Rating: C
Key Features
- Ground floor double bedroom in a house share
- Single occupancy only
- En-suite shower room
- Room furnished with double bed, bedside tables, lamps and TV
- Shared kitchen with white goods supplied
- Lounge area with French doors to communal rear garden
- Shared driveway for upto three vehicles
- Available end of November 2025
Property Details
- Property type: House Share
- Property Age Bracket: 1960 - 1970
- Council Tax Band: TBD
Rooms
Double bedroom
3.48m x 2.69m
Furnished with a double bed, two bedside tables with lamps, a hanging rail with shelving, wall wall-mounted mirror, and a wall-mounted TV. Radiator. Window. Door to:
View Double bedroom PhotosEn suite shower room
Refitted with a white suite comprising a shower cubicle, a wash hand basin with a vanity cupboard below and a low-level WC. Heated towel rail. Extractor fan.
View En suite shower room PhotosShared facilites
Shared facilities include a refitted kitchen with wall and base level cupboards, with work surface over and a single bowl, single drainer, stainless steel sink unit, a built-in oven and hob with extractor hood over, a fridge/freezer, washing machine, tumble dryer, and a dishwasher. Lounge area with a sofa and French doors opening to the rear garden.
View Shared facilites PhotosMaterial information
Holding Deposit Amount: Equivalent to one weeks rent | Broadband information: For specific information please go to https://checker.ofcom.org.uk/en-gb/broadband-coverage | Mobile Coverage: For specific information please go to https://checker.ofcom.org.uk/en-gb/mobile-coverage
Travelling time to train stations
Salfords By car 3 mins On foot 21 mins - 1 mile | Earlswood By car 5 mins On foot 27 mins - 1.2 miles | Redhill By car 7 mins - 2.1 miles | (Source: Google maps)
Outside Spaces
Communal Garden
There is an enclosed, private rear garden with patio and lawn. Enclosed by fence.
Parking Spaces
Driveway
Capacity: 1
There is a driveway for one vehicle to the front of the property, on a first come, first served basis. After this it is on road parking.
Location
Redhill adjoins the town of Reigate to the west, is due south of Croydon in Greater London, and is part of the London commuter belt, situated on the junction of the north-south A23 (London to Brighton) road, and the east-west A25 road which runs from Guildford through to Sevenoaks. The town has an abundance of shopping opportunities with its pedestrianised High Street, which is adjoined by the Belfry Shopping Centre. A distinctive red-brick complex called the Warwick Quadrant, which houses the Harlequin Theatre and Cinema, and the public library, as well as Sainsbury's and other shops. There is also a street market each Thursday, Friday, and Saturday, sometimes including a French market. There is a choice of schooling in and around Redhill from nurseries, primary schools, and colleges. Among the sports facilities, there is a Bowling Club, a Football Club, and a sports centre with a swimming pool. This bustling town has much to offer, yet the rolling countryside is within easy reach.
Properties you may like
By Homes Partnership
