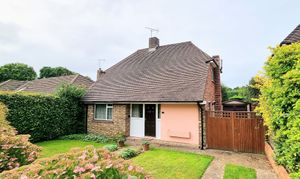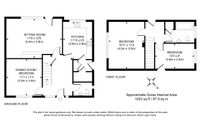3 Bedroom Chalet Bungalow, Appledore Gardens, Lindfield, RH16
Appledore Gardens, Lindfield, RH16
Description
*PLEASE WATCH VIEWING VIDEO*
A highly flexible 2/3 bedroom detached chalet property with Private Driveway, Garage, mature and sunny 60’ x 42’ South West facing Rear Garden situated in a popular and convenient village location. Offered for sale with NO CHAIN.
The accommodation briefly comprises: Entrance Hall with stairs to first floor and storage cupboard. Cloakroom/WC fitted with a coloured suite Ground floor Bedroom 2 or Dining Room with radiator and front window. Kitchen / Breakfast Room with a range of fitted units, space for table and chairs, rear window, door into the Side lobby with storage, door to side and door into the Utility Area space and plumbing for washing machine and wall mounted Potterton gas boiler. Sitting Room fireplace, radiator, large picture window overlooking the rear garden plus door opening onto the garden. First Floor: Landing with eave storage cupboard. Bedroom 1 with space for wardrobes, side window and radiator. Bedroom 3 eave storage, radiator and side window. Family Bathroom fitted with a coloured suite, enclosed bath, low level WC, wash basin and airing cupboard housing hot water cylinder.
OUTSIDE: 27' deep x 40' wide frontage with gate into the Private Driveway leading down through gates to the Garage centrally opening doors plus side door into the private 60' x 42' South West facing Rear Garden with a patio, shaped lawns, mature plants, flowers and shrubs. Gas fired central heating and double glazed windows. An excellent opportunity to modernise this property to create your own home. Extension potential available (STPP), walking distance to the village Common, local Schools and picturesque High Street. MODERNISATION REQUIRED.
EPC Rating: D
Virtual Tour
Key Features
- A highly flexible 2/3 bedroom detached chalet property + Modernisation Required + NO CHAIN
- Popular and convenient village location, walking distance to the Common, Schools and High Street
- Entrance Hall + ground floor Cloakroom/WC
- Ground floor Double Bedroom or Dining Room
- Kitchen / Breakfast room with a range of fitted units + Side lobby + Utility Area
- Sitting Room with large picture window + door to garden
- 2 First Floor Bedrooms + Family Bathroom
- 27' deep x 40' wide frontage with Private Driveway + Garage
- Private 60' x 42' mature South West facing Rear Garden
- EPC Rating: D and Council Tax Band: D
Property Details
- Property type: Chalet Bungalow
- Property Age Bracket: 1960 - 1970
- Council Tax Band: D
Floorplans
Outside Spaces
Rear Garden
18.29m x 12.19m
Front Garden laid to lawn flanked by a Private Driveway leading down the side to the Garage. The Rear Garden enjoys a South West aspect with patio, lawns, mature plants, flowers, shrubs and hedging.
View PhotosParking Spaces
Driveway
Capacity: 2
Private Driveway for a few vehicles (room to widen if required) plus gates leading to the Garage.
View PhotosLocation
LOCATION - This property is convenient for all village facilities including the village High Street which offers a traditional range of shops, stores, boutiques, churches, pond, common and historical period properties. Lindfield has numerous sports clubs, leisure groups and societies including the long established Bonfire Society. By road access to the major surrounding areas can be gained via the A272 and the A23/M23 linking Gatwick Airport and the M25. SCHOOLS - Lindfield Primary School (0.5 miles), Blackthorns Primary School (0.3 miles), Oathall Community College Secondary School (0.2 miles). This local area is well served by independent schools including: Great Walstead (2 miles) and Ardingly College (2.7 miles) STATION - Haywards Heath mainline railway station (0.9 miles). Fast and regular services to London (London Bridge/Victoria 47 mins), Gatwick Airport (15 mins) and Brighton (20 mins).
Properties you may like
By Mansell McTaggart Lindfield




























