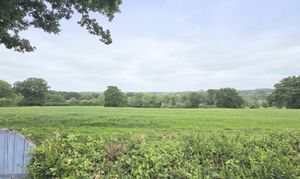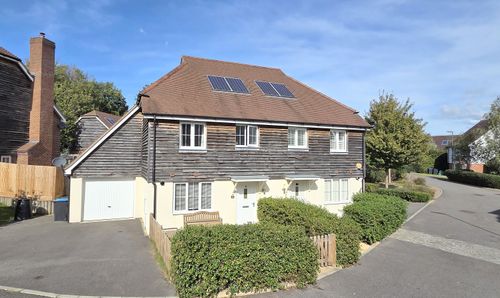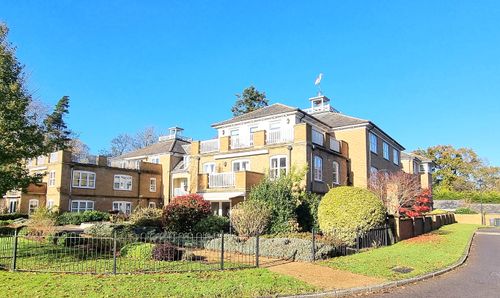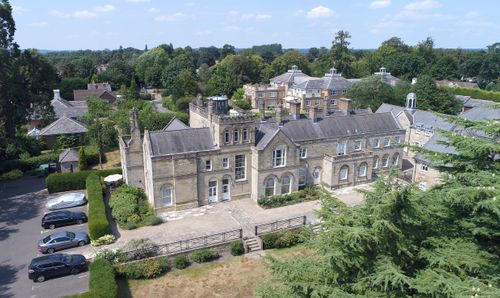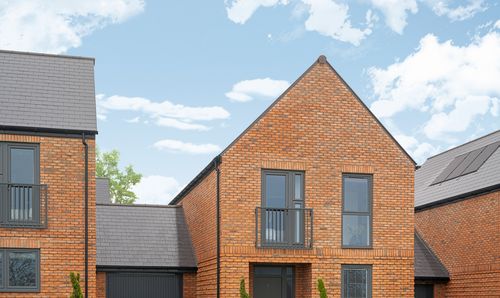Book a Viewing
To book a viewing for this property, please call Mansell McTaggart Lindfield, on 01444 484084.
To book a viewing for this property, please call Mansell McTaggart Lindfield, on 01444 484084.
4 Bedroom Mid-Terraced House, The Welkin, Lindfield, RH16
The Welkin, Lindfield, RH16
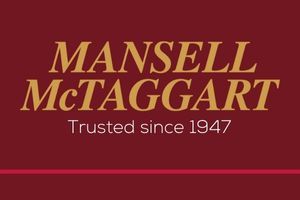
Mansell McTaggart Lindfield
Mansell Mctaggart 53A High Street, Lindfield
Description
*PLEASE WATCH VIEWING VIDEO*
A delightful Georgian style terrace family home extended and refurbished to a high standard in recent years. 4 Bedrooms, 2 Bath/Shower Rooms spanning 3 floors with stunning rear COUNTRYSIDE VIEWS.
Entrance Hall stairs to first floor. Bay fronted Sitting Room. Generous open plan Kitchen / Dining / Family Room fitted range of units, granite worksurfaces, space for appliances, breakfast bar, space for table and chairs, Oak flooring, Velux windows and folding doors to garden.
First Floor - landing with airing cupboard, 2 Double Bedrooms, Bedroom 4 / optional Study and Family Bathroom re-fitted with a white suite, shaped bath, low level WC and wash basin.
Top Floor - double aspect Principle Bedroom built-in storage. En-Suite Shower Room fitted modern white suite, shower enclosure, low level WC and wash basin.
Gas fired central heating to radiators, uPVC double glazed windows and walking distance to the picturesque village High Street.
Outside - Lawned Front Garden overlooking the Green. Gate rear access around to the 26’ x 18’ Rear Garden landscaped, flower beds, fencing and stunning views. Garage in nearby block with space to park.
EPC Rating: C
Virtual Tour
Key Features
- A delightful Georgian style terrace family home extended and refurbished with 4 Bedrooms, 2 Bath/Shower Rooms over 3 floors + stunning rear countryside views
- Entrance Hall + bay fronted Sitting Room
- Generous open plan Kitchen / Breakfast / Family Room + granite worksurfaces + folding doors to garden
- First Floor: 2 Double Bedrooms + Bedroom 4 / optional Study
- First Floor Family Bathroom re-fitted with a white suite
- Top Floor: Principle Bedroom + modern white En-suite Shower Room
- 26’ x 18’ Private Rear Garden with stunning views + lawned Front Garden overlooking the Green
- Gas fired central heating to radiators + uPVC double glazed windows
- Garage in nearby block + walking distance to the picturesque High Street and all other village facilities
- EPC Rating: C and Council Tax Band: E
Property Details
- Property type: House
- Price Per Sq Foot: £391
- Approx Sq Feet: 1,344 sqft
- Property Age Bracket: 1960 - 1970
- Council Tax Band: E
Floorplans
Outside Spaces
Garden
7.92m x 5.49m
The enclosed Rear Garden has been landscaped for ease of maintenance. Spacious paved patio, raised sleeper beds, plants, flowers and shrubs, rear gate and countryside views.
View PhotosParking Spaces
Garage
Capacity: 1
Single Garage located nearby with space in front to park + on road parking
View PhotosLocation
LOCATION - The property is within walking distance of the picturesque village High Street and mainline railway station. There is also a bus stop at the bottom of the road. The Welkin is located off Hickmans Lane and is only a short walk of Lindfield High Street with its traditional range of shops, stores, boutiques, churches, pond, common and historical properties. Lindfield has numerous sports clubs, leisure groups and societies including the long established Bonfire Society. BY ROAD - Access to the major surrounding areas can be gained via the A272 and the A/M23 linking with Gatwick Airport and the M25. SCHOOLS - Lindfield Primary (0.6 miles), Blackthorns Primary (0.9 miles), Oathall Community College (0.8 miles). The local area is well served by several independent schools including; Great Walstead (1.7 miles) and Ardingly College (2.2 miles). STATION - Haywards Heath mainline railway station (1.3 miles). Fast and regular services to London (Victoria/London Bridge 47 mins), Gatwick Airport (15 mins) and Brighton (20 mins).
Properties you may like
By Mansell McTaggart Lindfield



