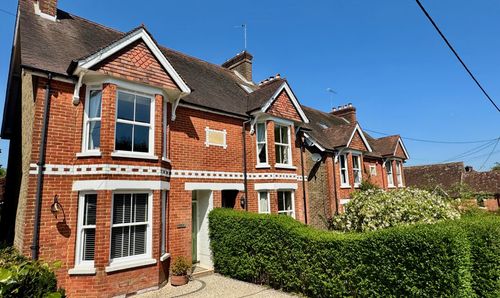2 Bedroom Detached Bungalow, Martlets, West Chiltington, RH20
Martlets, West Chiltington, RH20

Alex Harvey Estate Agents
64 High Street, Off Mill Way, Billingshurst
Description
A well-presented and extended detached bungalow situated in a sought after, quiet cul de sac location nestled in the picturesque village of West Chiltington. The property boasts views over open countryside to the rear, a garage, parking for several cars whilst also within easy distance on foot to local village amenities, less than half a kilometre away.
This bright and airy detached bungalow is located is ideally located in a quiet cul de sac in a peaceful, idyllic village location but close to local amenities and transport links with a regular local bus service into Horsham and Chichester.
The double aspect L shaped living room affords a huge amount of flexible living space stretching 26' x 25' with fireplace for cosy winter evenings, but lots of natural light year round through its double glazed windows which run throughout the property. Both kitchen and shower rooms have been refitted in recent years by the current owners, complimenting the standard of accommodation on offer.
The bungalow is arranged so that the living accommodation is towards the front aspect with both bedrooms overlooking the garden to the rear from which access can be gained to the conservatory which looks out over open countryside behind the property.
The garage provides space for a family car or plenty of additional storage and gardeners or hobbyists will enjoy the addition of a multi-purpose garden room/potting shed/workshop directly behind, but overlooking the rear garden, providing some additional outdoor space to enjoy.
The property is located on the left of Martlets as you go down, conveniently opposite Birch End affording an open aspect to the front. The bungalow is set well back from the road, its' generous driveway for several cars leading to a garage with the garden room behind, the front garden is almost entirely laid to lawn.
Gated access to the rear garden can be reached on both sides of the bungalow which is mainly laid to lawn with herbaceous borders to the side and small patio, which enjoys a sunny aspect for much of the day. Views to the rear are uninterrupted over open countryside and can be enjoyed from the conservatory, either bedroom or garden room.
Services: Electricity, mains gas, water and mains drainage are currently connected to the property.
Alex Harvey Estate Agents Disclaimer: we would like to inform prospective purchasers that these sales particulars have been prepared as a general guide only. A detailed survey has not been carried out; nor the services, appliances and fittings tested. Room sizes are approximate and should not be relied upon for furnishing purposes. If floor plans are included they are for guidance and illustration purposes only and may not be to scale. If there are important matters likely to affect your decision to buy, please contact us before viewing this property.
School catchment area: For local school admissions and to find out about catchment areas, please contact West Sussex County Council School Admissions or visit the Admissions Website.
Energy Performance Certificate (EPC) disclaimer: EPC'S are carried out by a third-party qualified Energy Assessor and Alex Harvey Estate Agents are not responsible for any information provided on an EPC.
EPC Rating: D
Key Features
- TWO DOUBLE BEDROOMS
- 26' x 25" L SHAPED LOUNGE/DINING ROOM
- CONSERVATORY EXTENSION
- REFITTED KITCHEN & SHOWER ROOM
- GARAGE WITH GARDEN ROOM
- VIEWS OF OPEN COUNTRYSIDE TO THE REAR
Property Details
- Property type: Bungalow
- Price Per Sq Foot: £399
- Approx Sq Feet: 1,217 sqft
- Plot Sq Feet: 4,682 sqft
- Property Age Bracket: 1960 - 1970
- Council Tax Band: E
Floorplans
Outside Spaces
Parking Spaces
Garage
Capacity: 1
Driveway
Capacity: 2
Location
West Chiltington, just to the north of Storrington, offers local shops, post office, public houses, primary school, church, and a variety of nearby sports facilities. The increasingly popular Kinsbrook Vineyard, with restaurant and deli, is a short drive from this property. Pulborough is approximately 3 miles away, where there is a main line railway station, offering a regular service to London Victoria.
Properties you may like
By Alex Harvey Estate Agents










