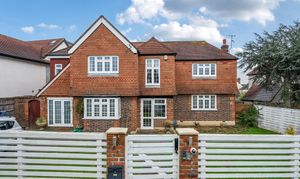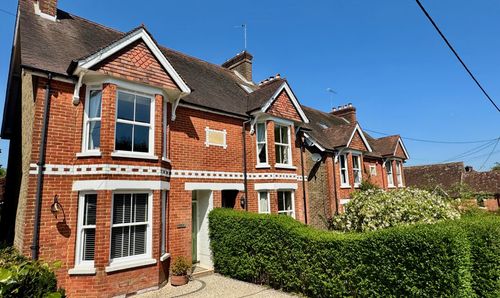Book a Viewing
To book a viewing for this property, please call Alex Harvey Estate Agents, on 01403 784110.
To book a viewing for this property, please call Alex Harvey Estate Agents, on 01403 784110.
5 Bedroom Detached House, Oaks Avenue, Worcester Park, KT4
Oaks Avenue, Worcester Park, KT4

Alex Harvey Estate Agents
64 High Street, Off Mill Way, Billingshurst
Description
A rarely available detached family home in one of Worcester Parks’ most sought avenues, this property not having been for sale since 2006. The house sits centrally in a generous sized plot, with lapsed planning permission and scope to extend further (STPP).
The whole house is double glazed but has an authentic feel with solid wooden flooring to much of the ground floor and feature fireplaces to the sitting and dining rooms. Accommodation on the ground floor is arranged off a central hallway providing direct access to the sitting room, separate dining room and kitchen.
The sitting room offers a relaxed environment with a working feature open fireplace, flowing through to the sunroom with French doors opening onto the garden. The dining room sits to the front of the house, behind which is the kitchen complete with range oven and butchers block with views to the rear. From the kitchen is the breakfast room with further French doors leading out to the rear garden, next to which is the home office/bedroom 5 with ensuite shower room.
Upstairs there are four balanced sized, double bedrooms, one with an ensuite shower, and a separate family bathroom.
The property is approached via a gated driveway, with parking for several cars, or an electronic personal gate, affording a higher level of privacy and security. The rear garden extends to around 100ft , with a patio, lawns and herbaceous borders. There is lapsed planning permission for a detached home office/gym to the northwest rear boundary, as well as a part first floor and part two storey rear extension (see Sutton Council Planning Portal).
Services: Electricity, mains gas, water and mains drainage are currently connected to the property.
Council Tax Band F, however, this could be subject to change.
Alex Harvey Estate Agents Disclaimer: we would like to inform prospective purchasers that these sales particulars have been prepared as a general guide only. A detailed survey has not been carried out; nor the services, appliances and fittings tested. Room sizes are approximate and should not be relied upon for furnishing purposes. If floor plans are included they are for guidance and illustration purposes only and may not be to scale. If there are important matters likely to affect your decision to buy, please contact us before viewing this property.
School catchment area: For local school admissions and to find out about catchment areas, please contact West Sussex County Council School Admissions or visit the Admissions Website.
Energy Performance Certificate (EPC) disclaimer: EPC'S are carried out by a third-party qualified Energy Assessor and Alex Harvey Estate Agents are not responsible for any information provided on an EPC.
EPC Rating: E
Key Features
- 4/5 DOUBLE BEDROOMS
- THREE BATHROOMS & CLOAKROOM
- FOUR RECEPTIONS
- 100FT REAR GARDEN
- GATED FRONTAGE & DRIVEWAY
- HIGHLY SOUGHT AFTER LOCATION
Property Details
- Property type: House
- Price Per Sq Foot: £820
- Approx Sq Feet: 1,647 sqft
- Plot Sq Feet: 6,329 sqft
- Property Age Bracket: 1940 - 1960
- Council Tax Band: F
Floorplans
Outside Spaces
Parking Spaces
Location
Families will appreciate the reputable local schools as well as Cheam Leisure centre, Nonsuch Park and Cuddington Recreation Ground nearby. Local amenities and Worcester Park mainline station into London terminals is within 1 mile but the house is conveniently situated outside the ULEZ and congestion zones.
Properties you may like
By Alex Harvey Estate Agents
































