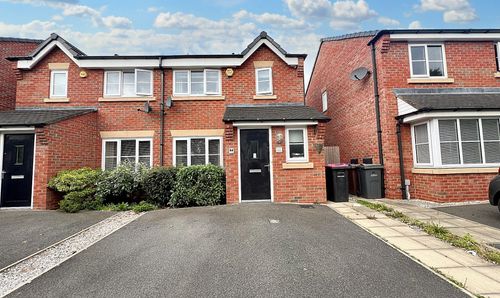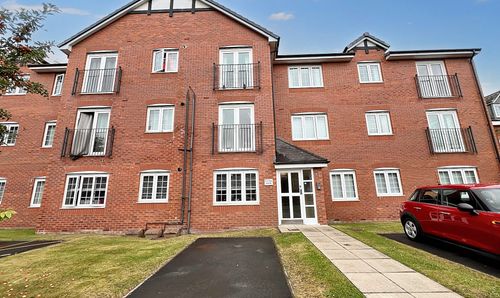Book a Viewing
To book a viewing for this property, please call Hills | Salfords Estate Agent, on 0161 707 4900.
To book a viewing for this property, please call Hills | Salfords Estate Agent, on 0161 707 4900.
3 Bedroom Detached House, Trenam Place, Salford, M5
Trenam Place, Salford, M5

Hills | Salfords Estate Agent
Hills Residential, Sentinel House Albert Street
Description
STOP! Take a Look at this Beautifully Presented, Extended Three Bedroom Detached Property! Boasting a Side Extension with Vaulted Ceilings and Bi-Folding Doors. Located Within Easy Access of Salford Quays & Media City!
This fantastic property would be great for someone who is looking to pack their bags and move in!
As you enter the property you go into a porch, which leads to the welcoming entrance hallway. From here, you will find the downstairs W/C, the modern fitted kitchen complete with an island, and the spacious dining room.
You flow through an archway to the large lounge found in the side extension. The lounge boasts high, vaulted ceilings, a velux window and bi-folding doors that provide a bright, airy feel to the space.
Upstairs, from the landing you will find three generously-sized bedrooms and a stylish, four-piece family bathroom. Externally, there is a well-presented garden to the front complete with laid-to-lawn grass, paving and mature plants, whilst to the rear there is a low-maintenance courtyard garden.
To the side of the property there is also a driveway for off-road parking.
Properties in this location are popular due to their close access to transport links into Salford Quays, Media City and Manchester City Centre. There are a wide array of amenities found nearby, along with local schooling.
Viewing is highly recommended, get in touch to secure your viewing today!
EPC Rating: D
Virtual Tour
Key Features
- Beautifully Presented Three Bedroom Detached Property
- Benefitting from a Large Side Extension with Vaulted Ceilings and Bi-Folding Doors in the Lounge
- Spacious Dining Room and a Downstairs W/C
- Contemporary Fitted Kitchen Complete with an Island
- Three Well-Proportioned Bedrooms
- Stylish Four-Piece Family Bathroom
- Well-Presented Garden to the Front and a Low-Maintenance Courtyard Garden to the Rear
- Driveway to the Side for Off-Road Parking
- Close to Excellent Transport Links into Salford Quays, Media City and Manchester City Centre
- Viewing is Highly Recommended!
Property Details
- Property type: House
- Plot Sq Feet: 2,185 sqft
- Property Age Bracket: 1990s
- Council Tax Band: B
Rooms
Entrance Hallway
Lounge
4.13m x 4.08m
Dining Room
4.96m x 3.30m
Kitchen
4.80m x 3.09m
Downstairs W.C.
2.33m x 0.85m
Landing
Bedroom One
3.73m x 3.05m
Bedroom Two
3.32m x 2.38m
Bedroom Three
2.49m x 2.44m
Bathroom
2.16m x 1.83m
Floorplans
Parking Spaces
Off street
Capacity: N/A
Driveway
Capacity: N/A
On street
Capacity: N/A
Location
Properties you may like
By Hills | Salfords Estate Agent





