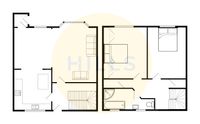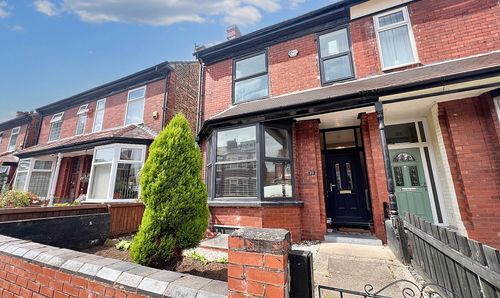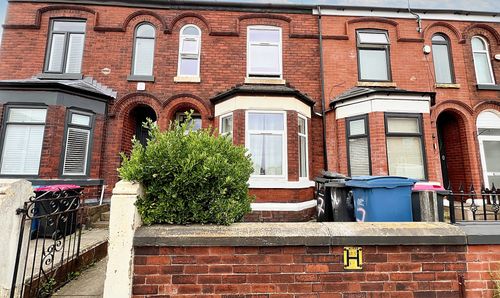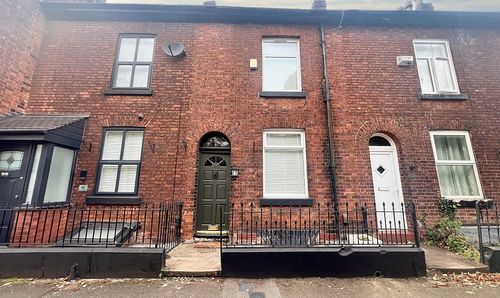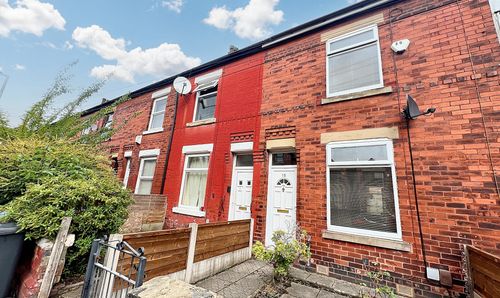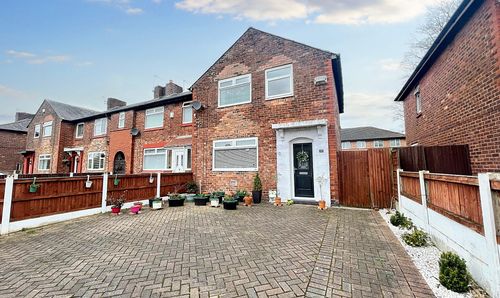Book a Viewing
To book a viewing for this property, please call Hills | Salfords Estate Agent, on 0161 707 4900.
To book a viewing for this property, please call Hills | Salfords Estate Agent, on 0161 707 4900.
2 Bedroom End of Terrace House, Craven Drive, Salford, M5
Craven Drive, Salford, M5

Hills | Salfords Estate Agent
Hills Residential, Sentinel House Albert Street
Description
**JUST A SHORT WALK FROM SALFORD QUAYS & MEDIA CITY** A Spacious Two Bedroom End Terraced Property Boasting a Large Lounge Diner, a Modern Fitted Kitchen and Four Piece Bathroom Suite!
Properties in this area are popular due to the close vicinity to Salford Quays & Media City, which provide a fine array of bars, shops and restaurants. It is also within walking distance of the Metrolink, which provides direct access into Manchester City Centre.
As you enter the property you go into a welcoming entrance hallway, which provides access to the well presented and large lounge diner and the modern fitted kitchen. Towards the rear of the property there is a porch with access to the rear garden.
Upstairs, from the landing you will find two large double bedrooms, two storage cupboards and a four piece bathroom suite. Externally, there are beautiful low maintenance front and rear gardens, with a driveway to the front and side access!
This property would be a fantastic first time home or investment - get in touch to secure your viewing today!
Key Features
- Spacious two bedroom end terraced property
- Just a short walk from Salford Quays and Media City!
- Close to a fine array of bars, shops and restaurants
- Benefitting from a beautiful low maintenance front and rear garden, with the added benefit of a driveway to the front and side access
- Spacious living and dining room
- Modern fitted kitchen
- Four piece bathroom suite
- Two double bedrooms
- Ample storage throughout
- Within walking distance of the metrolink, which provides direct access into Manchester City Centre
Property Details
- Property type: House
- Plot Sq Feet: 1,765 sqft
- Council Tax Band: A
- Tenure: Leasehold
- Lease Expiry: -
- Ground Rent:
- Service Charge: Not Specified
Rooms
Entrance Hallway
1.90m x 2.13m
Lounge
4.42m x 3.13m
Dining Room
3.27m x 3.08m
Kitchen
3.28m x 3.27m
Landing
Bedroom One
3.79m x 2.87m
Bedroom Two
3.68m x 3.08m
Bathroom
3.97m x 1.70m
Floorplans
Location
Properties you may like
By Hills | Salfords Estate Agent
