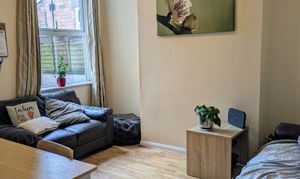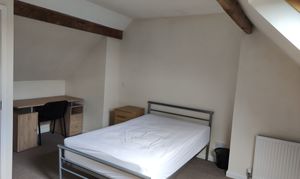5 Bedroom Semi Detached House, Happy Land North, Worcester, WR2
Happy Land North, Worcester, WR2
.png)
Nested Worcester
Fora, 9 Dallington Street, London
Description
This lovely semi-detached bay-fronted 5-bedroom house is set in the highly desirable location of St Johns. Boasting a wealth of features and a charming character, this property offers spacious accommodation over three floors, suitable for families or those seeking generous living space. The property is currently rented out and has HMO license in place, vacant possession will be on the 31st July 2025
Upon entering the property, you are greeted by a welcoming atmosphere enhanced by the ample natural light cascading through the double glazed windows, creating a bright and airy feel throughout. The property benefits from gas central heating, ensuring a warm and comfortable environment all year round.
The ground floor comprises a fitted kitchen with a separate utility area, ideal for hiding away the washing machine and dryer. In addition, there is a convenient downstairs shower room, providing practicality for daily living. Furthermore, off-road parking to the front of the property ensures hassle-free parking for residents and visitors alike.
Ascending to the first floor, you will find additional well-appointed accommodation, including another shower room for added convenience. The second floor hosts the master bedroom, offering privacy and tranquillity, with the added bonus of great views that stretch beyond the immediate surroundings.
For those who crave outdoor relaxation, a courtyard to the rear of the property provides a private retreat to unwind or entertain guests. Access to Lambert Road further enhances the convenience and practicality of this charming home.
This property presents a rare opportunity to acquire a spacious family home in a sought-after location. To top it off, vacant possession will be available from the 31st of July 2025, allowing for a seamless transition for the future owners to make this house their home.
In summary, this impressive 5-bedroom semi-detached house in St Johns offers a harmonious blend of space, comfort, and convenience, making it a must-see for those looking to settle in a well-connected and desirable community.
EPC Rating: E
Key Features
- Semi detached bay fronted property situated in St Johns
- Gas central heating and double glazed windows throughout
- Off road parking to the front of the property
- Fitted kitchen with separate utility area
- Downstairs shower room, additional first floor shower room
- Property offered over 3 storeys with master bedroom to 2nd floor with great views
- Property will be offered with vacant possession from 31st July 2025
- Courtyard to rear of property with access to Lambert Road
Property Details
- Property type: House
- Price Per Sq Foot: £186
- Approx Sq Feet: 1,475 sqft
- Plot Sq Feet: 1,604 sqft
- Council Tax Band: C
Rooms
Entrance Hall
Entrance door, stairs to first floor landing
Reception Room/ Bedroom 5
Double glazed bay window. radiator
Lounge
Double glazed window to rear, radiator
Kitchen area
Fitted kitchen units with worktops and tiled splashbacks. Built in pantry (understairs). Built in double oven and hob. Double glazed window to side, and door to courtyard.
Utility area
Fitted with sink unit and base cupboards, washing machine, space for appliances. Worcester Bosch boiler
Shower room
Obscure double glazed window. heated towel rail, tiled shower cubicle, W.C and wash basin.
Landing
Double glazed window, stairs leading to second floor.
Bedroom 2
Double glazed window to front, radiator
Bedroom 3
Double glazed window to rear, radiator
Bedroom 4
Double glazed window to rear, radiator
Shower room
Double glazed window, tiled shower cubicle, W.C, wash basin.
Landing
Door to bedroom 1
Bedroom 1
Double glazed sky light, radiator
Floorplans
Outside Spaces
Yard
Courtyard to rear
Parking Spaces
Driveway
Capacity: 1
Off road parking to the front of the property
Location
Properties you may like
By Nested Worcester

















