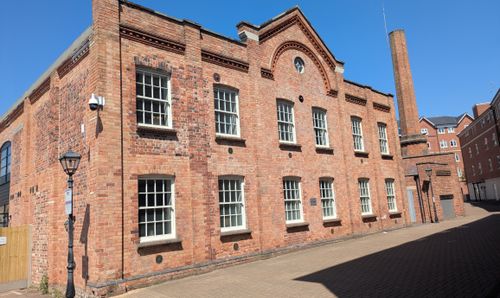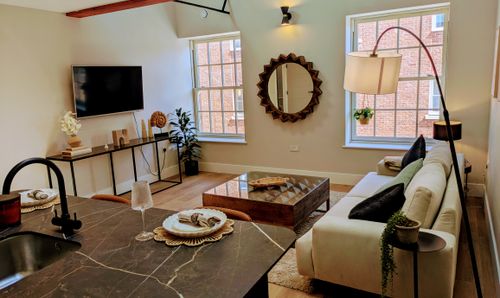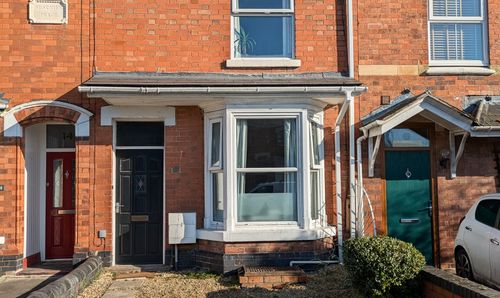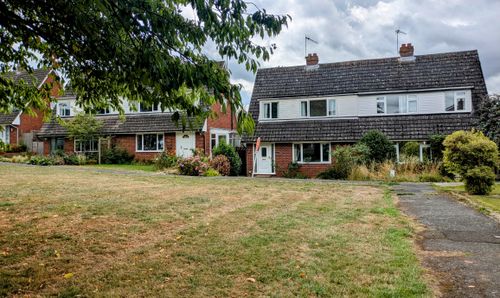Book a Viewing
To book a viewing for this property, please call Nested Worcester, on 01905 966729.
To book a viewing for this property, please call Nested Worcester, on 01905 966729.
2 Bedroom Detached Park Home, The Kingfisher, Berkeley Meadows Holiday Park, Egdon Lane, Worcester, WR7 4QN
The Kingfisher, Berkeley Meadows Holiday Park, Egdon Lane, Worcester, WR7 4QN
.png)
Nested Worcester
Fora, 9 Dallington Street, London
Description
Situated on a small development of 24 holiday lodges. The Berkeley benefits from a 12 month occupancy. Nested in the Worcestershire countryside with lovely views across fields, the Kingfisher lodge boasts an impressive footprint finished to a luxury standard. Great opportunity as an investment property. Two bedroom lodges within this area let from £75.00 per night rising in high season.
Lodges come with a 10 year build warranty and a 50 year license. Management charges/ground rent of £3500 per annum. Purchasers must be registered at a separate address for council tax.
The Kingfisher Lodge comprises of an entrance hall giving access to an open plan lounge/diner/kitchen area with open views to countryside. The lounge has a feature fireplace, and is furnished tastefully. The dining area comprises of further countryside views and is furnished with table and chairs. The kitchen is fully fitted with a range of units and integrated appliances with feature lighting and a skylight.
The master bedroom has a dressing area comprising of a dressing table and selection of built in wardrobes. This leads through to the en-suite shower room with double shower cubicle. There is a king size bedroom with bed and matching bedside cabinets. The second bedroom, also a double size has built in wardrobes and is furnished with twin beds. The bathroom comprises of a three piece suite and heated towel rail, with further built in shelving.
The decking offers a beautiful space to sit out and enjoy the outstanding views of the Worcestershire countryside.
Key Features
- Holiday lodge with 12 months occupancy
- Fully glass fronted fascia with patio doors
- Overlooking fields with an abundance of wildlife
- Panelled vaulted ceilings and fully clad walls
- Feature kitchen in dark grey with built-in appliances and breakfast bar
- Master suite with king size bed, built in wardrobes, dressing are and en-suite shower room
- Further twin bedroom with built in wardrobes
- Separate bathroom, additional storage cupboards.
Property Details
- Property type: Park Home
- Price Per Sq Foot: £4,995
- Approx Sq Feet: 40 sqft
- Plot Sq Feet: 215 sqft
- Property Age Bracket: New Build
- Council Tax Band: TBD
- Tenure: Leasehold
- Lease Expiry: 16/12/2074
- Ground Rent: £3,500.00 per year
- Service Charge: Not Specified
Rooms
Lounge/Diner/Kitchen
6.13m x 5.23m
Open plan lounge/kitchen/diner with views to countryside
View Lounge/Diner/Kitchen PhotosDressing area and en-suite shower room
2.77m x 2.30m
Dressing area fitted with wall to wall wardrobes and a dressing table. En-suite fitted with double shower cubicle, wash basin and W.C
View Dressing area and en-suite shower room PhotosFloorplans
Outside Spaces
Balcony
Laid with raised decking
Garden
Parking for 2 vehicles
Parking Spaces
Driveway
Capacity: 2
Location
Located within the Worcestershire countryside between Worcester and Pershore and a few miles away form Junction 6 of the M5
Properties you may like
By Nested Worcester







































