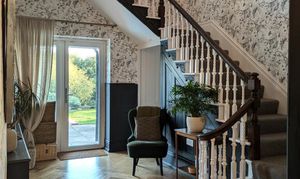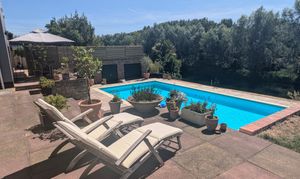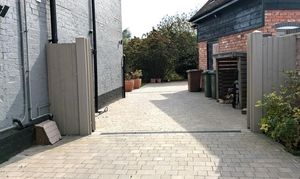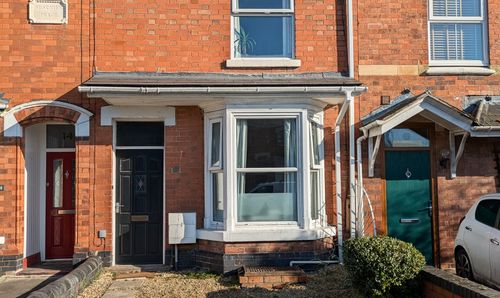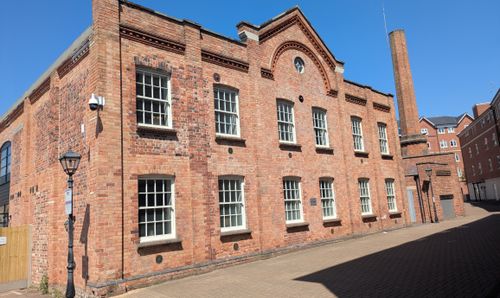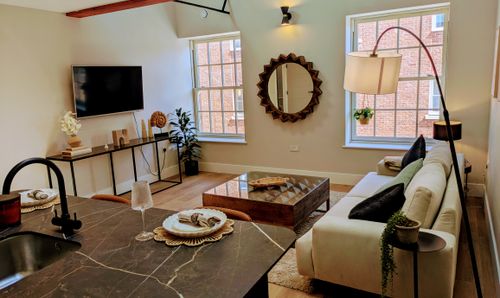6 Bedroom Semi Detached House, Main Road, Wyre Piddle, Pershore, Worcestershire, WR10
Main Road, Wyre Piddle, Pershore, Worcestershire, WR10
.png)
Nested Worcester
Fora, 9 Dallington Street, London
Description
Full description
A truly stunning six-bedroom riverside Victorian family residence boasting a beautiful riverside location. A south facing aspect to the extensive rear garden offers multiple lounging areas.
With planning permission obtained above the current garage for an office. The recently refurbished swimming pool is heated with an air source heat pump housed next to the brick-built pool house. The extensive dock offers opportunities for residential and commercial mooring within the current planning permissions. The main driveway leading to the garage offers multiple tandem spaces.
Superbly appointed by the current owners, this wonderful home retains much of its period splendour, whilst also enjoying modern interiors and quality finish throughout. Flowing living space creates the perfect blend of comfort and convenience - ideal for modern family life. A grand reception hallway stages a stunning staircase to the first floor. The rear lounge with wood-burning stove offers patio doors opening onto a large area overlooking the heated pool. The kitchen diner fitted with solid wood units and finished with Quartz worktops exudes elegance and creates a perfect entertaining space with a further wood burner in the dining area and bi-fold doors leading out onto a patio and grassed area. The formal dining room boasts the perfect opportunity to host dinner parties. The utility room creates a practical room to house all the possessions that you would rather be hidden. A downstairs cloakroom and access to the cellar lead from the hallway.
The first floor of Pidele House offers an extensive landing with a large window offering views to Bredon Hill. The four double bedrooms retain Victorian features with decorative fireplaces and picture rails. The family bathroom offers dual free standing Victorian style washstands, a free-standing Victorian style bath, a separate shower and W.C. There is a large storage cupboard accessed from the landing.
The staircase to the second-floor access two double bedrooms.
The master bedroom has a large dormer window with a multitude of views. Enjoy a soak in the free standing bath within the bedroom area, built in wardrobes in a dressing area lead to the en-suite shower room.
The second double bedroom also includes a dressing area, and en-suite shower room.
Outside double gates open to a driveway leading to the rear of the garage where you will find an electric garage door. The garage houses a store to the front of the building. Above the garage planning has been obtained for an office. French doors have been introduced to the first floor to give views to the river.
The rear garden has multiple patio areas, steps down to the swimming pool and access to the brick-built pool house where the air source heat pump is situated. There is a grassed garden beyond with stepped pathway leading to the dock.
PLEASE NOTE THAT THE VENDOR OF THE PROPERTY IS AN EMPLOYEE OF THE COMPANY SELLING THE PROPERTY
IN PARTNERSHIP WITH NESTED.
EPC Rating: D
Key Features
- Riverside house comprises of 6 bedrooms with 2 en suites and dressing areas
- South facing garden offering heated 10 metre swimming pool (air source heat pump) and views along River Avon
- Detached garage with front store and planning for office above garage
- Driveway to main house leading through double gates with multiple tandem spaces leading to garage
- Riverside location with 35 metre dock offering mooring rights
- Village location with local pub and access to Pershore town centre
- 25 minute drive from Broadway and access to the Cotswolds
- Fully fitted solid wooden kitchen units with quartz worktops
- Lounge with patio doors overlooking pool and river
- Internal viewing advised to appreciate the finish of the property
Property Details
- Property type: House
- Property Age Bracket: Victorian (1830 - 1901)
- Council Tax Band: TBD
Rooms
Entrance Hall
Entrance door, stairs leading to landing, doors to lounge, dining room, kitchen, downstairs W.C and cellar. Door to rear garden.
Lounge
Patio doors to rear garden over looking pool, radiator, T.V aerial
Dining Room
Two double glazed sash windows to front aspect, radiator, T.V aerial point.
Kitchen/Breakfast room
Kitchen fitted with solid wood units comprising base and eye units, drawers, glass cabinet and display shelving complemented with Quartz worktops. Integrated dishwasher. Extractor. Double glazed sash window to front aspect Dining area with bi-fold doors to rear patio area. Radiator
Utility Room
Fitted base and eye level units, plumbing for washing machine, sink unit with mixer. Sash double glazed window to front aspect. Storage space for coats and shoes
Cloakroom
Fitted with W.C, wash basin and double glazed sash window to rear aspect, radiator
Cellar
Stairs leading down from entrance hallway. With lighting
First Floor landing
Access to bedrooms and bathroom, double glazed sash window to rear of property, radiator. Built in storage cupboard.
Bedroom
Tow double glazed sash windows, radiator, built in wall to wall wardrobes, T.V aerial point.
Bedroom
Two double glazed sash windows to rear, radiator, decorative Victorian style fireplace. T.V aerial point.
Bedroom
Double glazed sash window to front of property, radiator, T.V aerial point, decorative Victorian fireplace.
Bedroom
Two double glazed sash windows to rear of property, radiator, T.V aerial point, decorative Victorian fireplace.
Family bathroom
Fully tiled shower cubicle, free standing bath with shower mixer, two free standing Victorian style wash basins, W.C. Radiator, Double glazed frosted sash window.
Second floor landing
Access to bedrooms. Stairs leading to landing with double glazed sash window to rear.
Master bedroom
With double glazed dormer window to rear, radiator, free standing bath, built in wardrobes, views to Bredon Hill and River Avon
En-Suite shower room
Tiled shower with glass panel, W.C, Vanity wash basin, heated towel rail, skylight window.
Bedroom
Double glazed sash window to rear, radiator, T.V aerial Dressing area with built in wardrobes and space for desk. Door to ensuite
En-Suite
Double glazed sash window to front aspect, radiator, W.C, wash basin, tiled shower cubicle.
Floorplans
Outside Spaces
Front Garden
Front garden area planted with laurels. Wrought iron railings,
Rear Garden
Patio areas, steps leading down to pool area with external pool house having light and power. Pool measures 10m x 5m with lighting and heated with air source heat pump. Garden contains mature shrubs and trees, path leads down to grassed lower garden and dock providing mooring for 4 boats.
Parking Spaces
Garage
Capacity: 1
Driveway
Capacity: 4
Tandem parking to garage
Garage
Capacity: 1
Tandem parking spaces leading to garage (access to garage is to the rear of the garage) Garage has power and lighting. Above the garage is boarded and had patio doors over looking rear. The area above the garage has planning in pace for conversion to office.
Location
Properties you may like
By Nested Worcester





